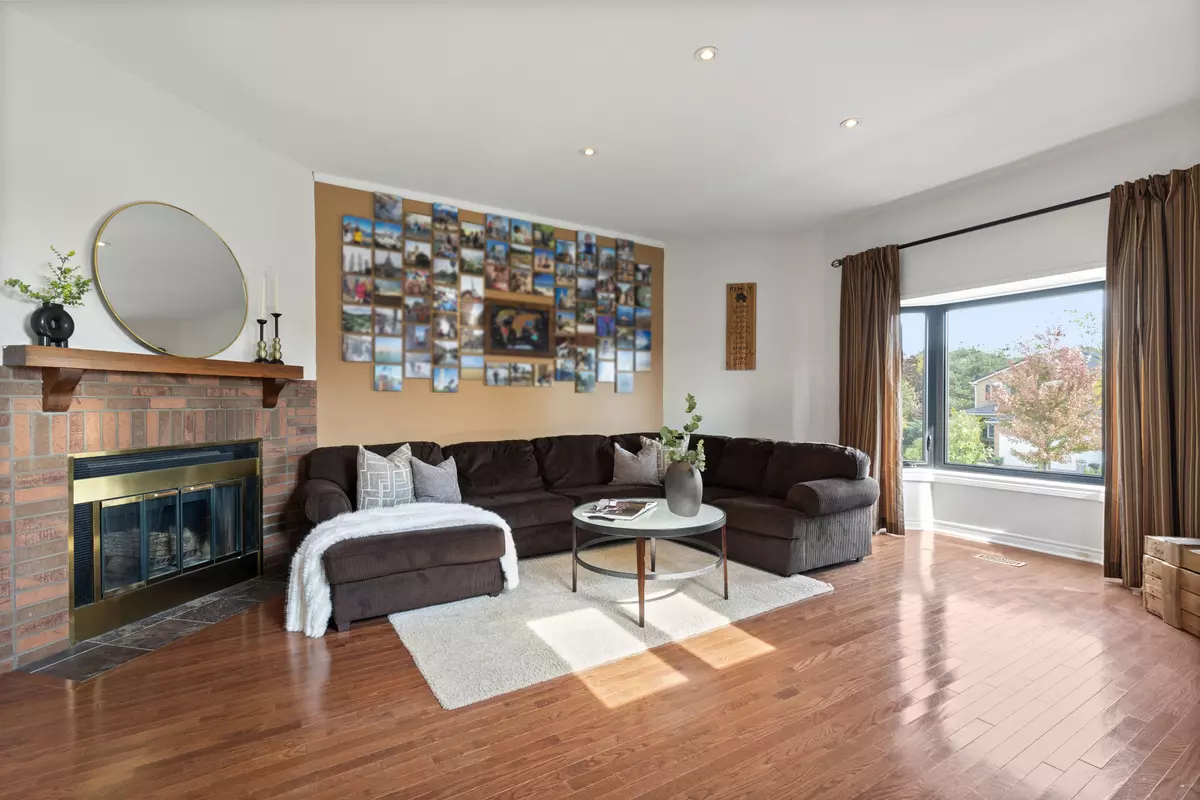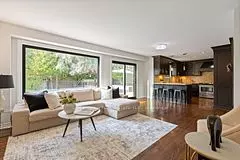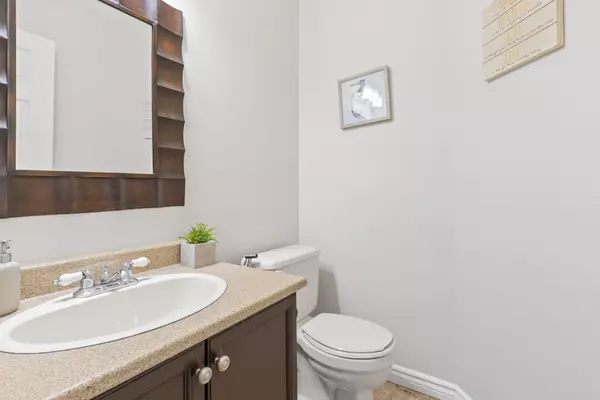$1,547,500
$1,595,000
3.0%For more information regarding the value of a property, please contact us for a free consultation.
3401 Drummond RD Mississauga, ON L5L 4G9
6 Beds
4 Baths
Key Details
Sold Price $1,547,500
Property Type Single Family Home
Sub Type Detached
Listing Status Sold
Purchase Type For Sale
Subdivision Erin Mills
MLS Listing ID W9394930
Sold Date 01/16/25
Style 2-Storey
Bedrooms 6
Annual Tax Amount $6,440
Tax Year 2024
Property Sub-Type Detached
Property Description
A complete show Stopper !!, where the best of city convenience meets serene country charm. This beautifully updated 4+2 Br, 4-bathroom residence, set on a large end-lot with a Heated swimming pool, radiates pride of ownership inside and out. Step into the main floor, where a modern custom kitchen with sleek quartz countertops, premium stainless steel appliances, and hardwood flooring throughout awaits. The spacious adjacent family room, complete with a cozy wood-burning fireplace, offers a perfect spot for relaxation, while the separate dining and living rooms are designed for elegant entertaining.A second family room, accessible via a private staircase and featuring its wood-burning fireplace, provides versatile space as an office, recreation room, playroom, or even a fifth bedroom. The finished, upgraded basement expands the living area, offering endless possibilities for entertainment, fitness, or additional family space. This home is a true blend of luxury, comfort, and thoughtful design.
Location
Province ON
County Peel
Community Erin Mills
Area Peel
Zoning Residential
Rooms
Family Room Yes
Basement Finished, Full
Kitchen 1
Separate Den/Office 2
Interior
Interior Features Sump Pump, Water Heater, Water Softener
Cooling Central Air
Exterior
Parking Features Private Double
Garage Spaces 2.0
Pool Inground
Roof Type Asphalt Shingle
Lot Frontage 53.18
Lot Depth 116.8
Total Parking Spaces 4
Building
Foundation Concrete
Others
Senior Community Yes
Security Features Smoke Detector
Read Less
Want to know what your home might be worth? Contact us for a FREE valuation!

Our team is ready to help you sell your home for the highest possible price ASAP





