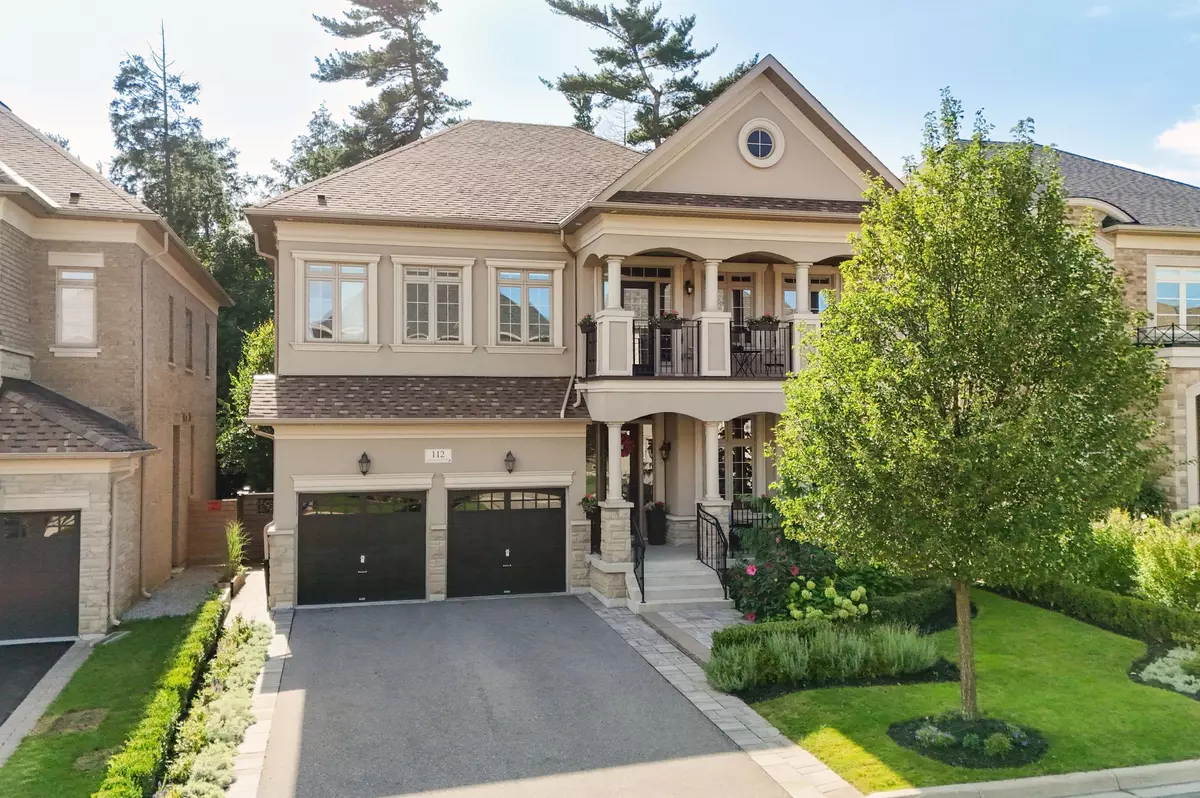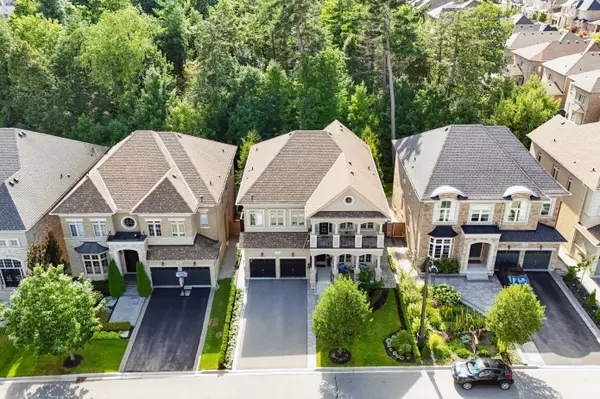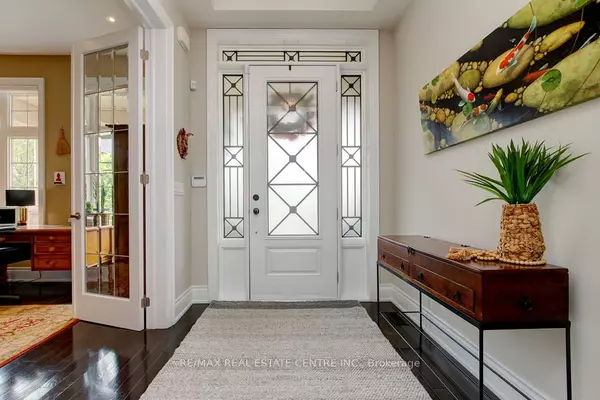$2,420,000
$2,499,900
3.2%For more information regarding the value of a property, please contact us for a free consultation.
112 Headwind BLVD Vaughan, ON L4H 4C7
4 Beds
6 Baths
Key Details
Sold Price $2,420,000
Property Type Single Family Home
Sub Type Detached
Listing Status Sold
Purchase Type For Sale
Approx. Sqft 3000-3500
Subdivision Vellore Village
MLS Listing ID N9350187
Sold Date 01/30/25
Style 2-Storey
Bedrooms 4
Annual Tax Amount $9,243
Tax Year 2024
Property Sub-Type Detached
Property Description
This luxurious 4-bedroom, 6-bath home is sure to impress the most discerning of buyers. Offering nearly 5,000 sq. ft. of living space (3,400 above grade), this home effortlessly blends functionality with luxury & tranquility, a home that truly has it all. The impressive stone/stucco exterior leads to an inviting main level with soaring 10 ft. ceilings, crown mouldings & pot lighting. The convenient main floor den is a perfect home office, and the formal dining room offers plenty of space for the extended family. The chefs kitchen boasts some distinctive touches including extended cabinetry, centre island, built-in Wolf coffee maker, gas cooktop, double ovens, a 48" Sub Zero fridge, a large eat-in area & walk-out to the yard. The open family room features hardwood flrs, a cozy gas fireplace with custom built-ins & a curved bay window with spectacular backyard views - the perfect backdrop for a cozy night in or lively family gatherings. The winding hardwood staircase leads to an upper level with 9' ceilings & 4 large bdrms with their own private bathrooms. The primary retreat features a sitting area (could be a 5th bdrm), his & hers walk-in closets & an ensuite bathroom with a glass shower & stand-alone soaker tub. 3 other nice-sized bdrms including an oversized 2nd bdrm with a walk-out to your own private balcony. The resort-like backyard features an outdoor kitchen with a built-in Napolean barbeque & side grill station, accompanied by an authentic Italian Pro Forma Giganto Pizza oven. Custom-built gazebo & outdoor dining area is shaded by 2 power awnings, overlooking the saltwater pool (by Solda pools) with ambient lighting, surrounded by beautiful landscaping & lush greenery - a yard out of a magazine. The fully finished walk-up bsmt is an entertainer's dream with its own kitchen, dining area, & a modern 3-pc bath with a walk-in shower. Theatre room with a 120" screen, surround sound & a large games rm featuring pot-lighting & an oversized 114 sqft. cold cellar.
Location
Province ON
County York
Community Vellore Village
Area York
Rooms
Family Room Yes
Basement Finished with Walk-Out, Separate Entrance
Kitchen 2
Interior
Interior Features Built-In Oven, Central Vacuum, In-Law Capability, Auto Garage Door Remote, Storage
Cooling Central Air
Fireplaces Number 1
Fireplaces Type Natural Gas
Exterior
Exterior Feature Lawn Sprinkler System
Parking Features Private
Garage Spaces 2.0
Pool Inground
Roof Type Shingles
Lot Frontage 50.2
Lot Depth 104.99
Total Parking Spaces 6
Building
Foundation Concrete
Read Less
Want to know what your home might be worth? Contact us for a FREE valuation!

Our team is ready to help you sell your home for the highest possible price ASAP





