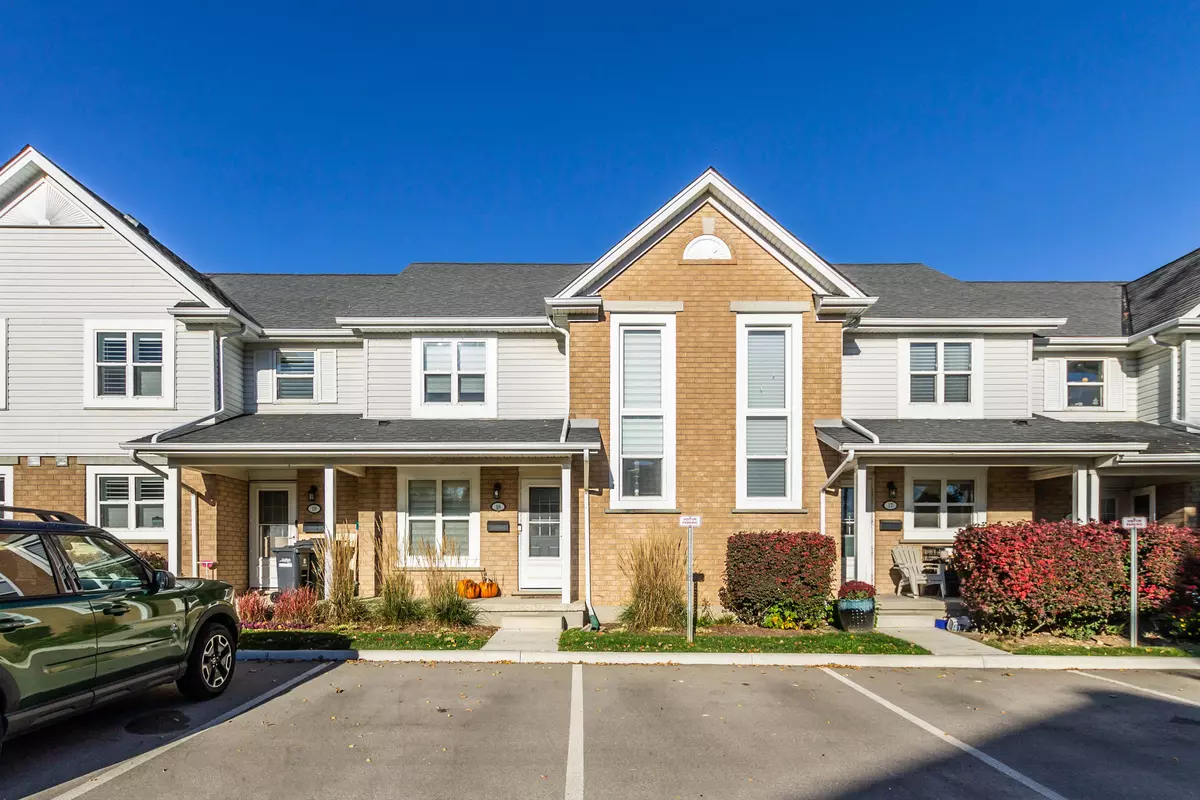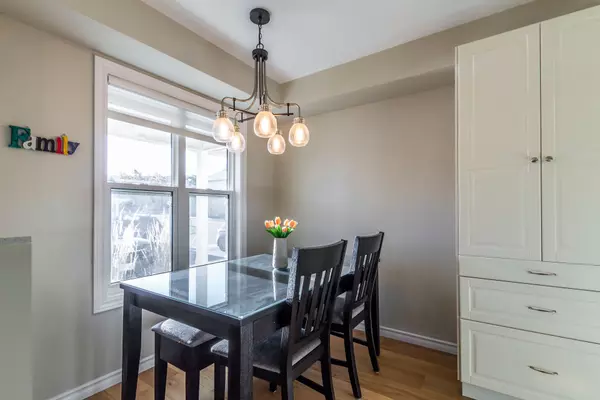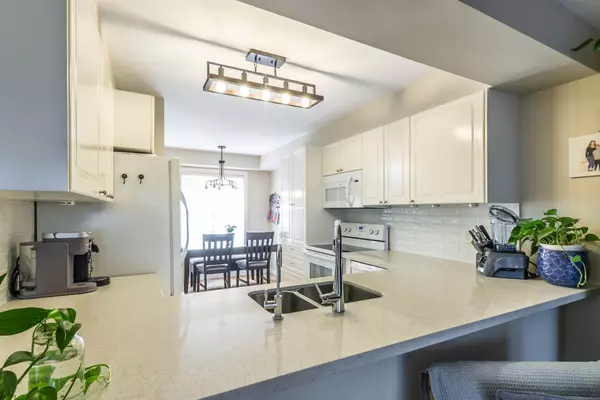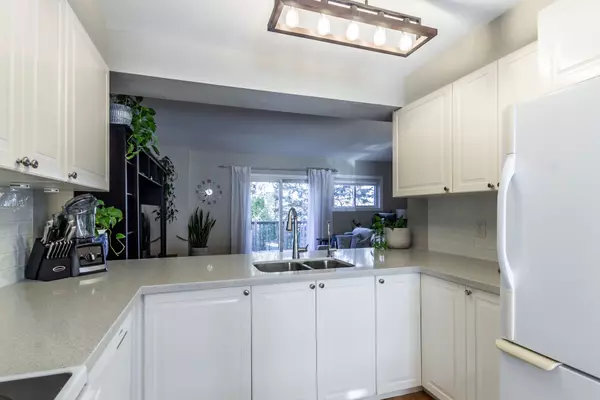$615,000
$519,900
18.3%For more information regarding the value of a property, please contact us for a free consultation.
426 Grange RD Guelph, ON N1E 7E4
3 Beds
3 Baths
Key Details
Sold Price $615,000
Property Type Condo
Sub Type Condo Townhouse
Listing Status Sold
Purchase Type For Sale
Approx. Sqft 1200-1399
Subdivision Grange Hill East
MLS Listing ID X9512636
Sold Date 01/20/25
Style 2-Storey
Bedrooms 3
HOA Fees $355
Annual Tax Amount $3,445
Tax Year 2024
Property Sub-Type Condo Townhouse
Property Description
Introducing 426 Grange Rd #18, a beautifully maintained 3-bedroom, 3-bathroom townhome that truly stands out in the complex. The bright, open-concept main floor features pristine engineered hardwood, a sun-filled living room, and sliding doors leading to a backyard oasis that backs onto serene green spaceperfect for entertaining or enjoying nature. The renovated kitchen boasts top-of-the-line appliances and quartz countertops, complemented by a spacious dining area. Upstairs, you'll find three roomy bedrooms one of which is an oversized primary bedroom and a newly updated 4-piece bathroom. The fully finished walk-out basement offers a large rec room, an additional updated bathroom, and convenient laundry. Just outside the walkout doors youll find more green space and a walking trail! Additional features include a remote-controlled large hallway window, an ecobee thermostat, and a water softener with a carbon filter. This home is nestled in a family-friendly neighborhood with access to top-rated schools and public transit.
Location
Province ON
County Wellington
Community Grange Hill East
Area Wellington
Rooms
Family Room No
Basement Finished, Full
Kitchen 1
Interior
Interior Features Water Heater, Water Softener
Cooling Central Air
Laundry In-Suite Laundry
Exterior
Exterior Feature Deck, Patio
Parking Features Surface, Reserved/Assigned
Roof Type Asphalt Shingle
Exposure South
Total Parking Spaces 1
Building
Foundation Poured Concrete
Locker None
Others
Pets Allowed Restricted
Read Less
Want to know what your home might be worth? Contact us for a FREE valuation!

Our team is ready to help you sell your home for the highest possible price ASAP





