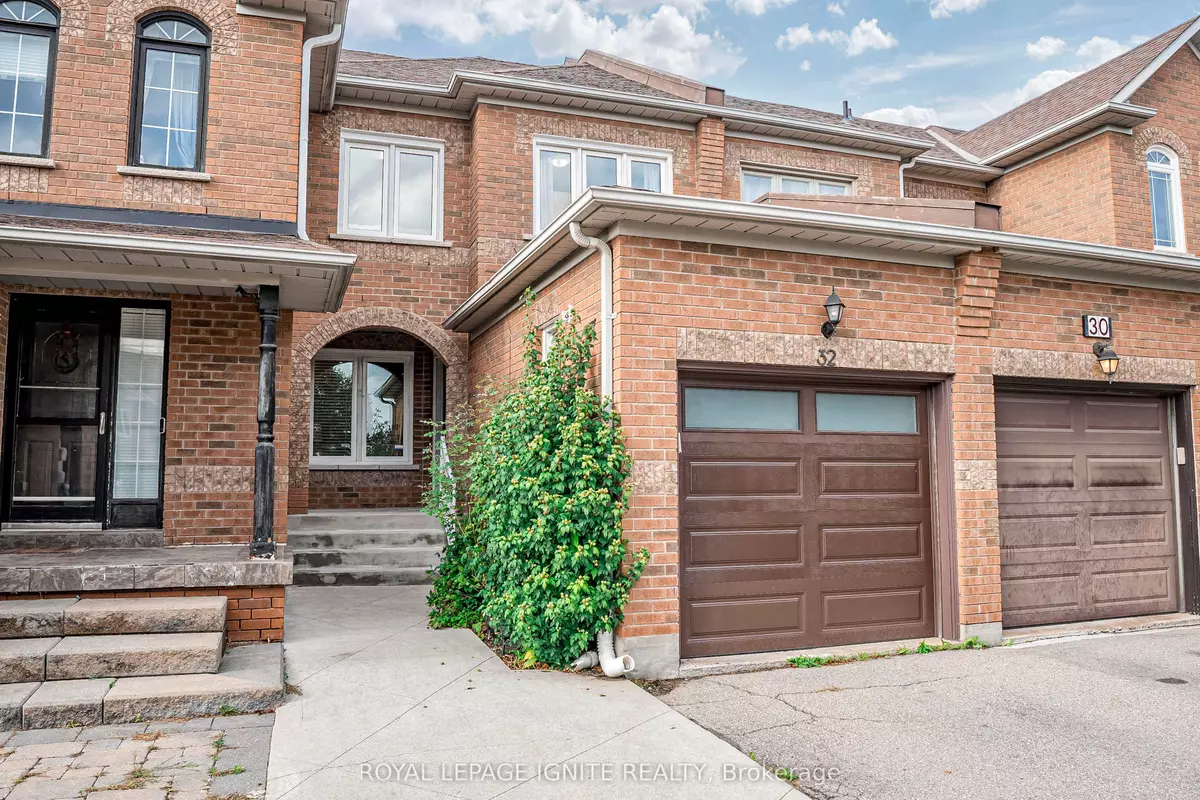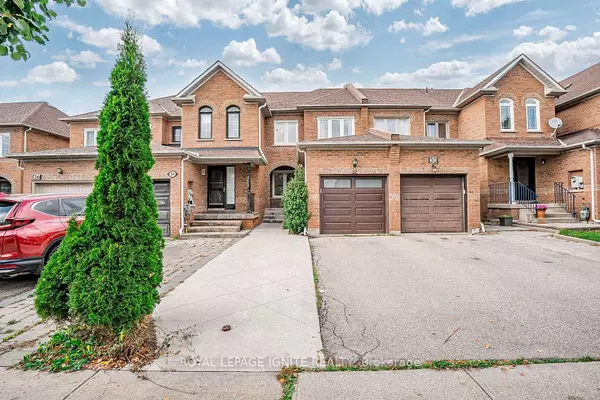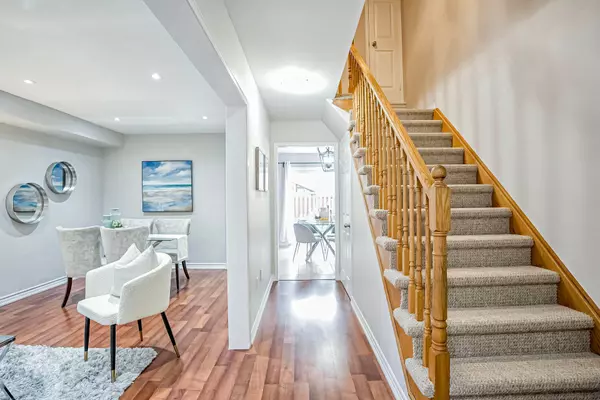$957,500
$968,000
1.1%For more information regarding the value of a property, please contact us for a free consultation.
32 Parktree DR Vaughan, ON L6A 2K9
4 Beds
4 Baths
Key Details
Sold Price $957,500
Property Type Condo
Sub Type Att/Row/Townhouse
Listing Status Sold
Purchase Type For Sale
Subdivision Maple
MLS Listing ID N9375528
Sold Date 01/15/25
Style 2-Storey
Bedrooms 4
Annual Tax Amount $3,711
Tax Year 2024
Property Sub-Type Att/Row/Townhouse
Property Description
Beautifully maintained freehold townhome featuring 3+1 bedrooms and 3 baths in the highly desirable Maple neighbourhood. Conveniently located near top-rated schools, parks, public transit, Vaughan Mills, Canada's Wonderland, and the upcoming Vaughan Smart Hospital. This home offers updated laminate flooring in the basement (2014), main floor (2018), and second floor (2018). The finished basement (2018) includes a spacious rec room, a 4-piece bath, and a 4th bedroom. The modern kitchen boasts quartz countertops (2022). Recent upgrades include new windows (2022) except in the front living room and basement, new air conditioning, pot lights (excluding the basement), a new garage door (2023), and updated basement stairs. Freshly painted throughout. Enjoy the fully fenced backyard, perfect for family living. Just minutes to Highway 400, Vaughan Mills, and parks. Located near the highly regarded Michael Cranny PS and Maple High School. An excellent opportunity to settle in a great family-friendly community!
Location
Province ON
County York
Community Maple
Area York
Rooms
Family Room Yes
Basement Finished
Kitchen 1
Separate Den/Office 1
Interior
Interior Features None
Cooling Central Air
Exterior
Parking Features Private
Garage Spaces 1.0
Pool None
Roof Type Shingles
Lot Frontage 18.06
Lot Depth 101.46
Total Parking Spaces 3
Building
Foundation Concrete
Read Less
Want to know what your home might be worth? Contact us for a FREE valuation!

Our team is ready to help you sell your home for the highest possible price ASAP





