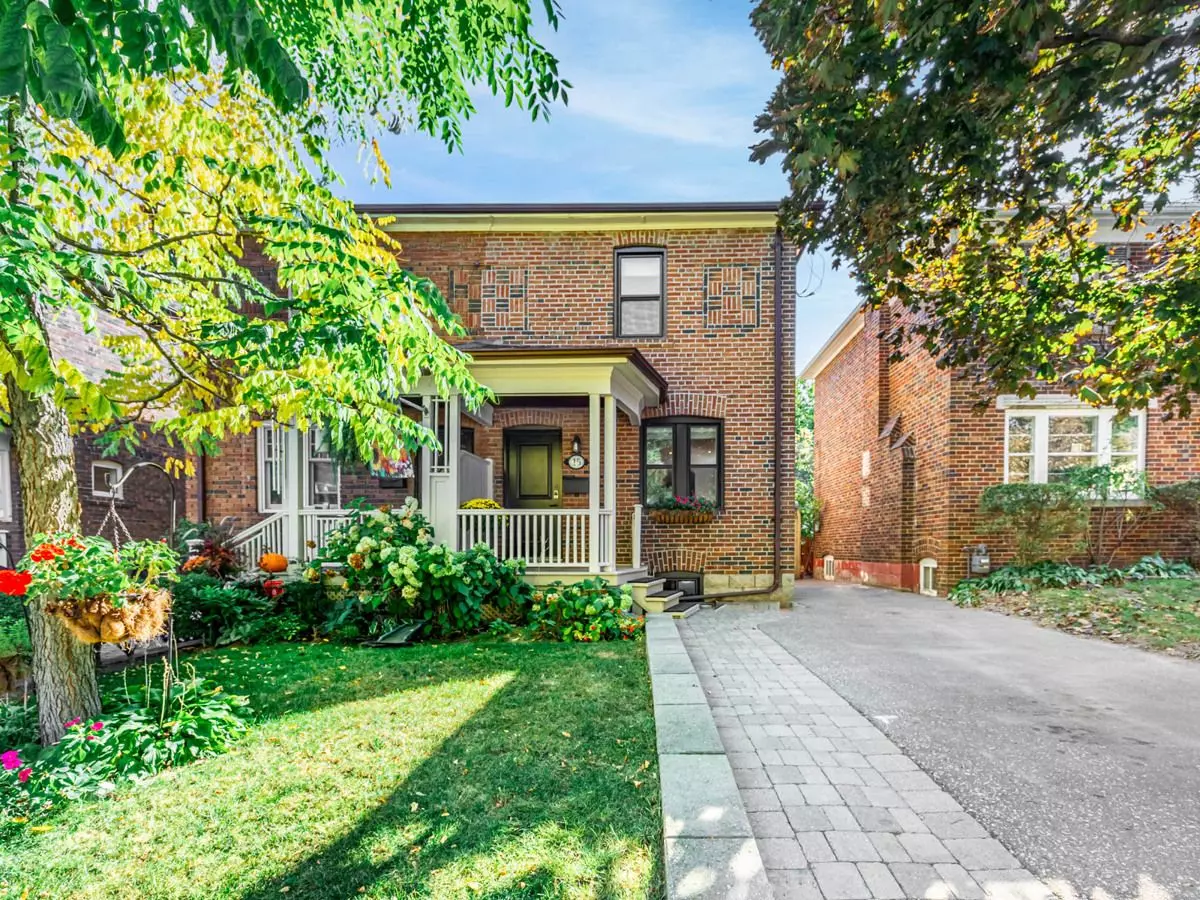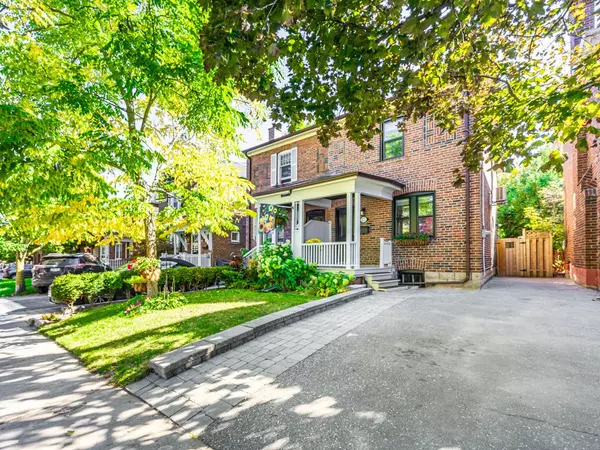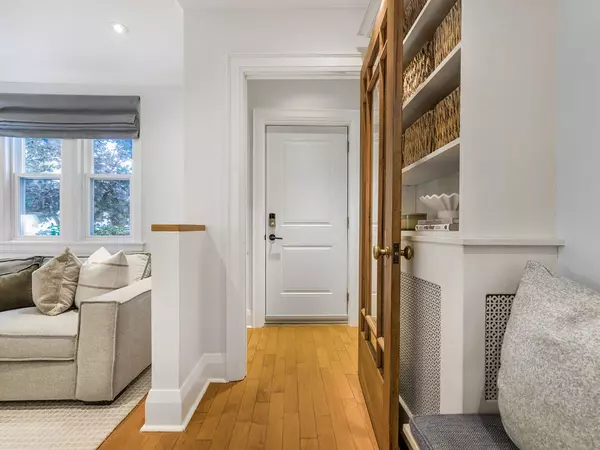$1,320,000
$1,349,000
2.1%For more information regarding the value of a property, please contact us for a free consultation.
15 Elvina GDNS Toronto C10, ON M4P 1X7
3 Beds
1 Bath
Key Details
Sold Price $1,320,000
Property Type Multi-Family
Sub Type Semi-Detached
Listing Status Sold
Purchase Type For Sale
Subdivision Mount Pleasant East
MLS Listing ID C9415573
Sold Date 12/16/24
Style 2-Storey
Bedrooms 3
Annual Tax Amount $6,251
Tax Year 2024
Property Sub-Type Semi-Detached
Property Description
Welcome home to 15 Elvina Gardens, nestled on a quiet street in the highly desirable Sherwood Park community. This meticulously maintained and upgraded home offers a rare private drive and will not disappoint! Step inside, and you'll find an open-concept main floor with gleaming hardwood floors, spacious open-concept principal rooms, three bedrooms, and a beautifully renovated bathroom. The sun-filled kitchen, a chef's delight, is fully updated with stainless steel appliances and a breakfast bar. The lower level includes a cozy recreation room, perfect for family movie nights, and features a nook ideal for a home office or play area. With ample storage space, this level offers comfort and versatility to suit your family's needs. Step out from the kitchen into your private, fully fenced back garden, where an oversized deck and mature trees create a serene space ideal for both relaxation and entertaining. Situated in the vibrant, family-friendly Sherwood Park neighbourhood, this home offers incredible walkability to shops, cafes, and restaurants along Mt Pleasant and Yonge Street.
Location
Province ON
County Toronto
Community Mount Pleasant East
Area Toronto
Rooms
Family Room No
Basement Finished
Kitchen 1
Interior
Interior Features Other
Cooling Wall Unit(s)
Exterior
Parking Features Private
Pool None
Roof Type Asphalt Shingle
Lot Frontage 22.61
Lot Depth 81.0
Total Parking Spaces 1
Building
Foundation Block
Read Less
Want to know what your home might be worth? Contact us for a FREE valuation!

Our team is ready to help you sell your home for the highest possible price ASAP





