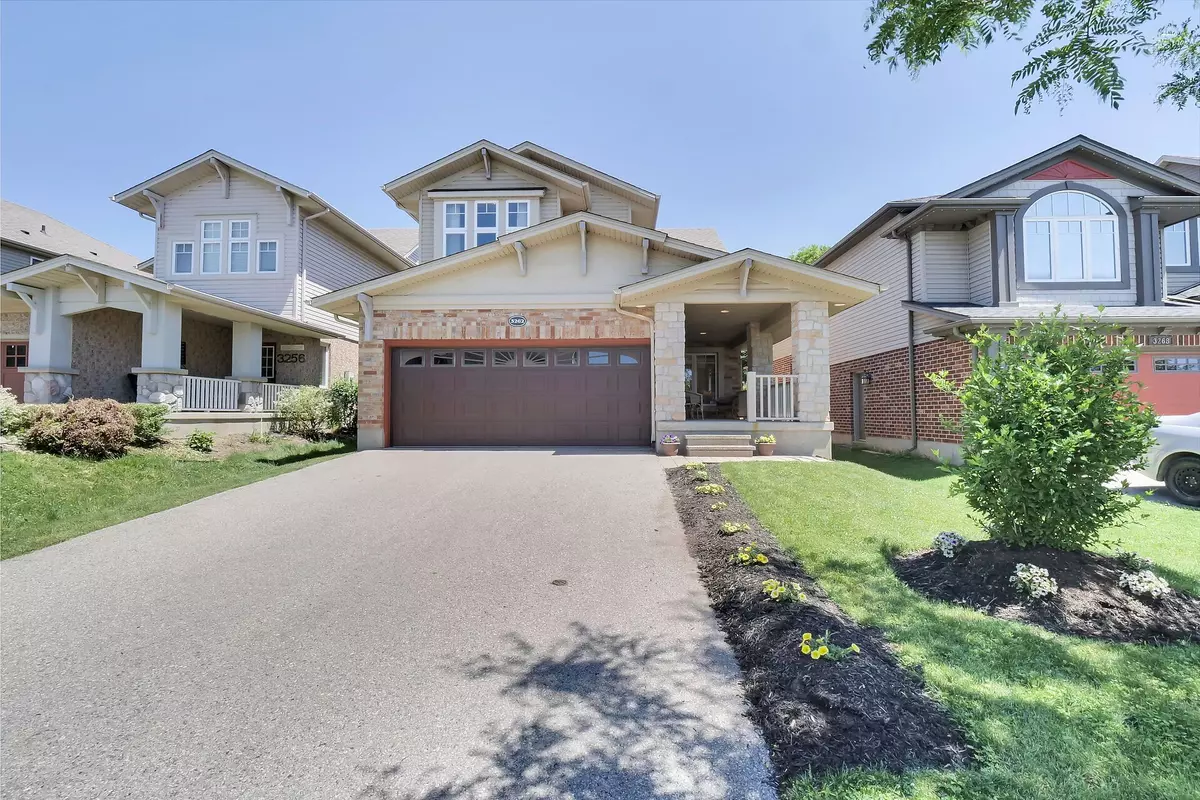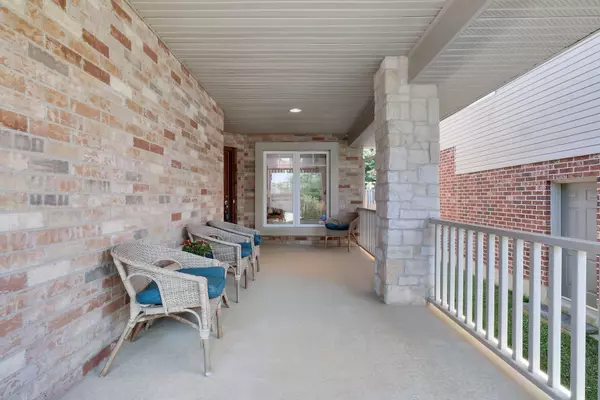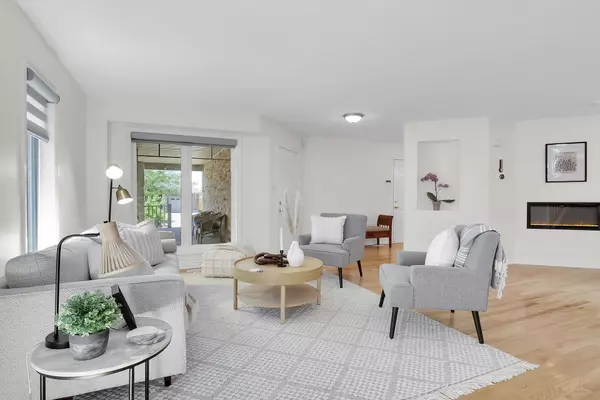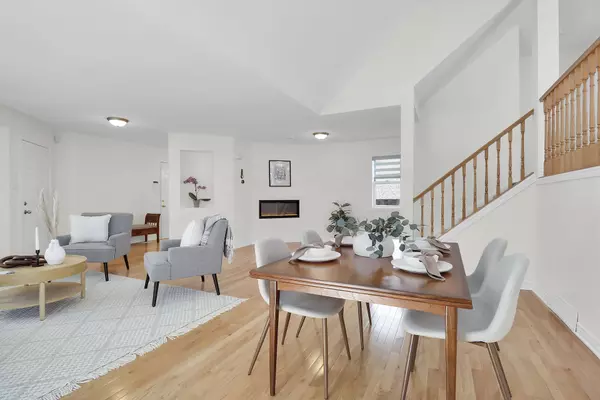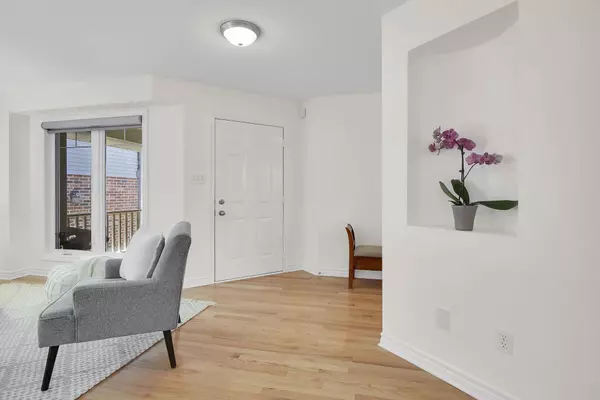$720,000
$750,000
4.0%For more information regarding the value of a property, please contact us for a free consultation.
3262 Maidstone LN London, ON N6P 1V6
3 Beds
4 Baths
Key Details
Sold Price $720,000
Property Type Single Family Home
Sub Type Detached
Listing Status Sold
Purchase Type For Sale
Approx. Sqft 2500-3000
Subdivision South V
MLS Listing ID X9271420
Sold Date 12/05/24
Style 2-Storey
Bedrooms 3
Annual Tax Amount $5,233
Tax Year 2023
Property Sub-Type Detached
Property Description
Welcome to 3262 Maidstone, a sprawling home just steps away from ponds, trails, schools, and everything else a family could possibly need! This home boasts 3 bedrooms, 3.5 bathrooms, and over 2900 sf of living space on multiple well-thought-out levels. As you enter, you'll be welcomed by a large covered front porch leading to the main living space, which is overlooked by an open-concept eat-in kitchen. You'll love the spacious kitchen with brand-new appliances and a view of the rear yard and large deck, perfect for entertaining. Upstairs, the large primary suite greets you with high ceilings, bright windows, a walk-in closet, and a convenient four-piece ensuite. The upper level is perfect for families, featuring two large bedrooms and an additional four-piece bathroom. The lower level offers a cozy family room, and continuing down, you'll find even more living space with a finished rec-room. This area includes plenty of additional storage, a utility room, laundry room, cold cellar, and a three-piece bathroom for added convenience. Enjoy the benefits of Talbot Village, a beautiful and thriving community in South London. Don't miss out on this exceptional home in a prime location!
Location
Province ON
County Middlesex
Community South V
Area Middlesex
Rooms
Family Room Yes
Basement Finished
Kitchen 1
Interior
Interior Features Storage, Sump Pump
Cooling Central Air
Fireplaces Type Electric, Living Room
Exterior
Parking Features Private Double
Garage Spaces 4.0
Pool None
Roof Type Asphalt Shingle
Lot Frontage 36.09
Lot Depth 111.55
Total Parking Spaces 4
Building
Foundation Poured Concrete
Read Less
Want to know what your home might be worth? Contact us for a FREE valuation!

Our team is ready to help you sell your home for the highest possible price ASAP

