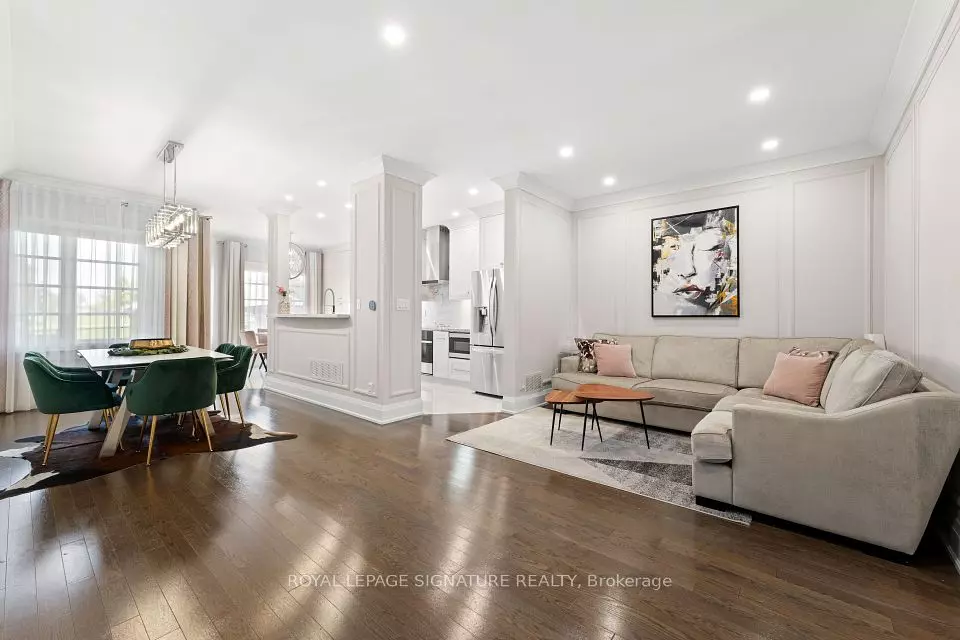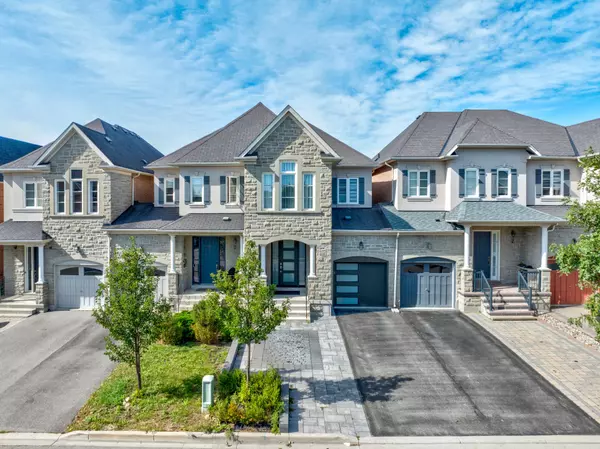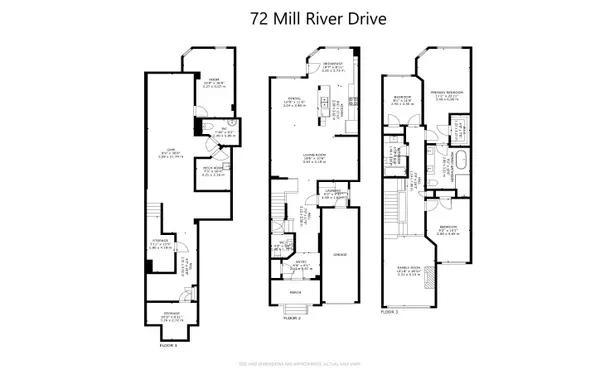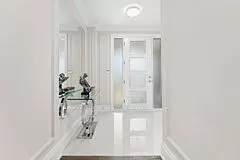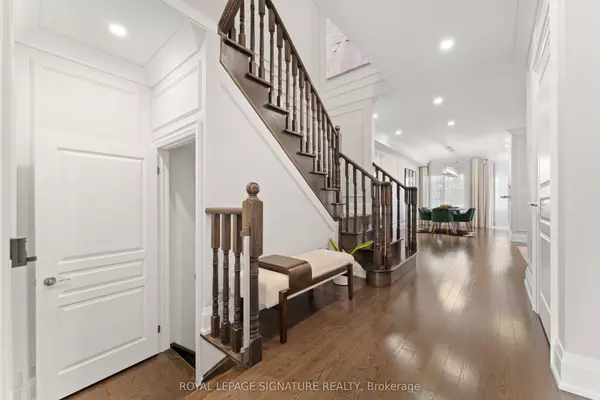$1,460,000
$1,498,000
2.5%For more information regarding the value of a property, please contact us for a free consultation.
72 Mill River DR Vaughan, ON L6A 0Z1
4 Beds
4 Baths
Key Details
Sold Price $1,460,000
Property Type Condo
Sub Type Att/Row/Townhouse
Listing Status Sold
Purchase Type For Sale
Approx. Sqft 2000-2500
Subdivision Patterson
MLS Listing ID N9378926
Sold Date 01/15/25
Style 2-Storey
Bedrooms 4
Annual Tax Amount $5,610
Tax Year 2024
Property Sub-Type Att/Row/Townhouse
Property Description
Must See,Charming Dream 4 Rm(3Br+Split Family Rm)& 9ft Ceilings LUXURY Townhouse,(Like A Semi) Wall Not Shared Behind Garage! Over 2000SF Truly Unrivalled Renovated Home W/ Stunning Luxury Upgrades Throughout Including Custom Kitchen, High-End Stainless Steel Appliances, Marble Countertops & Backsplash, Overlooking Bar into Dinning Room W/Custom Built-In Marble Breakfast table. Smooth Ceiling W/Custom Molding Throughout both Floors, Renov. Washrooms on Both Floors W/Large tiles Throughout, Dual Shower Head, Custom Built-In Closets & Shelving.Hardwood Floors, Custom Closets,Wainscotting Throughout, Large Crown Moldings, New Door Casings & Baseboards, Black out Curtains & Zebra Blinds, Custom Furniture, Toto Toilets, Riobel Faucets Throughout. New Custom Front Door, New Insulated Garage Doors. Widened Interlocked Driveway to Fit an Extra Vehicle, Access to Backyard through Garage, Electric Vehicle Charger. Minutes From JCC, Top Private & Public Schools!Grocery Store,Shops,Community Cntr
Location
Province ON
County York
Community Patterson
Area York
Rooms
Family Room Yes
Basement Finished
Kitchen 1
Separate Den/Office 1
Interior
Interior Features None
Cooling Central Air
Fireplaces Number 1
Exterior
Exterior Feature Landscaped
Parking Features Private
Garage Spaces 1.0
Pool None
View Park/Greenbelt
Roof Type Unknown
Lot Frontage 22.0
Lot Depth 105.9
Total Parking Spaces 3
Building
Foundation Unknown
Read Less
Want to know what your home might be worth? Contact us for a FREE valuation!

Our team is ready to help you sell your home for the highest possible price ASAP

