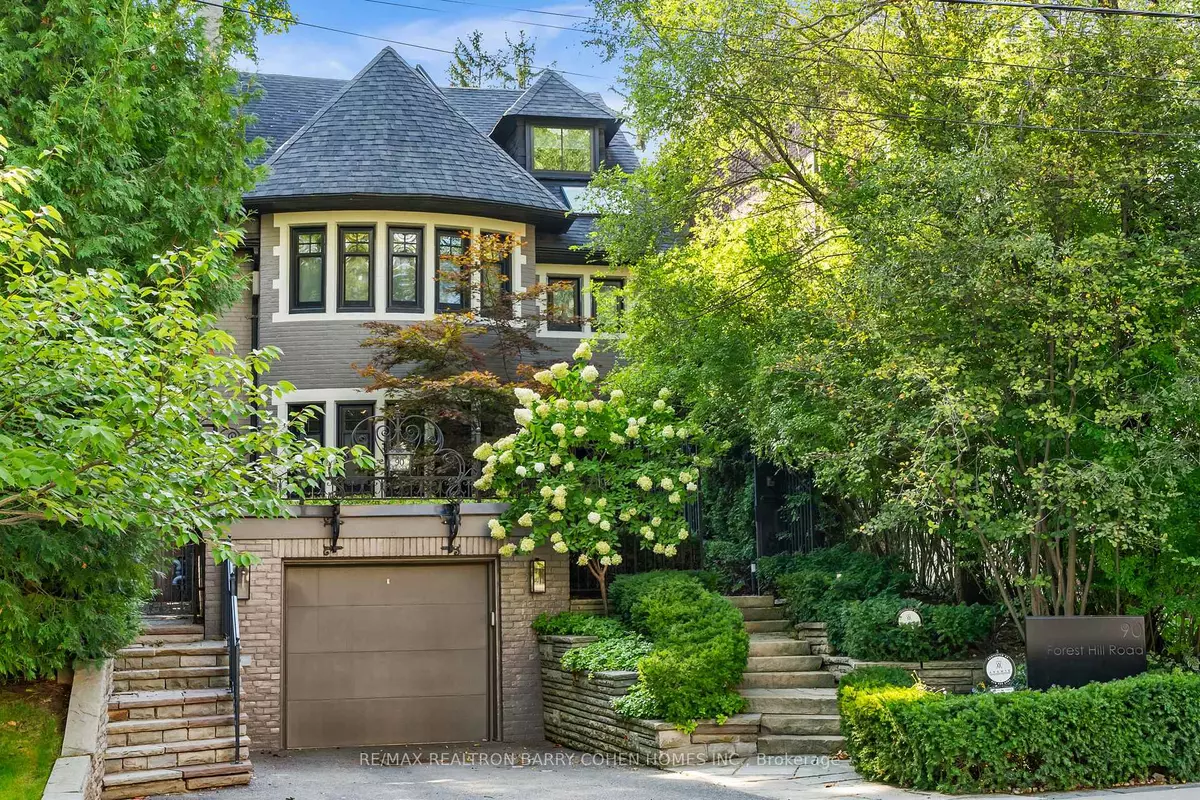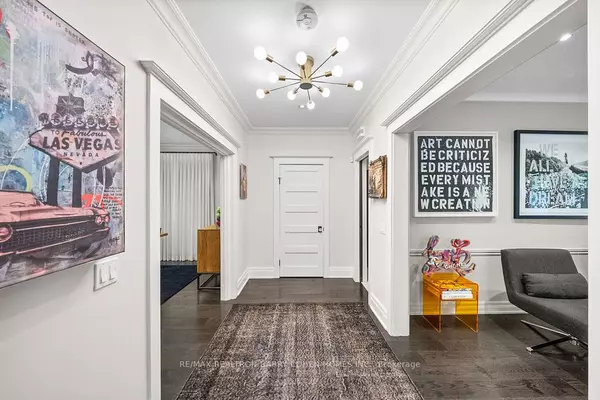$4,500,000
$4,595,000
2.1%For more information regarding the value of a property, please contact us for a free consultation.
90 Forest Hill RD Toronto C02, ON M4V 2L5
7 Beds
5 Baths
Key Details
Sold Price $4,500,000
Property Type Single Family Home
Sub Type Detached
Listing Status Sold
Purchase Type For Sale
MLS Listing ID C9386790
Sold Date 10/30/24
Style 3-Storey
Bedrooms 7
Annual Tax Amount $22,731
Tax Year 2024
Property Description
Warm And Stunning Renovated 5-Bedroom Residence Within The Exclusive Forest Hill South Village. Family Home W/ Three Levels Of Gracious And Private Living, Custom High-End Finishes. Discerning In Design & Coveted Amenities. Outstanding Property Depth W/Lush Gardens & Iron Fencing. Featuring Contemporary Painted Brick, Bowed Windows, Newly-Refinished Backyard Oasis W/ Saltwater Pool, Double-Height Privacy Hedges, Cedar Sauna & Barbecue-Ready Stone Terrace. Expansive Principal Rooms Arranged In A Functional Open Flow. Living Room Elegance That Overlooks The Lush Front Yard, Spacious Dining Room W/ Adjoining Servery & Gourmet Eat-In Kitchen W/ Premium Stainless Steel Appliances, Custom Cabinets, Quartz Countertops, Breakfast Area & Walk-Out To Yard. Engineered Hardwood Floors & Radiant Underfloor Heating. Lavishly-Sized Family Room W/ 11 Ft. Ceilings, Linear Fireplace, Modern Entertainment Center & Double French Doors To The Pool. Well-Appointed Primary Suite W/ Fireplace, Walk-In Wardrobe W/ California Closets & Opulent Ensuite W/ Marble Tile, Steam Shower & Soaker Tub. Second & Third Bedroom W/ Shared Double Sink Bathroom, Custom Built-Ins & Second Floor Laundry Facility. Third Floor W/ Two Bedrooms & Office & Bathroom. Basement Mud-Room W/ California Closets & Garage Access, Entertainment Room, Nanny Suite, Gym, Laundry Room, Pantry, & Storage. Perfectly Positioned Near Avenue Road, St. Clair Avenue West, Spadina & Forest Hill Village, The Bishop Strachan School & Upper Canada College. An Exceptional Luxury Home Ideal For Family Life & Entertaining.
Location
Province ON
County Toronto
Rooms
Family Room Yes
Basement Finished, Separate Entrance
Kitchen 1
Separate Den/Office 1
Interior
Interior Features Central Vacuum
Cooling Central Air
Exterior
Garage Private
Garage Spaces 4.0
Pool Inground
Roof Type Shingles,Flat
Parking Type Built-In
Total Parking Spaces 4
Building
Foundation Poured Concrete
Read Less
Want to know what your home might be worth? Contact us for a FREE valuation!

Our team is ready to help you sell your home for the highest possible price ASAP






