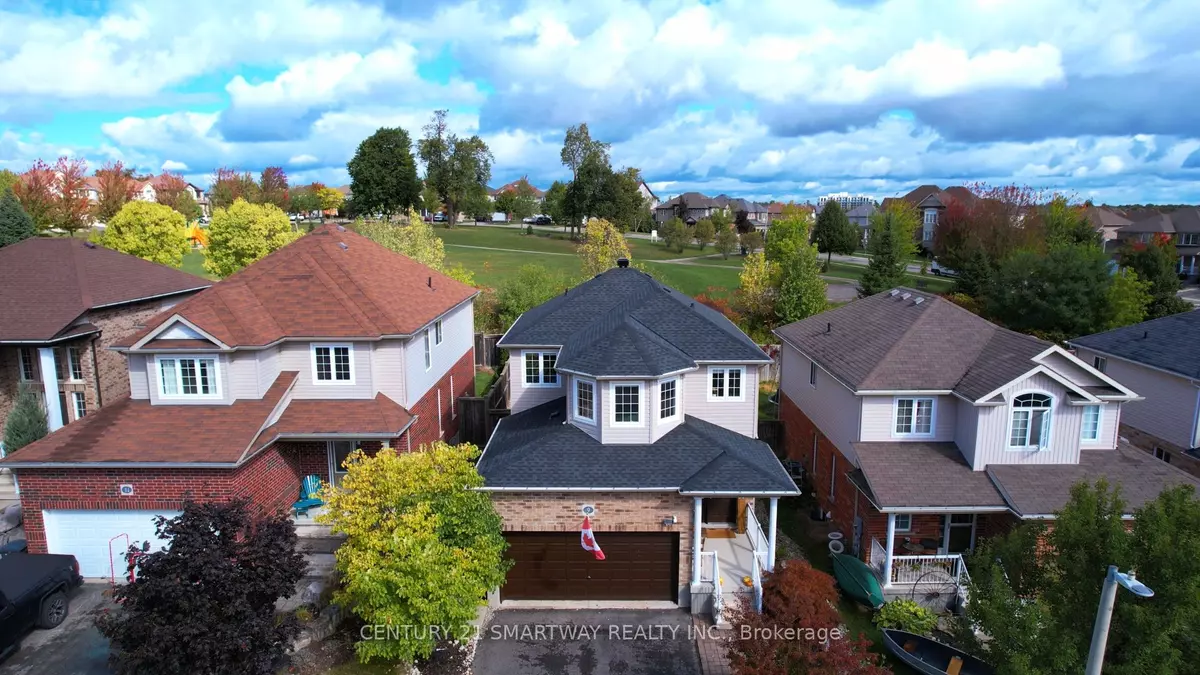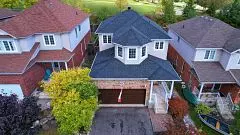$1,005,000
$1,030,000
2.4%For more information regarding the value of a property, please contact us for a free consultation.
9 Hebert ST Guelph, ON N1E 0B5
4 Beds
4 Baths
Key Details
Sold Price $1,005,000
Property Type Single Family Home
Sub Type Detached
Listing Status Sold
Purchase Type For Sale
Approx. Sqft 1500-2000
Subdivision Grange Hill East
MLS Listing ID X9390699
Sold Date 01/10/25
Style 2-Storey
Bedrooms 4
Annual Tax Amount $3,137
Tax Year 2024
Property Sub-Type Detached
Property Description
Amazing Opportunity To Own a Detached Home On a Premium Lot Backing on the Park Land in Grange Hill East. This Gorgeous 3 Bedroom, 3.5 Bathroom Home Boasts a Welcoming Foyer, Open Concept Living Room,Spacious Kitchen, Dining Area & Main Floor Laundry. Over 150K Spent in Summer 2024 on Quality Upgrades Including Modern Kitchen Cabinets, B/I Oven/Microwave Combo, Quartz Countertops & Backsplash, High End S.S Refrigerator, Pot Lights, Vinyl Floors, Closet-By-Design Cabinets & Napoleon Fireplace & Mental. Second Floor Features Spacious Primary Bedroom W/5Pc Ensuite w/Jacuzzi & Walk-In Closet w/Custom Organizers. Two Other Generous Sized Bedrooms has Large Windows & Custom Closets. Beautifully Landscaped Backyard with Armour Stones, Stamped Concrete, Large Deck & Fiberglass Heated Pool (Done in 2018) to Entertain Family & Friends All Year Round. Basement is Fully Finished with Rec./Family Room, Office, Storage Rm. & a Full Washroom. A Must See - Nothing toDo - Just Move In. Shows 10+++.
Location
Province ON
County Wellington
Community Grange Hill East
Area Wellington
Zoning Single Family Detached
Rooms
Family Room Yes
Basement Finished
Kitchen 1
Separate Den/Office 1
Interior
Interior Features Central Vacuum
Cooling Central Air
Exterior
Parking Features Private
Garage Spaces 2.0
Pool Inground
Roof Type Asphalt Shingle
Lot Frontage 39.37
Lot Depth 109.91
Total Parking Spaces 4
Building
Foundation Concrete
Read Less
Want to know what your home might be worth? Contact us for a FREE valuation!

Our team is ready to help you sell your home for the highest possible price ASAP





