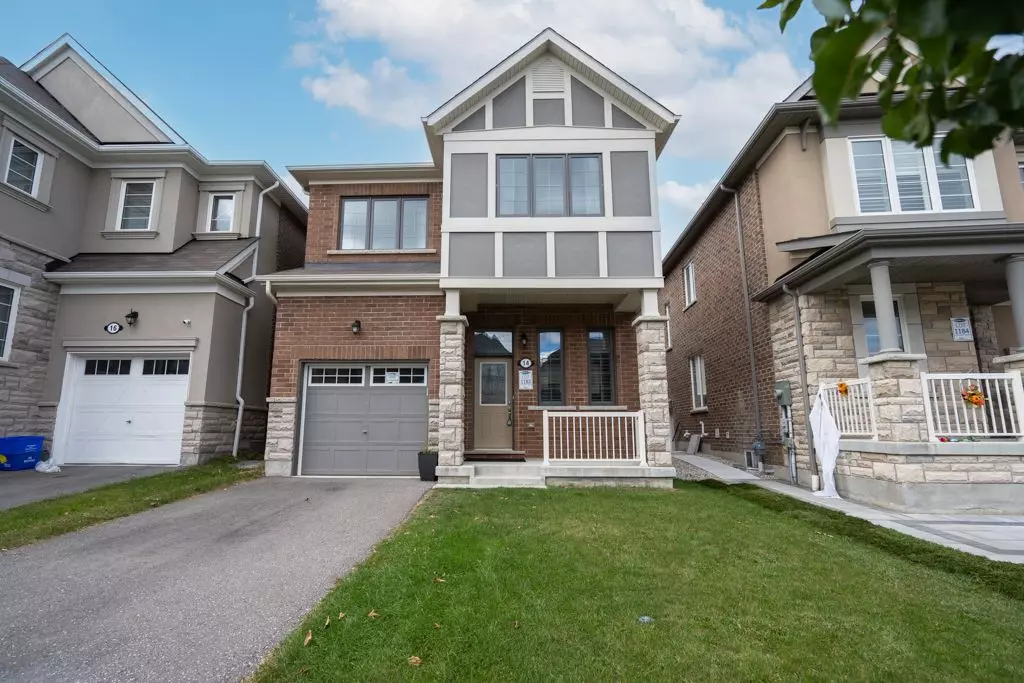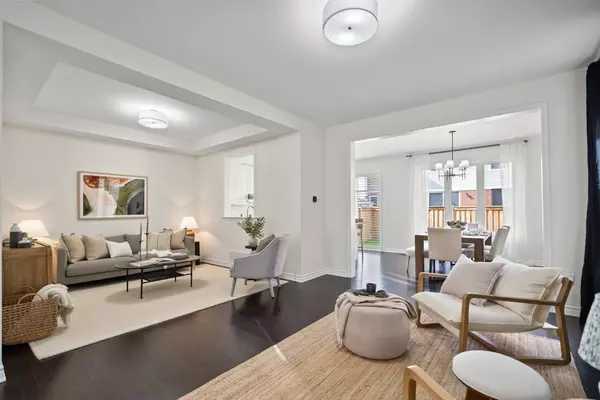$1,060,000
$1,049,900
1.0%For more information regarding the value of a property, please contact us for a free consultation.
14 Kilmarnock CRES Whitby, ON L1P 0E8
4 Beds
3 Baths
Key Details
Sold Price $1,060,000
Property Type Single Family Home
Sub Type Detached
Listing Status Sold
Purchase Type For Sale
Subdivision Rural Whitby
MLS Listing ID E9508581
Sold Date 01/24/25
Style 2-Storey
Bedrooms 4
Annual Tax Amount $7,136
Tax Year 2024
Property Sub-Type Detached
Property Description
Welcome To 14 Kilmarnock Crescent, Nestled In One Of Whitby's Most Desirable Neighborhoods! This Meticulously Maintained Mattamy-Built Detached Home Boasts 4 Spacious Bedrooms, 3 Bathrooms, And Soaring 9ft Ceilings. The Main Floor Features A Seamless Blend Of Elegance And Comfort With A Combined Dining/Living Area Adorned With Gleaming Hardwood Floors. The Open-Concept Kitchen Is Complete With Granite Countertops, Stainless Steel Appliances, And Abundant Natural Light, Complimented By A Cozy Breakfast Area With Walk-Out Access To The Backyard. Relax In The Spacious Family Room, Warmed By A Gas Fireplace. Upstairs, You'll Find 4 Generous Bedrooms, Including A Spacious Primary Suite With Large Windows, A Walk-In Closet, And A 5-Piece Ensuite. Conveniently Located Just Minutes From Hwy 401/412, A Brand New School, Health Clinic, Parks, Shopping, And More.
Location
Province ON
County Durham
Community Rural Whitby
Area Durham
Rooms
Family Room Yes
Basement Unfinished
Kitchen 1
Interior
Interior Features Other
Cooling Central Air
Exterior
Parking Features Private
Garage Spaces 1.0
Pool None
Roof Type Asphalt Shingle
Lot Frontage 30.02
Lot Depth 92.85
Total Parking Spaces 3
Building
Foundation Concrete
Read Less
Want to know what your home might be worth? Contact us for a FREE valuation!

Our team is ready to help you sell your home for the highest possible price ASAP





