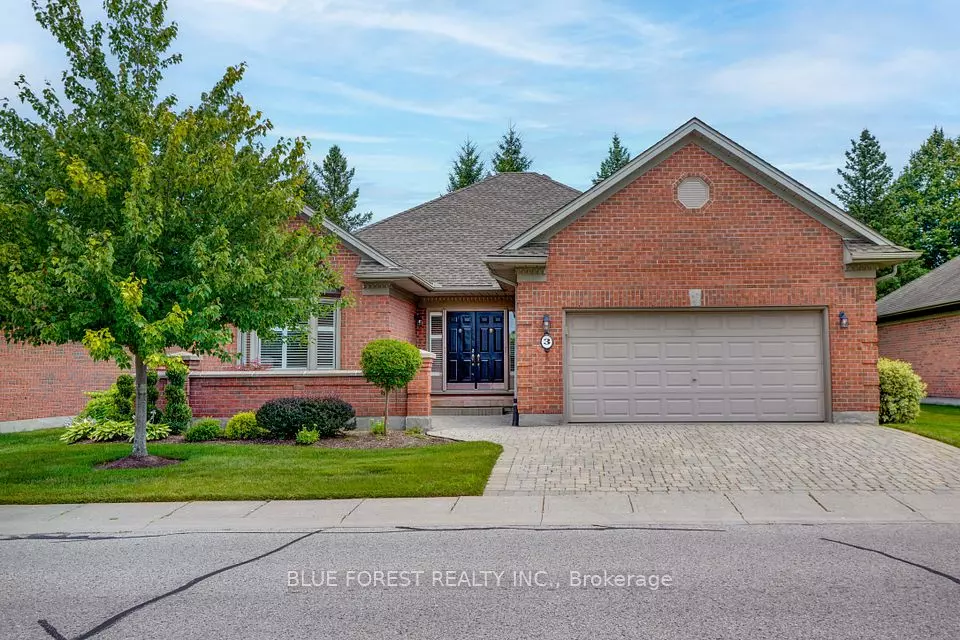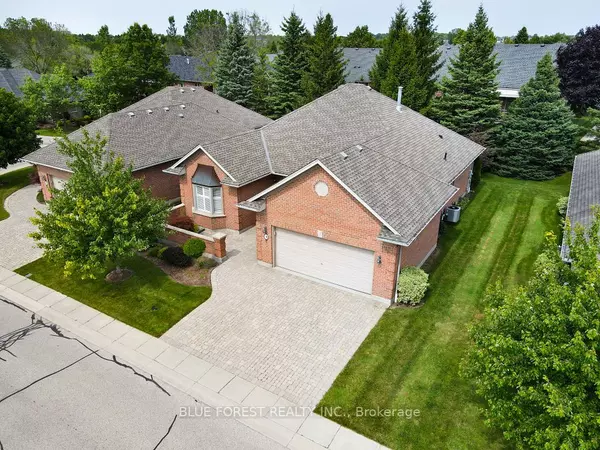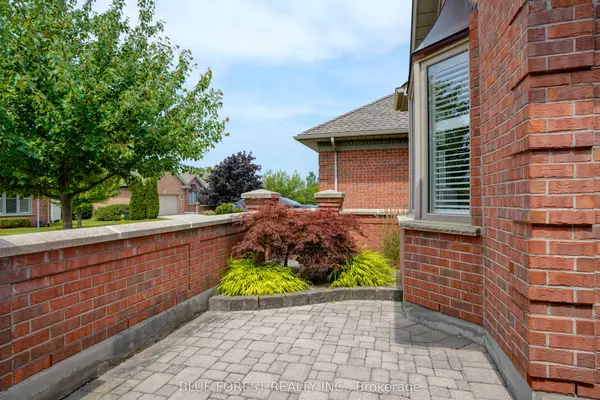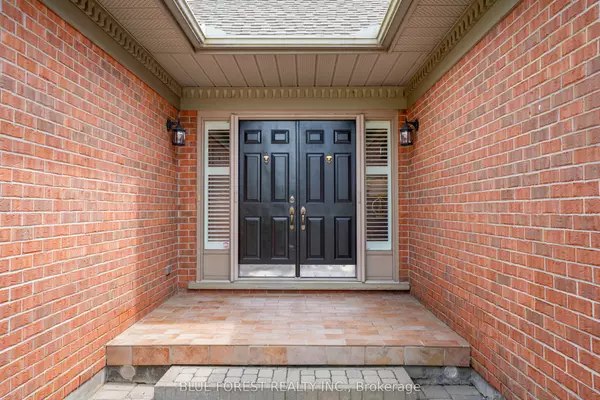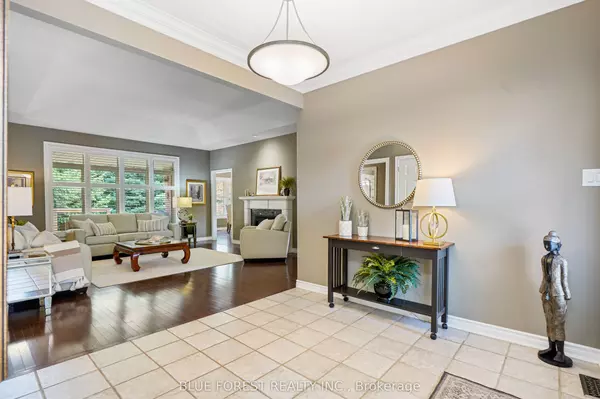$770,000
$798,000
3.5%For more information regarding the value of a property, please contact us for a free consultation.
50 Northumberland RD #3 London, ON N6H 5J2
3 Beds
3 Baths
Key Details
Sold Price $770,000
Property Type Condo
Sub Type Detached Condo
Listing Status Sold
Purchase Type For Sale
Approx. Sqft 1600-1799
Subdivision North L
MLS Listing ID X9054501
Sold Date 12/06/24
Style Bungalow
Bedrooms 3
HOA Fees $580
Annual Tax Amount $6,670
Tax Year 2024
Property Sub-Type Detached Condo
Property Description
Welcome to the beauty of Hunt Club Glen! This gorgeous 3 bed 3 full bath detached condo is over 3000 square feet of total space in a quiet and friendly community close to major shopping, delicious restaurants, and the incredible Hunt Club Golf course. Enter through the double doors with hidden screen door into your large family room with hardwood floors, gas fireplace and tray ceilings. California shutters through the main level are a perfect touch. The updated eat-in kitchen features all stainless steel appliances, quartz counters, mirrored backsplash and peninsula. The formal dining area is perfect for dinner parties, and patio doors with automatic blinds lead to your private rear deck, perfect for an evening drink, or a morning coffee. Your primary bedroom is bright with a double closet and full ensuite bathroom with jetted tub & separate shower. The second bedroom could easily be a den or office, and is also adjacent to your separate 4 piece bathroom. Main floor laundry enhances the convenience of this home off of your double garage interior entrance. The lower level is completely finished, and features the third bedroom, oversized 3 piece bathroom and a huge family room with your second gas fireplace that can accommodate a pool table, a movie room or gym! Loads of storage space in the utility area, as well as a large cold storage room. With a community clubhouse for celebrations or gatherings, there is something for everyone here. This home is waiting for you to simply move in and enjoy!
Location
Province ON
County Middlesex
Community North L
Area Middlesex
Zoning R6-1
Rooms
Family Room Yes
Basement Finished, Full
Kitchen 1
Separate Den/Office 1
Interior
Interior Features Air Exchanger, Auto Garage Door Remote, Primary Bedroom - Main Floor, Sump Pump, Central Vacuum, Storage
Cooling Central Air
Fireplaces Number 2
Fireplaces Type Natural Gas
Laundry In Area
Exterior
Exterior Feature Awnings, Deck, Lawn Sprinkler System, Patio, Privacy
Parking Features Private
Garage Spaces 4.0
Amenities Available Party Room/Meeting Room
Roof Type Asphalt Shingle
Exposure West
Total Parking Spaces 4
Building
Foundation Poured Concrete
Locker None
Others
Pets Allowed Restricted
Read Less
Want to know what your home might be worth? Contact us for a FREE valuation!

Our team is ready to help you sell your home for the highest possible price ASAP

