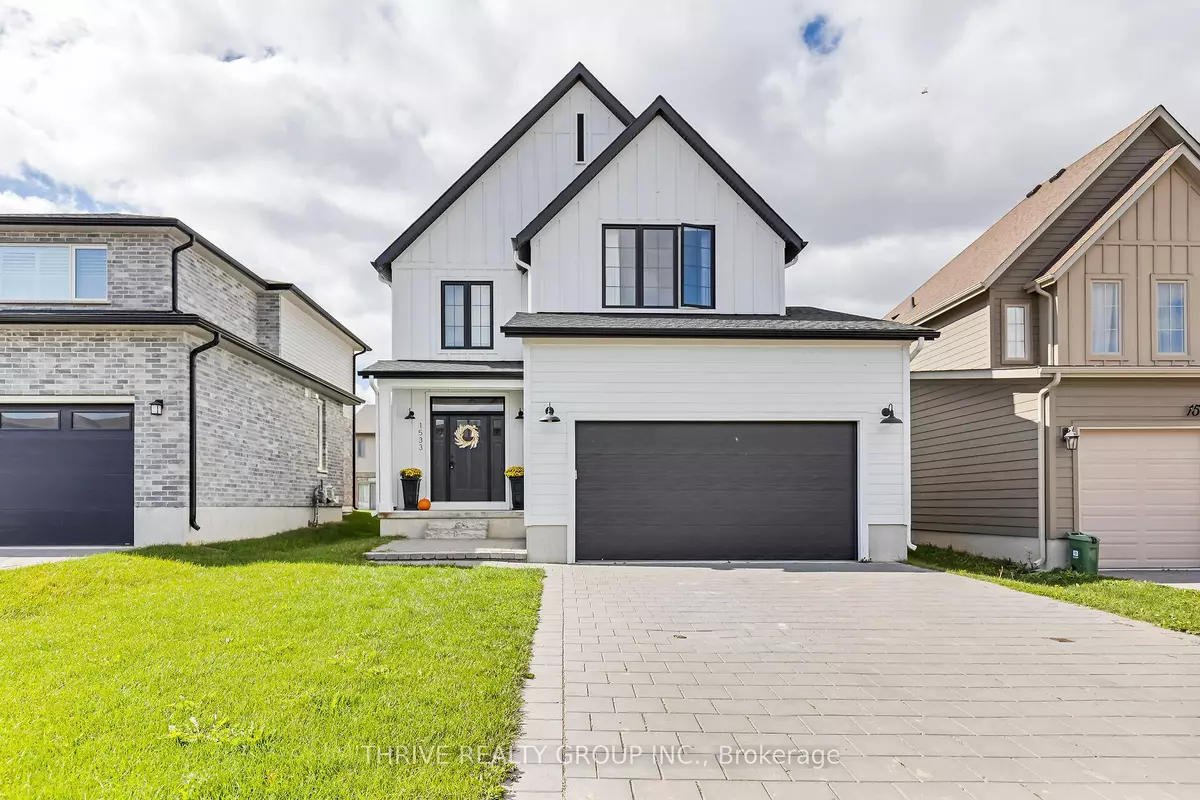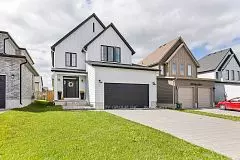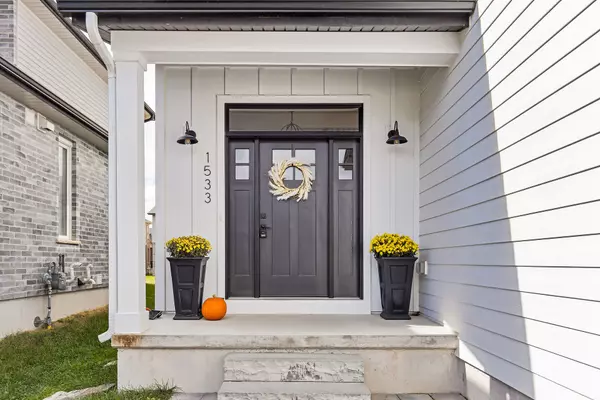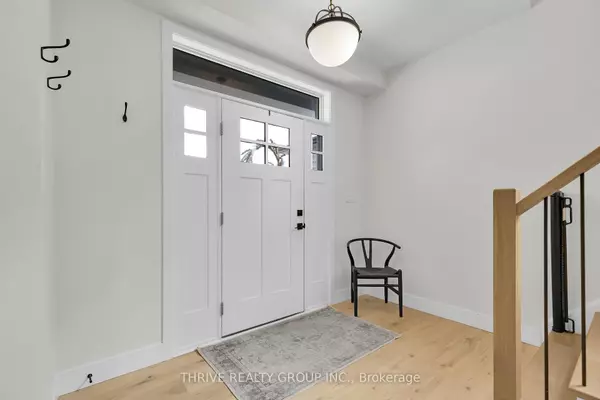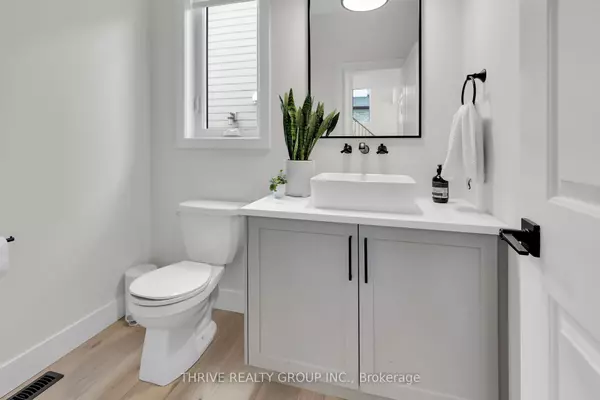$820,000
$849,900
3.5%For more information regarding the value of a property, please contact us for a free consultation.
1533 Drew ST London, ON N5V 0C2
3 Beds
4 Baths
Key Details
Sold Price $820,000
Property Type Single Family Home
Sub Type Detached
Listing Status Sold
Purchase Type For Sale
Approx. Sqft 1500-2000
Subdivision East D
MLS Listing ID X9386821
Sold Date 01/30/25
Style 2-Storey
Bedrooms 3
Annual Tax Amount $4,765
Tax Year 2023
Property Sub-Type Detached
Property Description
Better than new! This stunning 3-bedroom, 3.5-bathroom home will capture your heart. Thoughtfully designed, the Magnolia model offers stellar curb appeal and meticulous details from the inviting front entrance to the fully finished basement. Step inside the soaring two-story foyer, which flows seamlessly into the open-concept main living area - ideal for entertaining. The great room connects effortlessly to the user-friendly kitchen, complete with sleek, KitchenAid Cafe stainless steel appliances and ample counter space. Upstairs, you'll find three spacious bedrooms, including a primary suite featuring a 3-piece ensuite and generous storage. The finished basement provides extra space for all your needs, including a large rec room, laundry room and an additional 3-piece bathroom. The private, fully fenced backyard with two additional, concrete patios is perfect for relaxing or hosting gatherings. Beauty meets functionality in this home - don't miss your chance to make it yours!
Location
Province ON
County Middlesex
Community East D
Area Middlesex
Zoning R1-4
Rooms
Family Room No
Basement Full
Kitchen 1
Interior
Interior Features Sump Pump, Ventilation System
Cooling Central Air
Exterior
Parking Features Private Double
Garage Spaces 2.0
Pool None
Roof Type Shingles
Lot Frontage 40.13
Lot Depth 108.54
Total Parking Spaces 6
Building
Foundation Poured Concrete
Read Less
Want to know what your home might be worth? Contact us for a FREE valuation!

Our team is ready to help you sell your home for the highest possible price ASAP

