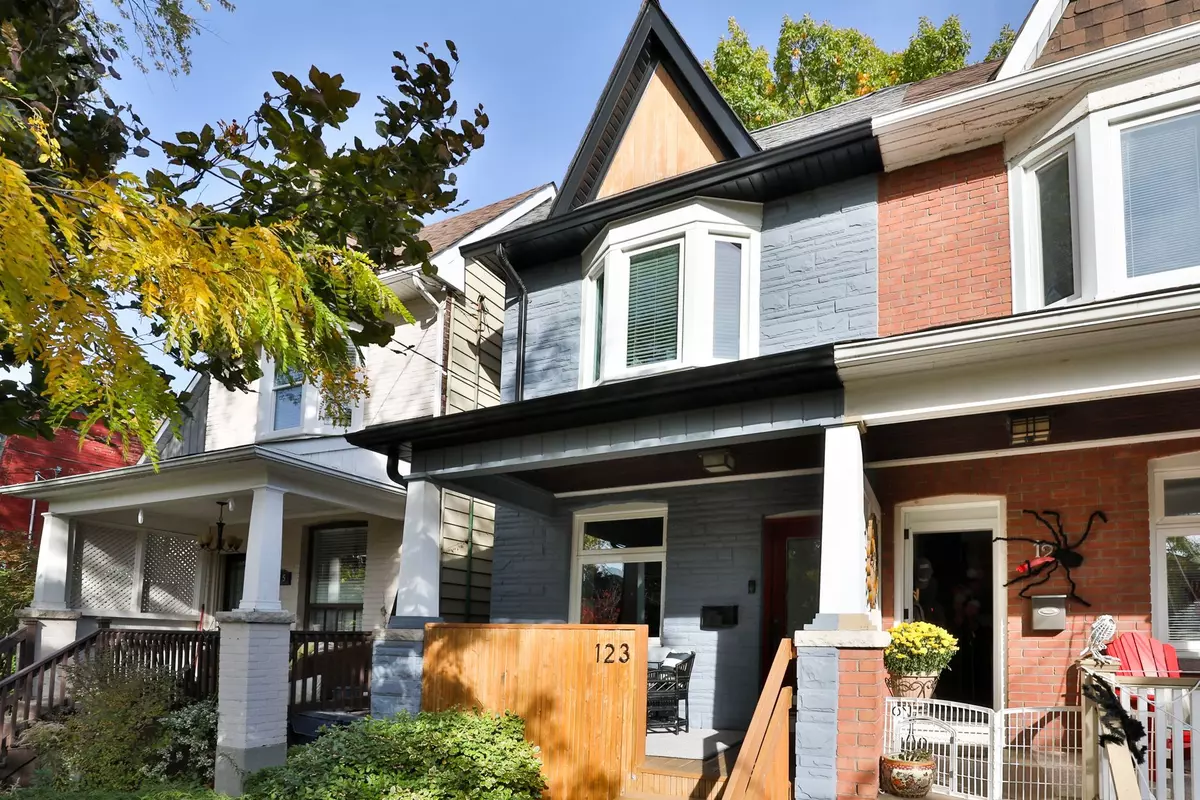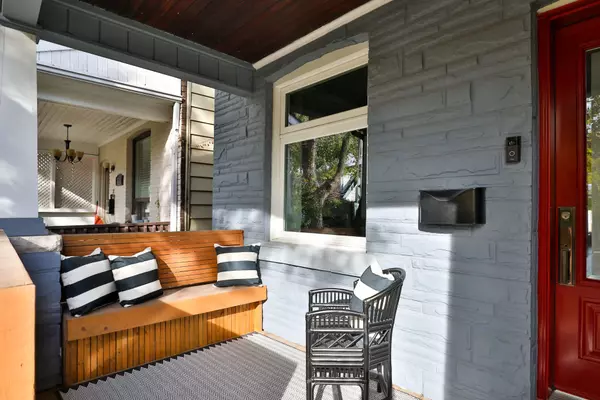$1,406,000
$1,049,000
34.0%For more information regarding the value of a property, please contact us for a free consultation.
123 Lamb AVE Toronto E01, ON M4J 4M5
3 Beds
3 Baths
Key Details
Sold Price $1,406,000
Property Type Multi-Family
Sub Type Semi-Detached
Listing Status Sold
Purchase Type For Sale
MLS Listing ID E9506477
Sold Date 10/30/24
Style 2-Storey
Bedrooms 3
Annual Tax Amount $5,142
Tax Year 2024
Property Description
Welcome to 123 Lamb Ave, a perfectly appointed semi-detached home on a charming tree-lined street just steps to the Danforth. The home has been renovated by the current and past owners, and offers a turn-key three bedroom, *three* bathroom home to Toronto's keen first time buyers. Upon entry from the covered porch, a vestibule entry conceals the whole family's coats and boots from the open-concept living and dining rooms which are lined with durable bamboo floors. The floor plan continues to the gorgeous renovated kitchen, with an abundance of storage, a breakfast counter, a double door walk-out to the garden (and parking!) and a discreet yet totally convenient two piece powder room. The walk out to the backyard connects to a large deck, generous garden space and parking for TWO cars! Three well-appointed bedrooms can be found on the second level including the west-facing primary bedroom that has a charming window seat within the bay window, and wall-to-wall built-in closets. In the lower level, a large recreation room awaits, awarding room for kids to play, for movie nights, or a work-from-home space. There is also a renovated three piece bathroom and an oversized laundry and storage room.
Location
Province ON
County Toronto
Rooms
Family Room No
Basement Finished
Kitchen 1
Interior
Interior Features Other
Cooling Central Air
Exterior
Garage Lane
Garage Spaces 2.0
Pool None
Roof Type Unknown
Parking Type None
Total Parking Spaces 2
Building
Foundation Unknown
Read Less
Want to know what your home might be worth? Contact us for a FREE valuation!

Our team is ready to help you sell your home for the highest possible price ASAP






