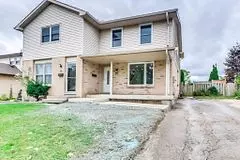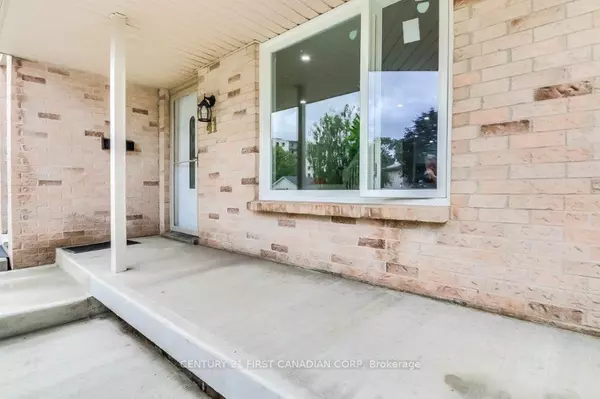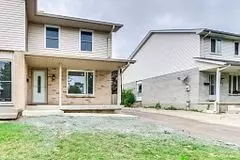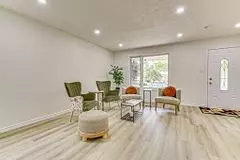$547,500
$549,900
0.4%For more information regarding the value of a property, please contact us for a free consultation.
41 Erica CRES London, ON N6E 3P4
3 Beds
3 Baths
Key Details
Sold Price $547,500
Property Type Multi-Family
Sub Type Semi-Detached
Listing Status Sold
Purchase Type For Sale
Subdivision South X
MLS Listing ID X9377249
Sold Date 12/18/24
Style 2-Storey
Bedrooms 3
Annual Tax Amount $2,543
Tax Year 2024
Property Sub-Type Semi-Detached
Property Description
A beautifully completely renovated house, blending modern convenience with timeless charm, welcomes you with its open-concept layout and high-end finishes. Upon entering, you are greeted by expansive windows that flood the space with natural light, highlighting the sleek plank floors and fresh neutral paint tones throughout. The living area seamlessly flows into a gourmet kitchen, featuring double edge quartz countertops, backsplash, stainless steel appliances, custom cabinetry with push to open system and a cozy quartz counter corner. Upgraded LED lights and extensive pot lights all over. Upstairs, spacious bedrooms offer mirrored closet doors with two closets in the master. New bathroom with custom quartz vanity, tub and porcelain tiles. Additional updates including (Doors, nobs, tiles in wet areas, exterior back siding, eavestrough, downspout and new front concrete pad). Finished basement with recreation room and new 3-piece bathroom. Back yard with patio and shed. Hydroseeding just applied to the private back yard to improve the lawn. Backing to greenspace for full privacy. Close to all amenities.
Location
Province ON
County Middlesex
Community South X
Area Middlesex
Rooms
Family Room Yes
Basement Finished
Kitchen 1
Interior
Interior Features Water Heater Owned
Cooling Central Air
Exterior
Exterior Feature Patio, Backs On Green Belt
Parking Features Front Yard Parking
Garage Spaces 2.0
Pool None
View Meadow
Roof Type Asphalt Shingle
Lot Frontage 30.07
Lot Depth 116.43
Total Parking Spaces 2
Building
Foundation Poured Concrete
Read Less
Want to know what your home might be worth? Contact us for a FREE valuation!

Our team is ready to help you sell your home for the highest possible price ASAP





