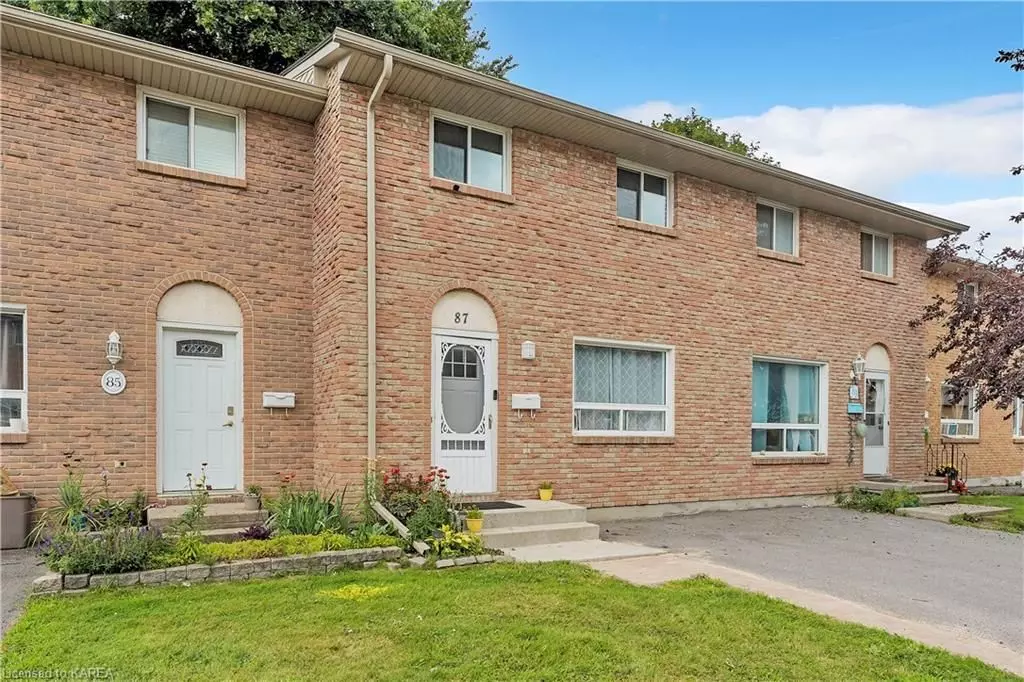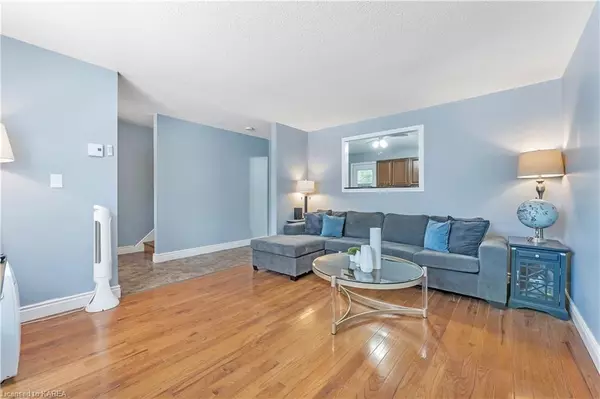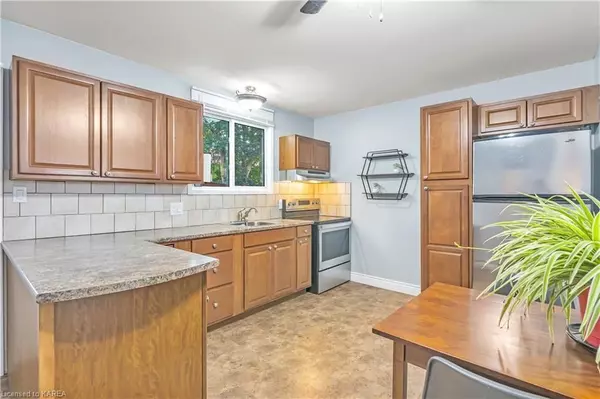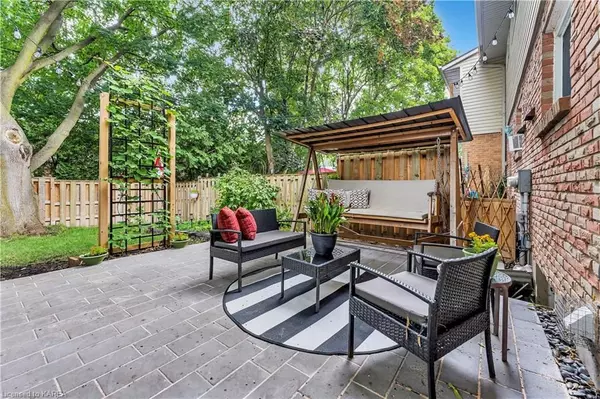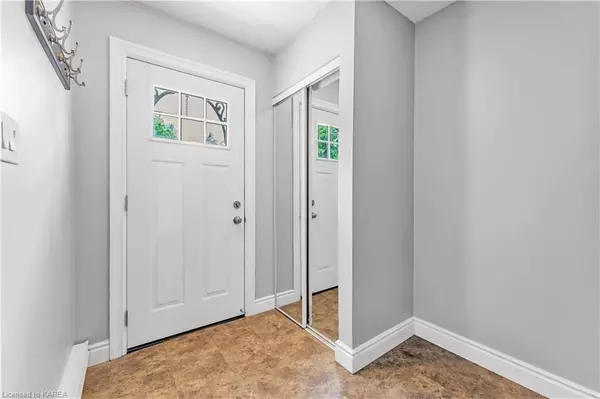$380,000
$399,000
4.8%For more information regarding the value of a property, please contact us for a free consultation.
87 ROSEMUND CRES Kingston, ON K7M 6Y9
3 Beds
2 Baths
1,353 SqFt
Key Details
Sold Price $380,000
Property Type Condo
Sub Type Condo Townhouse
Listing Status Sold
Purchase Type For Sale
Approx. Sqft 1000-1199
Square Footage 1,353 sqft
Price per Sqft $280
Subdivision West Of Sir John A. Blvd
MLS Listing ID X9404048
Sold Date 10/29/24
Style 2-Storey
Bedrooms 3
HOA Fees $286
Annual Tax Amount $2,238
Tax Year 2024
Property Sub-Type Condo Townhouse
Property Description
87 Rosemund is a gem of a townhouse located in the centre of the city. When you walk into the house you are welcomed by the large living room with the gleaming hardwood floors. The eat in kitchen offers a paradise for the cook with ample counter space to work on and has direct access to the lovely backyard oasis. The backyard offers a fully fenced yard with a large interlocking patio allowing you the perfect private location to entertain family and friends or sit quietly enjoying your morning coffee while listening to the birds sitting in the large Maple trees lining the back of the lot. The house has 1 full bathroom upstairs and a half bath on the main floor, 3 bedrooms all with hardwood floors, super clean rec area in the basement and a large laundry room that offers tons of storage and a workbench to work on your weekend projects. Parking is right outside the door and the visitor parking in nearby. This home offers a great first time buyer option, downsizing or a safe clean home for a student coming into the city. The owner has maintained this home in pristine condition and is move in ready for the next owner.
Location
Province ON
County Frontenac
Community West Of Sir John A. Blvd
Area Frontenac
Zoning B2
Rooms
Basement Partially Finished, Full
Kitchen 1
Interior
Interior Features Workbench, Water Heater Owned
Cooling Window Unit(s)
Exterior
Parking Features Private
Pool None
Amenities Available Visitor Parking
Roof Type Asphalt Shingle
Exposure East
Total Parking Spaces 1
Building
Locker None
New Construction false
Others
Senior Community No
Pets Allowed Restricted
Read Less
Want to know what your home might be worth? Contact us for a FREE valuation!

Our team is ready to help you sell your home for the highest possible price ASAP

