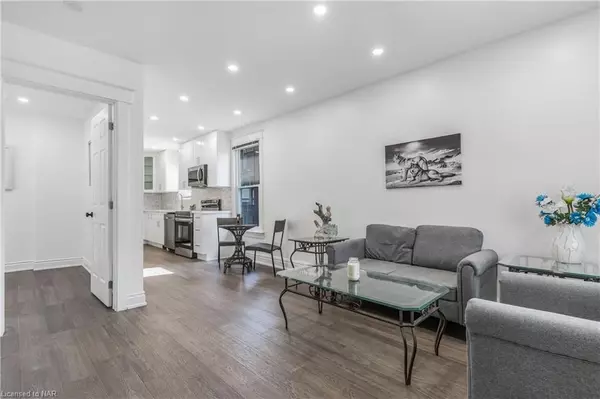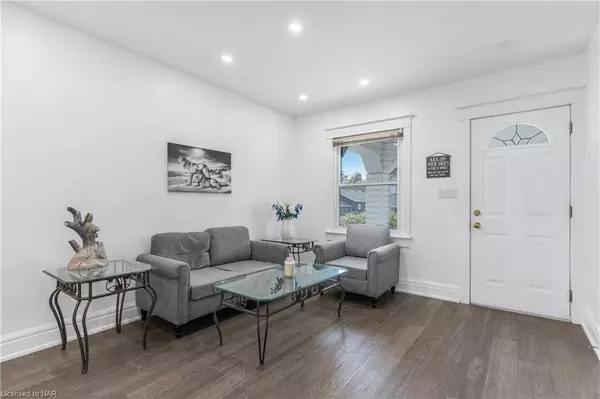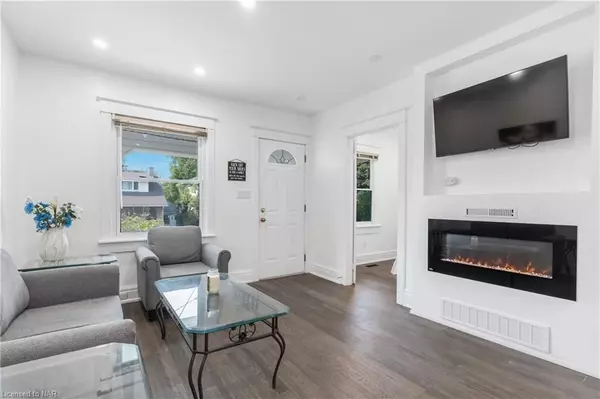$450,000
$459,900
2.2%For more information regarding the value of a property, please contact us for a free consultation.
36 MARGERY RD Welland, ON L3B 2P6
2 Beds
1 Bath
667 SqFt
Key Details
Sold Price $450,000
Property Type Single Family Home
Sub Type Detached
Listing Status Sold
Purchase Type For Sale
Square Footage 667 sqft
Price per Sqft $674
Subdivision 768 - Welland Downtown
MLS Listing ID X9409839
Sold Date 10/28/24
Style Bungalow
Bedrooms 2
Annual Tax Amount $2,363
Tax Year 2024
Property Sub-Type Detached
Property Description
Welcome to 36 Margery Road in Welland. A Stunning and Thoughtfully Designed Home. You'll Be The First to Live in This Luxurious Renovation! Freehold Bungalow at a Condo Price, but at 36 Margery You Get Your OWN Private HUGE Backyard, Detached Garage and Main Floor Laundry!
Quartz, Pot lights, Built-in Flatscreen TV and Electric Fireplace, Bathrooms and Kitchen Appliances – All Brand New!!! TONS of Storage Space in the Huge Full Basement – A Cold Room, Workshop, Storage Room and Bonus Drywalled Room Which Could be One Large Rec Room or Subdivide it into Two Rooms For Expansion of Your Family or Living Space! (Playroom, Office, Etc.).
This Home is Perfect for the Small Family, Single Parent, Senior, Starter Home, A Downsize, or Just YOU! Lovely Family Neighbourhood Close to Schools, Parks, Transit, and the Welland River!
Location
Province ON
County Niagara
Community 768 - Welland Downtown
Area Niagara
Zoning RL2
Rooms
Basement Partially Finished, Full
Kitchen 1
Interior
Interior Features Workbench
Cooling Central Air
Fireplaces Number 1
Fireplaces Type Electric
Exterior
Exterior Feature Porch, Recreational Area
Parking Features Private
Garage Spaces 1.0
Pool None
Roof Type Asphalt Shingle
Lot Frontage 36.66
Lot Depth 137.0
Exposure East
Total Parking Spaces 5
Building
Lot Description Irregular Lot
Foundation Block
New Construction false
Others
Senior Community Yes
Read Less
Want to know what your home might be worth? Contact us for a FREE valuation!

Our team is ready to help you sell your home for the highest possible price ASAP





