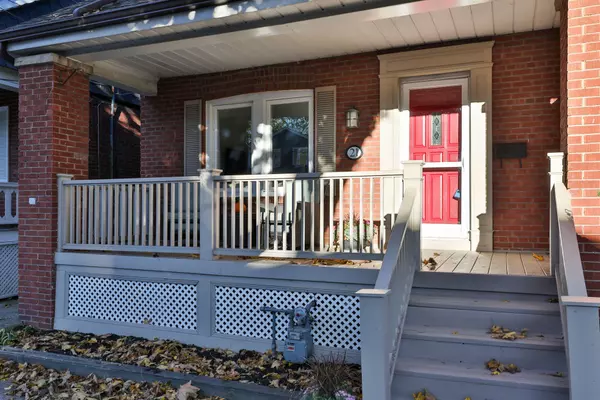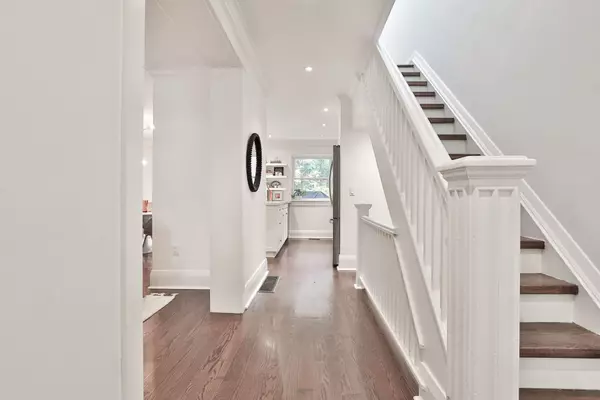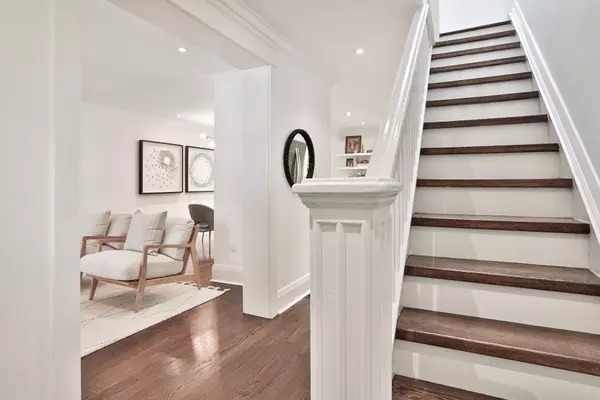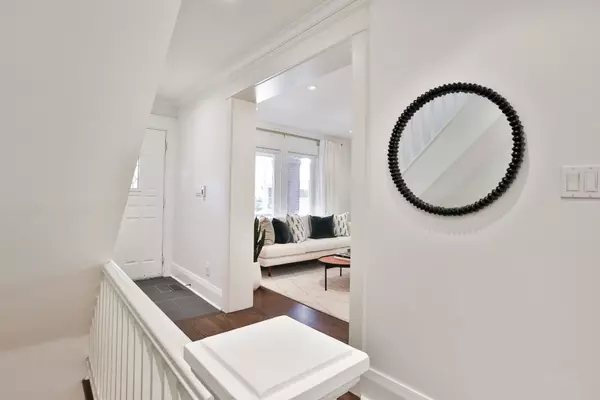$1,675,000
$1,399,000
19.7%For more information regarding the value of a property, please contact us for a free consultation.
21 Lemay RD Toronto C10, ON M4S 2X2
3 Beds
2 Baths
Key Details
Sold Price $1,675,000
Property Type Multi-Family
Sub Type Semi-Detached
Listing Status Sold
Purchase Type For Sale
Subdivision Mount Pleasant East
MLS Listing ID C9513675
Sold Date 12/16/24
Style 2-Storey
Bedrooms 3
Annual Tax Amount $7,009
Tax Year 2024
Property Sub-Type Semi-Detached
Property Description
Fabulous renovated home in the heart of Davisville Village. Nestled on a quiet family-friendly street that runs only 1 block, Le May Rd (Lemay Rd) is a real find. And the legal front pad parking makes this wide semi a real winner! From the welcoming front porch inviting you to sit for a chat, to being greeted in the foyer w/heated front tiles & large living rm window letting all the natural light stream thru this beautiful home, it keeps getting better. Take in the gleaming oak hardwood flrs and all the upgrades in this open concept main living area with lots of pot lights, all-white custom cabinetry & Caesarstone counter & peninsula for breakfast on the run. This kitchen is the envy of amateur & professional chefs with all its counter space & oversized pantry + a window to watch the kids play in the yard. Dinner parties are made easy with this open concept dining rm/kitchen. Entertainment often moves outdoors thanks to the walk-out French doors to an oversized multi-level deck (complete with gas hookup for the BBQ). Kids doing their homework on the table while dinner is cooking makes for cozy family afternoons. The upper level, boasts a skylight for more light shining on the hdwd flr. The Primary is large with wall-to-wall custom closets w/custom closet organizers + walk-in. The 2 other bdrms are great sizes for kids of any age. Beautiful renod bathroom with heated marble flr, thermostatic control for the soaker tub/shower, rain shower, Restoration Hardware fixtures & custom built marble vanity. Let's not forget the lower level with a large cheery L-shaped rec rm for movie or game night and a work space can easily fit here too. Maybe add a sofa-bed for an overnight stay and the 3 PC bath is so useful. This home is in the much sought after top-tier Maurice Cody catchment with a committed parent association actively involved in the school & its community. Less than a 5 min walk to Bayview shops, services & cafes and mins to the subway. Need we say more?
Location
Province ON
County Toronto
Community Mount Pleasant East
Area Toronto
Rooms
Family Room No
Basement Finished
Kitchen 1
Interior
Interior Features None
Cooling Central Air
Exterior
Exterior Feature Deck, Porch
Parking Features Mutual
Pool None
Roof Type Asphalt Shingle,Fibreglass Shingle
Lot Frontage 23.42
Lot Depth 125.0
Total Parking Spaces 1
Building
Foundation Brick, Other
Read Less
Want to know what your home might be worth? Contact us for a FREE valuation!

Our team is ready to help you sell your home for the highest possible price ASAP





