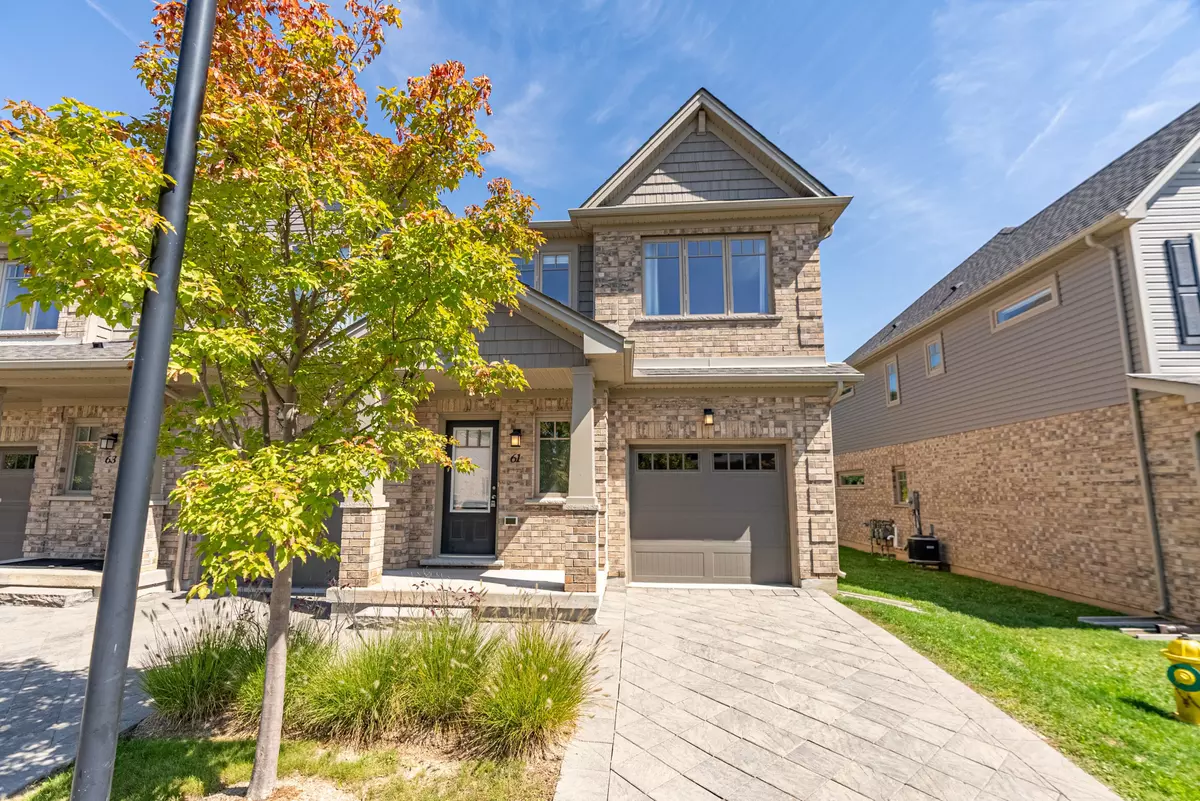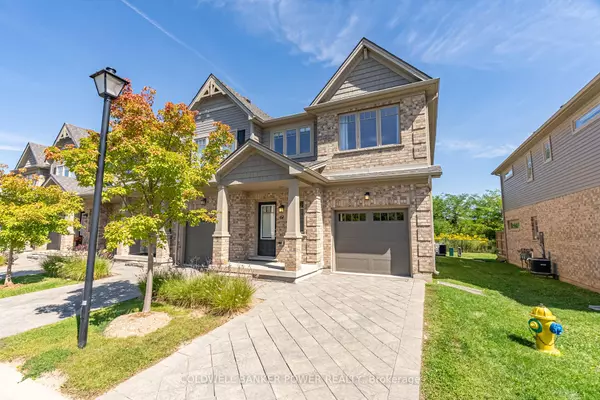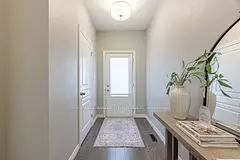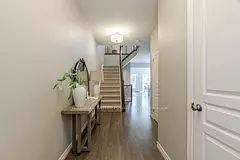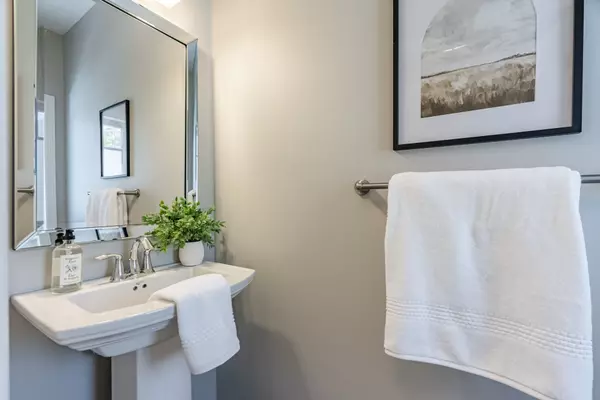$590,000
$599,900
1.7%For more information regarding the value of a property, please contact us for a free consultation.
1924 CEDARHOLLOW BLVD #61 London, ON N5X 0K3
3 Beds
3 Baths
Key Details
Sold Price $590,000
Property Type Condo
Sub Type Condo Townhouse
Listing Status Sold
Purchase Type For Sale
Approx. Sqft 1400-1599
Subdivision North D
MLS Listing ID X9377441
Sold Date 12/02/24
Style 2-Storey
Bedrooms 3
HOA Fees $276
Annual Tax Amount $3,771
Tax Year 2023
Property Sub-Type Condo Townhouse
Property Description
Beautiful end-unit townhouse condo backing onto green space with attached garage and finished basement located in desirable North London community. This mint-condition 3-bedroom, 2.5 bath home is completely move-in-ready and is perfect for families, young professionals and empty nesters. The complex is within walking distance to highly ranked Cedar Hollow Public School, Cedar Hollow Park, Cedar Hollow Walking Trail, and the Thames River. The main floor of this 7-year-old unit features soaring 9 ceilings and gorgeous hard surface flooring throughout. Upon entry you are greeted with an inviting front foyer with a large closet and convenient 2pc powder room. The stunning chefs kitchen is perfect for entertaining and includes an oversized island, stainless appliances and gleaming quartz countertops open to a lovely informal dining area and welcoming sunlit living room with custom curtains and oversized windows that exude plenty of natural light. The upstairs features 3 spacious bedrooms and 2 full baths including an impressive Master Retreat with huge walk-in closet and luxurious 3pc ensuite. Bonus second level sitting area/homework station for kids. The fully finished lower level includes a large family room with oversized egress windows (potential for 4th bedroom), laundry area and excellent storage. The private backyard features a fantastic deck with plenty of room for a BBQ & outdoor dining set, great for summertime cocktails and cookouts with family & friends. Lovely treed views with no neighbours behind. This coveted condo complex is extremely well managed with a very low monthly condo fee and is a short drive to many fantastic North London amenities.
Location
Province ON
County Middlesex
Community North D
Area Middlesex
Zoning R5-3
Rooms
Family Room Yes
Basement Full, Finished
Kitchen 1
Interior
Interior Features Sump Pump, Auto Garage Door Remote
Cooling Central Air
Laundry In Basement
Exterior
Parking Features Private
Garage Spaces 2.0
Amenities Available Visitor Parking
Exposure West
Total Parking Spaces 2
Building
Foundation Poured Concrete
Locker None
New Construction false
Others
Senior Community No
Security Features Smoke Detector,Carbon Monoxide Detectors
Pets Allowed No
Read Less
Want to know what your home might be worth? Contact us for a FREE valuation!

Our team is ready to help you sell your home for the highest possible price ASAP

