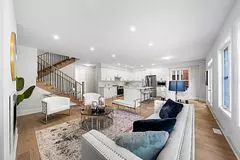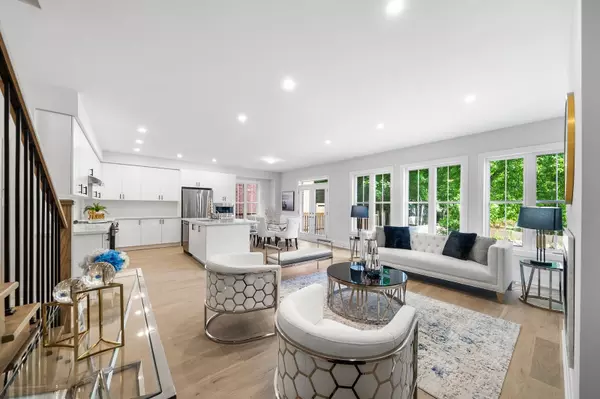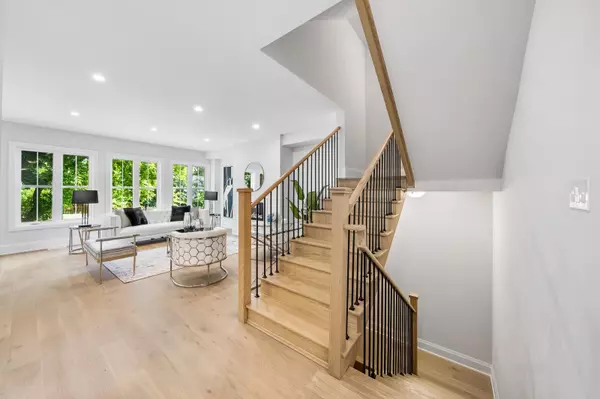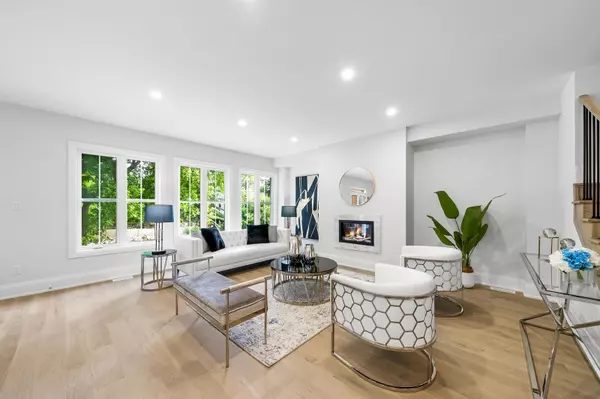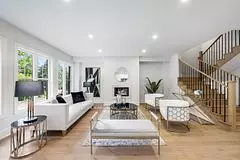$1,370,000
$1,498,000
8.5%For more information regarding the value of a property, please contact us for a free consultation.
10 Deer Park LN Markham, ON L3P 2B5
6 Beds
7 Baths
Key Details
Sold Price $1,370,000
Property Type Multi-Family
Sub Type Semi-Detached
Listing Status Sold
Purchase Type For Sale
Approx. Sqft 3000-3500
Subdivision Old Markham Village
MLS Listing ID N9304354
Sold Date 11/14/24
Style 3-Storey
Bedrooms 6
Tax Year 2024
Property Description
Offer Anytime. Priced To Sell. Rare Opportunity to Own A Spectacular Large Custom Made Brand New Home that makes a BOLD Statement. Imagine yourself being the first one to live in this Elegant Contemporary designed Home that offers over 3000 sqft above ground in prestigious Markham Village. Built with the highest standard, greatest attention to details, and finest materials, this is the house you can truly call your home. Main level offers an open concept floor plan, with a Large Kitchen, Oversized Island, and combined Family and Dining Area overlooking a large and private backyard. The Formal Elegant Living Room is a Big Plus that Can alternatively be used as your Executive Private Office. Top of the line finishes throughout including 6" engineered hardwood, porcelain and ceramic tile flooring, Pot lights, 9 feet ceiling on Main, and 2nd floor laundry. Second floor offers 4 large bedrooms, each with its own 4 piece Ensuite. Primary bedroom is on the 3rd level, with a wet-bar, large walk-in closet, 6 piece Ensuite, and a Balcony. Finished Walk-Out basement ideal for in-laws. Top School Zone. **T-A-R-I-O-N Warranty**
Location
Province ON
County York
Community Old Markham Village
Area York
Rooms
Family Room Yes
Basement Finished, Separate Entrance
Kitchen 1
Separate Den/Office 1
Interior
Interior Features Other
Cooling Central Air
Exterior
Parking Features Private
Garage Spaces 3.0
Pool None
Roof Type Asphalt Shingle
Lot Frontage 34.55
Lot Depth 93.94
Total Parking Spaces 3
Building
Foundation Concrete
Read Less
Want to know what your home might be worth? Contact us for a FREE valuation!

Our team is ready to help you sell your home for the highest possible price ASAP

