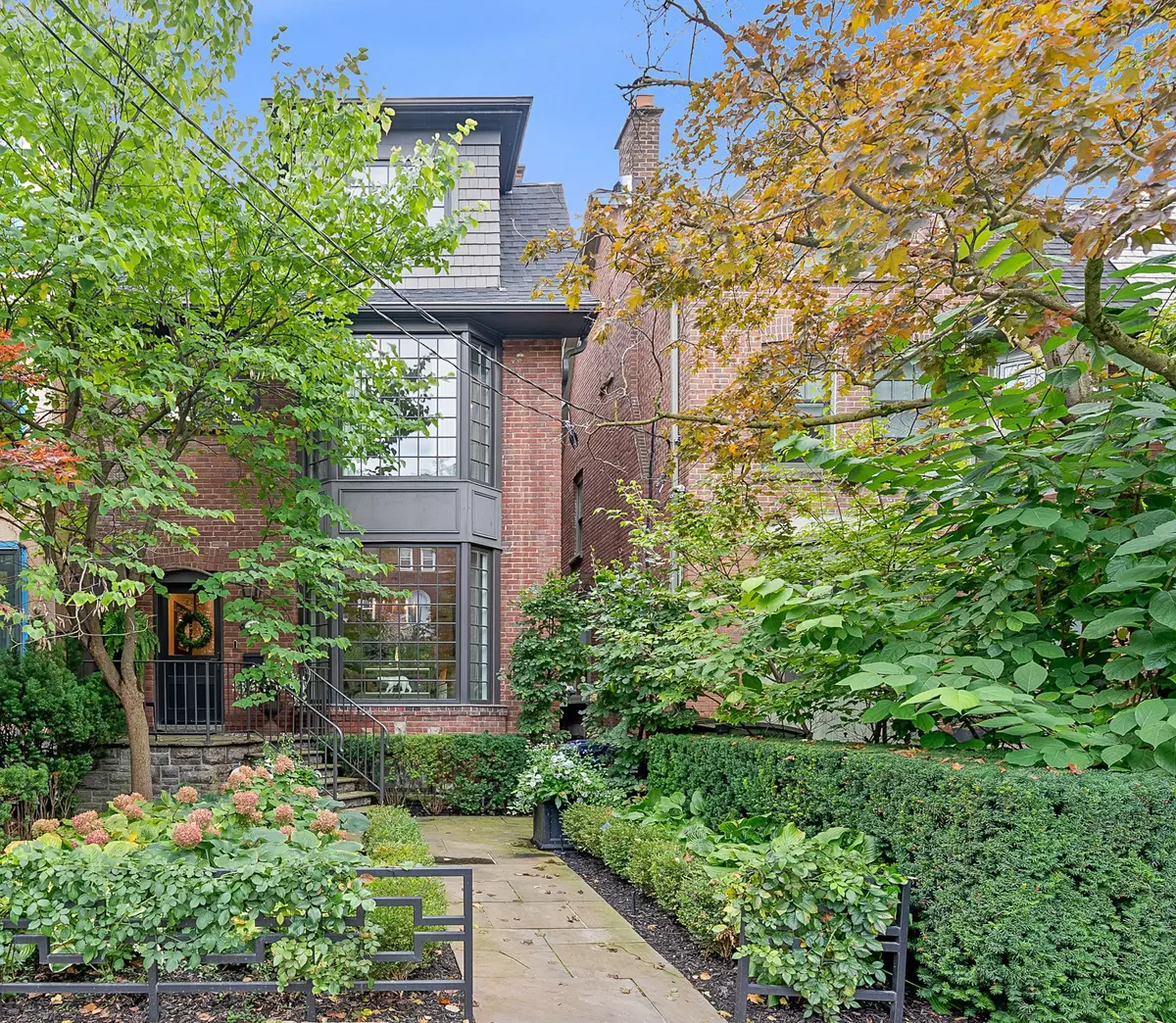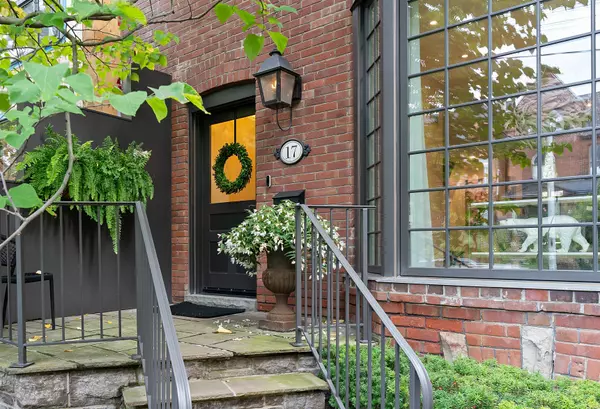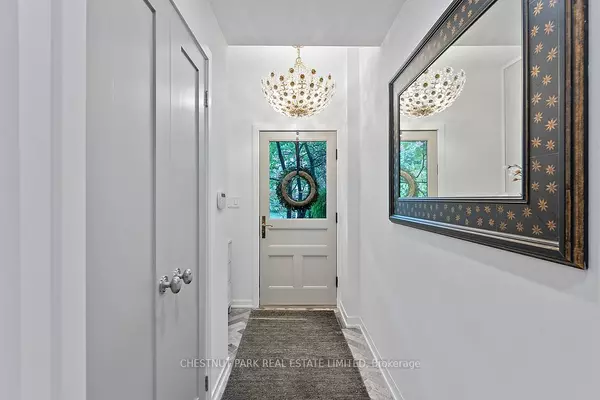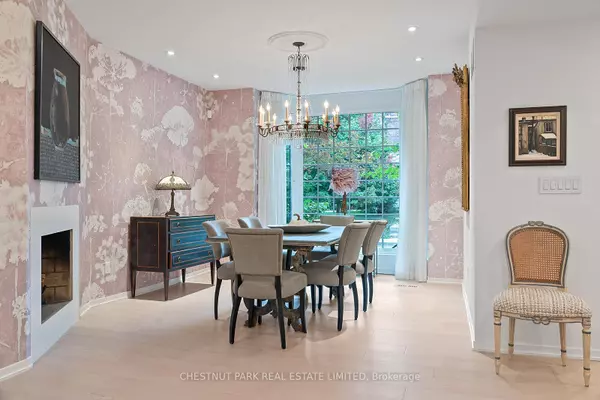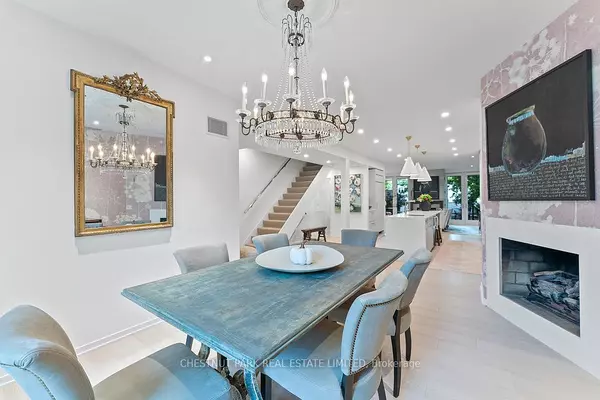$4,100,000
$4,275,000
4.1%For more information regarding the value of a property, please contact us for a free consultation.
17 Roxborough ST W Toronto C02, ON M5R 1T9
4 Beds
4 Baths
Key Details
Sold Price $4,100,000
Property Type Multi-Family
Sub Type Semi-Detached
Listing Status Sold
Purchase Type For Sale
Approx. Sqft 2000-2500
MLS Listing ID C9374335
Sold Date 10/29/24
Style 2 1/2 Storey
Bedrooms 4
Annual Tax Amount $16,666
Tax Year 2024
Property Description
Special 2.5-storey red brick home with 3+1 bedrooms, 4 bathrooms, and 3,300 sq ft of total living space. The open-concept main floor includes a bright dining room with a fireplace and bay window, and a kitchen with a large island overlooking the family room, which features built-in shelves, a fireplace, and two walkouts to the sundeck. The second floor has two spacious bedrooms and a oversized 5-piece bathroom. The third-floor primary retreat offers a fireplace, ample closet space, a 5-piece ensuite, and a walkout to a private terrace. The lower level includes an optional 4th bedroom, a 3-piece bathroom, and a large rec room with built-ins and a fireplace. Walk-out with sliding glass doors to a private, low maintenance, landscaped garden and detached two-car garage.
Location
Province ON
County Toronto
Rooms
Family Room No
Basement Finished, Walk-Out
Kitchen 1
Separate Den/Office 1
Interior
Interior Features Other
Cooling Central Air
Exterior
Garage Lane
Garage Spaces 2.0
Pool None
Roof Type Not Applicable
Parking Type Detached
Total Parking Spaces 2
Building
Foundation Not Applicable
Read Less
Want to know what your home might be worth? Contact us for a FREE valuation!

Our team is ready to help you sell your home for the highest possible price ASAP


