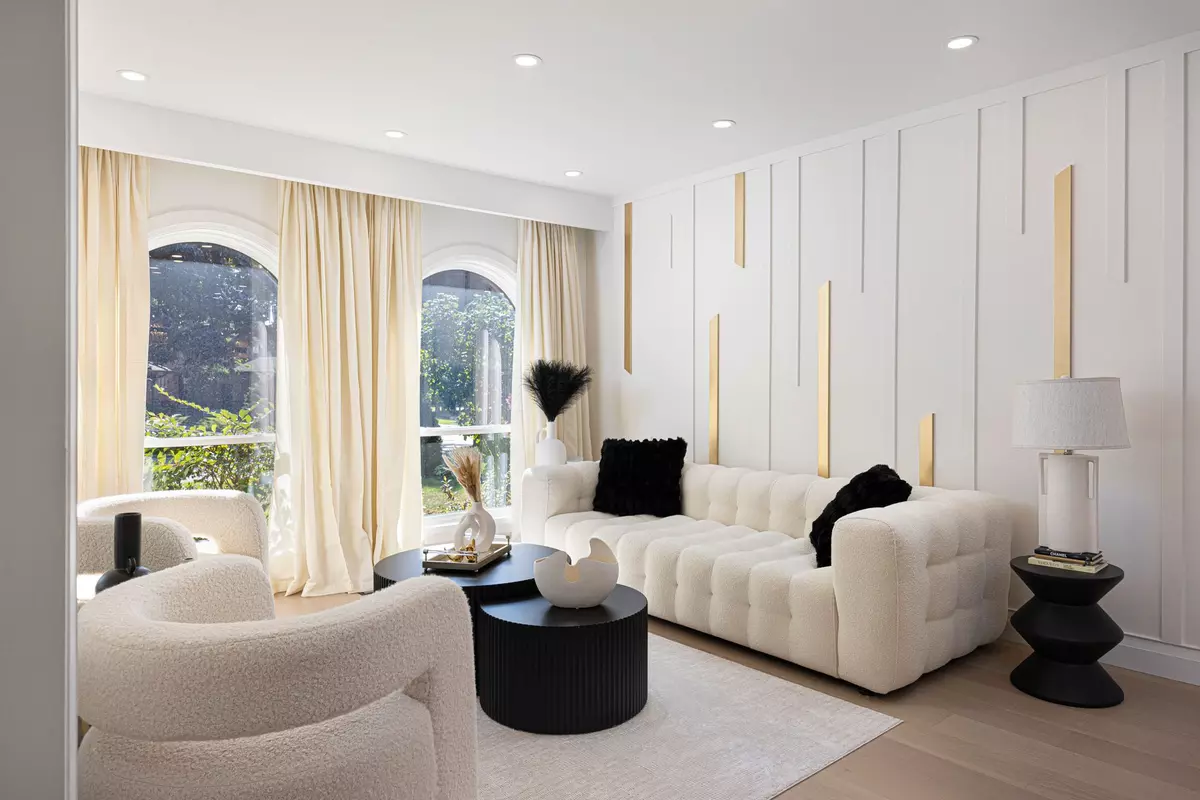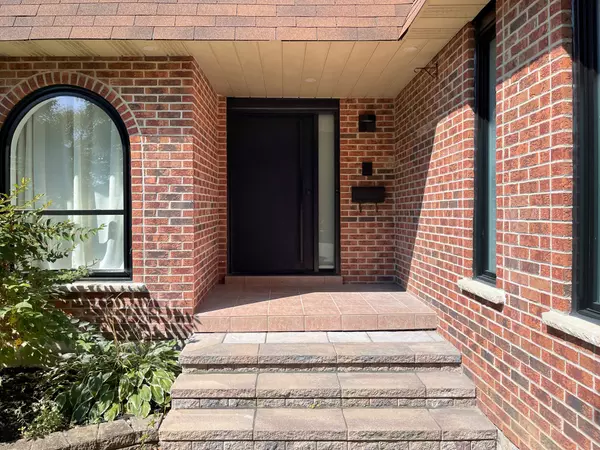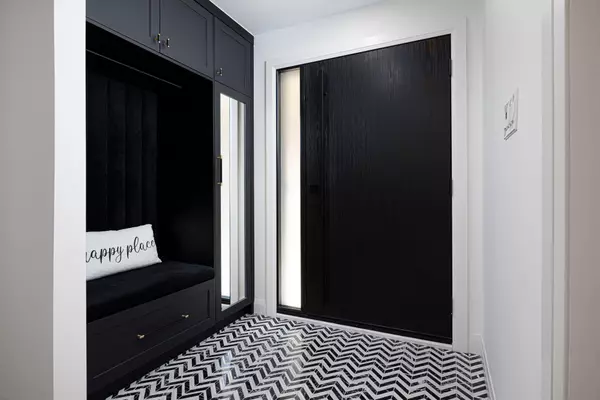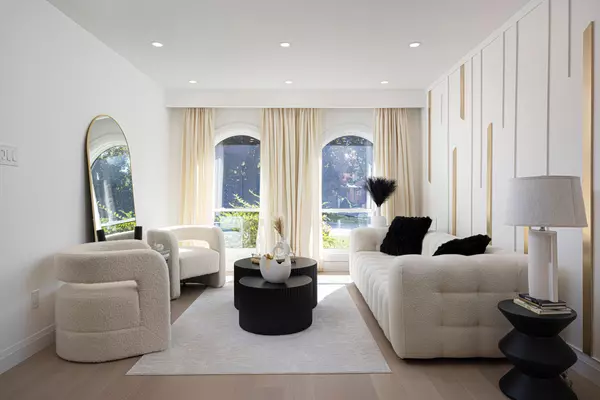$2,070,000
$1,788,888
15.7%For more information regarding the value of a property, please contact us for a free consultation.
24 BARKER CT Markham, ON L3P 3X8
6 Beds
4 Baths
Key Details
Sold Price $2,070,000
Property Type Single Family Home
Sub Type Detached
Listing Status Sold
Purchase Type For Sale
Subdivision Sherwood-Amberglen
MLS Listing ID N9415843
Sold Date 12/10/24
Style 2-Storey
Bedrooms 6
Annual Tax Amount $6,400
Tax Year 2024
Property Description
REMARKABLE! Welcome to this designers masterpiece, where elegance and luxury have been blended to perfection! Situated on a quiet court in the sought-after Sherwood Amberglen community, canopy of mature trees and minutes to all your amenities and top ranked schools. This bright large home has been totally renovated, reimagined with sophisticated workmanship throughout. As you enter the lovely foyer with custom cabinetry, a stunning spiral staircase with a large skylight bringing in abundance of light awaits. High end custom finishes include: New windows, unbelievable bathrooms, doors including garage, white oak hardwood throughout, millwork, custom carpentry, wall paneling, pot lights, 2 laundry rooms etc. A showpiece built in arched bar in the dining creates symmetry to perfection with the arched windows in the living room. As you enter your one of a kind kitchen, with more custom cabinetry, stainless appliance, island, and full quartz counters and backsplash. Overlooking the cozy family room with a beautiful slatted wall unit and fireplace. Walkouts to your huge pie shape hedged backyard with ample room for a pool or gardens. The second floor leads you to a master suite that you see in magazines, with retail level boutique closets and spa like 4 piece ensuite! 3 additional large bedrooms and another wow factor 4 piece bathroom. The separate entrance basement apartment is once again finished to highest standards with an additional 2 bedrooms, second private laundry room, lovely full eat-in kitchen, huge rec room, 4 piece bathroom, and storage. Perfect for in law suites, teenage quarters, or massive rental potential. Truly a must see in person, over 3000 square feet of pristine living space!
Location
Province ON
County York
Community Sherwood-Amberglen
Area York
Rooms
Family Room Yes
Basement Finished
Kitchen 2
Separate Den/Office 2
Interior
Interior Features Bar Fridge, Auto Garage Door Remote, Guest Accommodations, Water Heater, Upgraded Insulation
Cooling Central Air
Exterior
Parking Features Private Double
Garage Spaces 6.0
Pool None
Roof Type Asphalt Shingle
Lot Frontage 38.51
Lot Depth 140.59
Total Parking Spaces 6
Building
Foundation Poured Concrete
Read Less
Want to know what your home might be worth? Contact us for a FREE valuation!

Our team is ready to help you sell your home for the highest possible price ASAP





