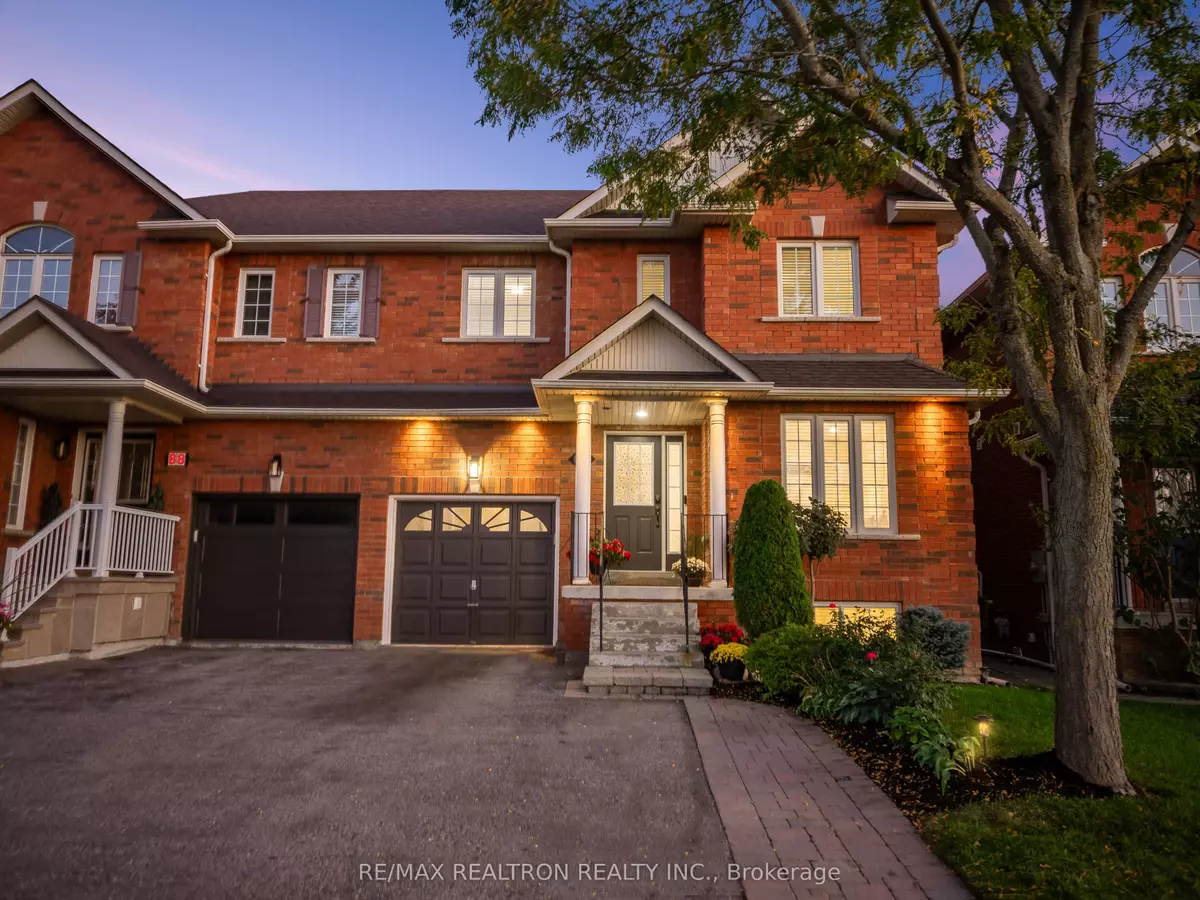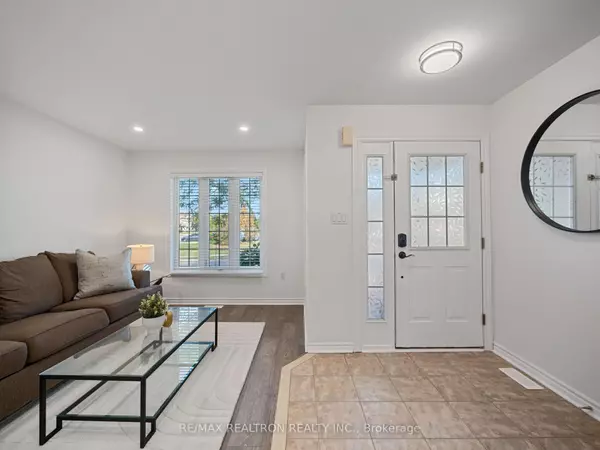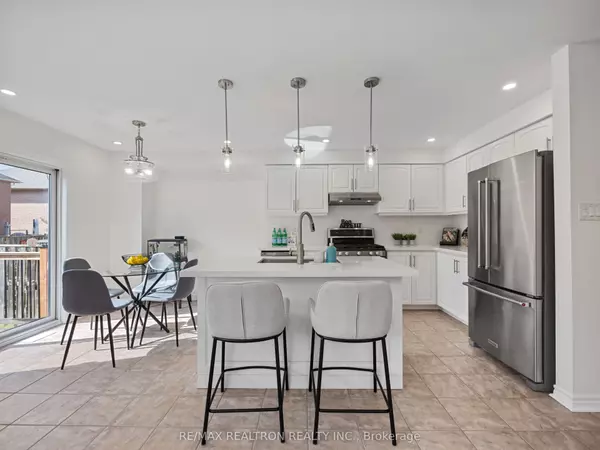$1,045,000
$1,075,000
2.8%For more information regarding the value of a property, please contact us for a free consultation.
90 Sawmill Valley DR Newmarket, ON L3X 2S3
4 Beds
4 Baths
Key Details
Sold Price $1,045,000
Property Type Multi-Family
Sub Type Semi-Detached
Listing Status Sold
Purchase Type For Sale
Approx. Sqft 1500-2000
Subdivision Summerhill Estates
MLS Listing ID N9375050
Sold Date 11/19/24
Style 2-Storey
Bedrooms 4
Annual Tax Amount $4,425
Tax Year 2024
Property Sub-Type Semi-Detached
Property Description
The Perfect 3+1 Bedroom Semi-Detached Home * All Brick Exterior W/ Beautiful Curb Appeal * Newly Renovated Gourmet Kitchen W/ Custom White Cabinets, S/S Appliances, Quartz Counters & Backsplash & Center Island Overlooking Family Room * Two Sun-Filled Separate Living Areas on Main W/ New Flooring* Smooth Ceilings W/ Pot Lights on Main * Spacious Primary Bedroom Features Walk-In Closet & 5 Pc Ensuite Including Double Vanity * All Spacious Bedrooms With/ Large Closet & Window * Large Finished Renovated Basement Features An Open Concept Kitchenette W/ Custom Cabinetry, Bright Spacious Bedroom, Multi-Use Rec Area, 4 Pc Bathroom, Laundry Room & Ample Storage * Potential In-Law Suite * Separate Entrance Through Garage * Backyard Oasis W/ New Deck, Interlocked Patio, Cedars, Perfect For Family & Entertainment * Interlocked Driveway, Convenient For Additional Parking Space * Located South Newmarket * Prime Location W/ Walking Distance To Yonge St, Viva Bus Station, Schools & Major Shopping Plazas & Newmarket's New Iconic Mulock Park (Currently In Construction) * Mins To Upper Canada Mall, Southlake Hospital, Ray Twinney & Magna Rec Center, Hwy 400&404, Costco & More!
Location
Province ON
County York
Community Summerhill Estates
Area York
Rooms
Family Room Yes
Basement Finished, Separate Entrance
Kitchen 2
Separate Den/Office 1
Interior
Interior Features In-Law Capability, Storage
Cooling Central Air
Exterior
Parking Features Available
Garage Spaces 4.0
Pool None
Roof Type Asphalt Shingle
Lot Frontage 30.02
Lot Depth 90.58
Total Parking Spaces 4
Building
Foundation Concrete
Read Less
Want to know what your home might be worth? Contact us for a FREE valuation!

Our team is ready to help you sell your home for the highest possible price ASAP





