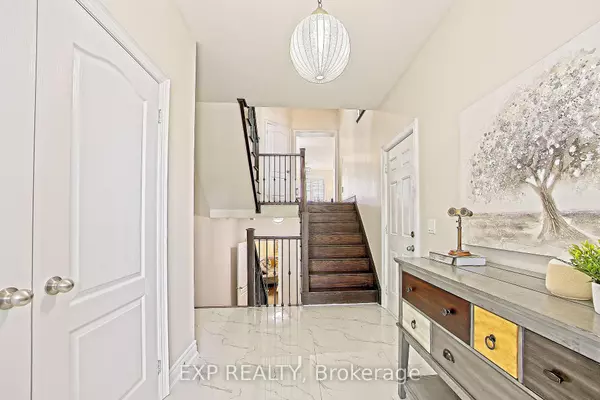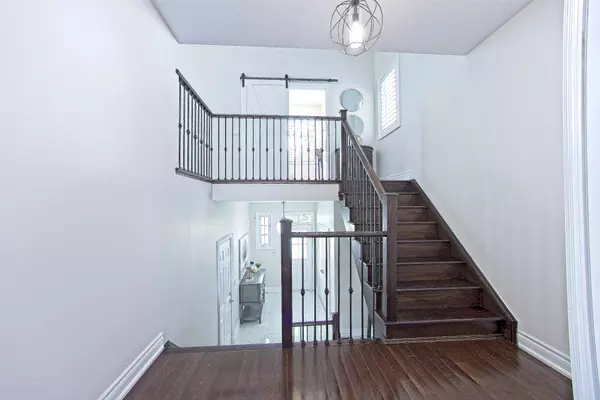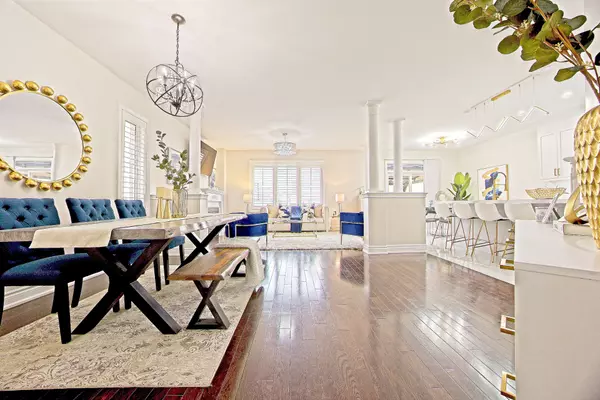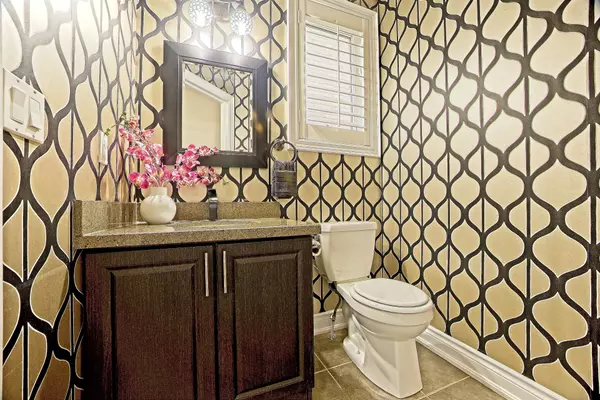$1,230,000
$1,299,999
5.4%For more information regarding the value of a property, please contact us for a free consultation.
75 Learmont AVE W Caledon, ON L7C 3R2
5 Beds
4 Baths
Key Details
Sold Price $1,230,000
Property Type Single Family Home
Sub Type Detached
Listing Status Sold
Purchase Type For Sale
Approx. Sqft 2500-3000
Subdivision Rural Caledon
MLS Listing ID W9382742
Sold Date 12/01/24
Style Backsplit 4
Bedrooms 5
Annual Tax Amount $5,495
Tax Year 2024
Property Sub-Type Detached
Property Description
If you value Peace, Tranquility and Safety and a quiet neighborhood with modern upscale homes with neighbors that greet you with a smile then come visit this Gem of a Property. Brick and Stone exterior, discover your dream home in the heart of Caledon's most coveted neighborhood, Southfields Village. This freshly painted, stylish detached residence offers a blend of luxury, comfort, and convenience, perfect for families and entertainers alike. Situated directly across from the best park in the area and within walking distance to top-rated schools and a state-of-the-art recreation center. Open-Concept Living at its best with 9 foot ceiling on the main floor and 12 foot ceiling in the upper living room. The modern gourmet kitchen with Quartz countertops, Upgraded cabinets, Pot Lights and family room create a seamless space for daily living and gatherings, featuring upgraded stainless steel appliances, Premium Hardwood Floors, and elegant Limestone Tiles. Walk out to a stunning Deck with a Gazebo that boasts a Retractable Roof and ambient lighting, ideal for unforgettable evenings with guests. Enjoy the finest finishes, including California Shutters, Barn Doors a 60AMP EV Charging Station wired to the garage, and a cozy gas fireplace for movie nights with the family. Unwind in the master ensuites Jacuzzi Jet Tub, designed for ultimate relaxation. The fully finished basement features engineered laminate flooring, a 4-piece washroom, Living Room and two bedrooms, offering the perfect in-law suite or additional family space. This luxurious property, complete with a whole-home Water Purifier and a New Roof replaced in 2021, offers the best of both worlds a serene, family-friendly environment with easy access to amenities like shops, restaurants, entertainment and gyms and major highways, including the nearby Highway 410 and the proposed Highway 413. Don't miss your chance to own this exquisite home in Southfields Village. Its more than a house; its a lifestyle. A must-see!
Location
Province ON
County Peel
Community Rural Caledon
Area Peel
Rooms
Family Room Yes
Basement Finished
Kitchen 1
Separate Den/Office 2
Interior
Interior Features Water Purifier, Auto Garage Door Remote, Central Vacuum, Built-In Oven, In-Law Suite, Water Softener
Cooling Central Air
Fireplaces Type Electric
Exterior
Parking Features Private Double
Garage Spaces 4.0
Pool None
View Park/Greenbelt
Roof Type Asphalt Shingle
Lot Frontage 36.09
Lot Depth 104.99
Total Parking Spaces 4
Building
Foundation Poured Concrete
Read Less
Want to know what your home might be worth? Contact us for a FREE valuation!

Our team is ready to help you sell your home for the highest possible price ASAP





