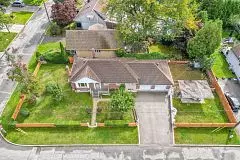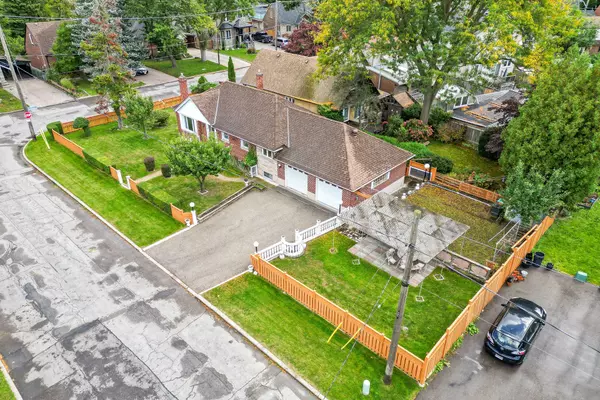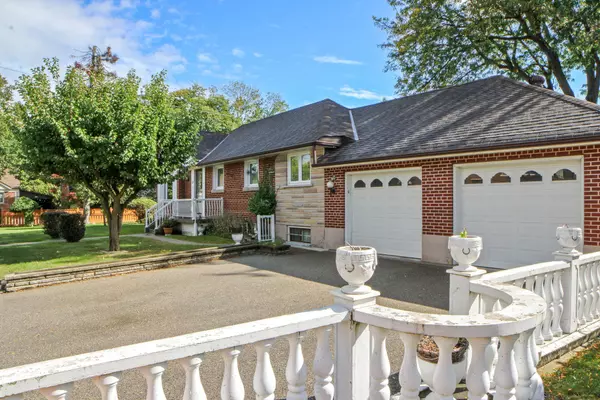$1,010,000
$1,064,000
5.1%For more information regarding the value of a property, please contact us for a free consultation.
60 Parkchester RD Toronto W04, ON M6M 2S2
3 Beds
2 Baths
Key Details
Sold Price $1,010,000
Property Type Single Family Home
Sub Type Detached
Listing Status Sold
Purchase Type For Sale
Subdivision Brookhaven-Amesbury
MLS Listing ID W9390454
Sold Date 12/17/24
Style Bungalow
Bedrooms 3
Annual Tax Amount $4,270
Tax Year 2024
Property Sub-Type Detached
Property Description
Rarely offered! Amazing 50x129.49 FT lot! Most likely one of the best corner lots you will find!! Features an oversize double attached garage with direct access to main floor, plus separate staircase to cold room which leads to basement kitchen. Ideal garage for contractor or home workshop plus extra storage space in attic. This beautiful lot splits the area with green space, huge patio, garden, and a double private driveway parking for 4 cars. This home offers the buyer a charming well maintained bungalow by proud long term owner, a convenient main floor mud room with sliding glass door to yard and a separate door to garage. Basement ready to use for rental income if desired. A must see property for all buyers, located on a very quite street with new homes in area steps to schools, parks, and shopping. Gorgeous lot offers great potential for an addition, a garden suite, or divide the lot for 2 homes.
Location
Province ON
County Toronto
Community Brookhaven-Amesbury
Area Toronto
Rooms
Family Room No
Basement Finished, Separate Entrance
Kitchen 2
Separate Den/Office 1
Interior
Interior Features Water Meter
Cooling Central Air
Exterior
Parking Features Private Double
Garage Spaces 2.0
Pool None
Roof Type Asphalt Shingle
Lot Frontage 50.0
Lot Depth 129.49
Total Parking Spaces 6
Building
Foundation Concrete Block
Read Less
Want to know what your home might be worth? Contact us for a FREE valuation!

Our team is ready to help you sell your home for the highest possible price ASAP





