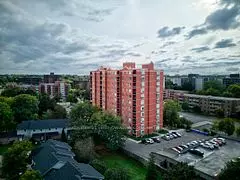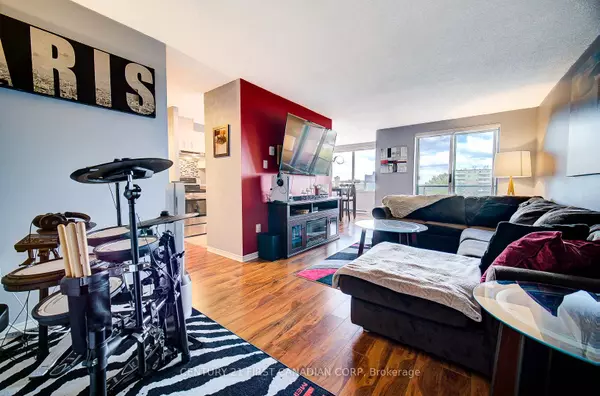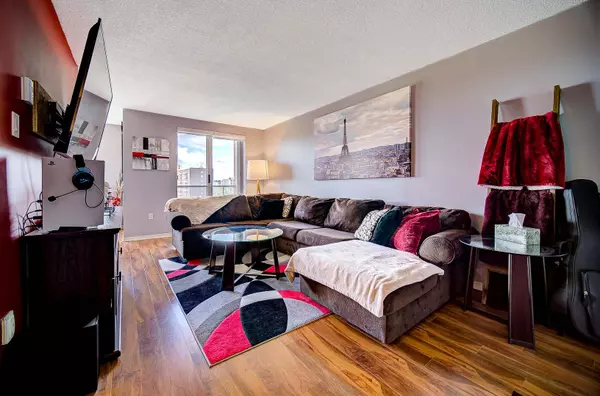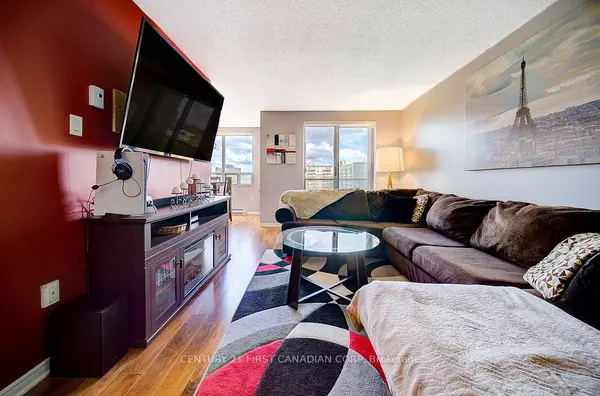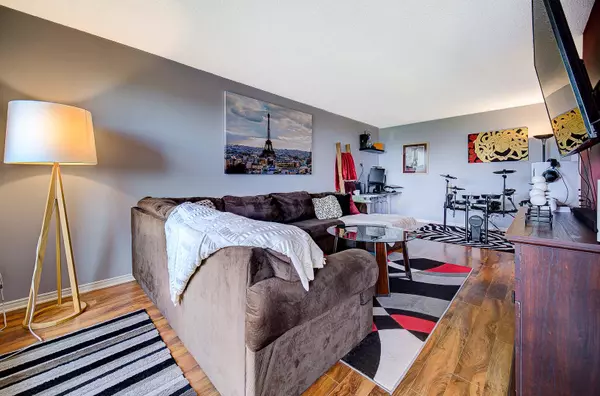$350,000
$355,000
1.4%For more information regarding the value of a property, please contact us for a free consultation.
76 Base Line RD W #804 London, ON N6J 4X6
2 Beds
2 Baths
Key Details
Sold Price $350,000
Property Type Condo
Sub Type Condo Apartment
Listing Status Sold
Purchase Type For Sale
Approx. Sqft 900-999
Subdivision South E
MLS Listing ID X9373079
Sold Date 11/21/24
Style Apartment
Bedrooms 2
HOA Fees $521
Annual Tax Amount $1,746
Tax Year 2024
Property Sub-Type Condo Apartment
Property Description
Discover the perfect blend of comfort and convenience in this beautifully updated 2-bedroom, 2-bathroom condo located in the vibrant south end of London. Situated near an array of amenities, including delightful restaurants, grocery stores, and the lively Worley Village, this condo offers both ease and accessibility. Step inside to find a modern living space enhanced by brand-new appliances, complete with a water line for your fridge (rare for these condos!). Enjoy custom window coverings that add both style and privacy. The newly renovated bathroom features contemporary finishes, while the updated thermostat and dimmers on light switches allow for tailored ambiance throughout your home. Relax and unwind on your private balcony, perfect for enjoying morning coffee or your evening winddowns. This unit also comes with the added convenience Of TWO PARKING SPOTS and in-suite laundry (with a new washer/dryer). The building itself boasts fantastic amenities, including a well-equipped workout room and a soothing sauna, ensuring you have everything you need for an active and balanced lifestyle. Don't miss your chance to make this lovely condo your new home! Schedule a viewing today!
Location
Province ON
County Middlesex
Community South E
Area Middlesex
Zoning R9-17
Rooms
Family Room Yes
Basement None
Kitchen 1
Interior
Interior Features None
Cooling Wall Unit(s)
Laundry Laundry Closet, In Hall
Exterior
Parking Features Surface
Garage Spaces 1.0
Exposure North
Total Parking Spaces 2
Building
Locker None
Others
Pets Allowed Restricted
Read Less
Want to know what your home might be worth? Contact us for a FREE valuation!

Our team is ready to help you sell your home for the highest possible price ASAP

