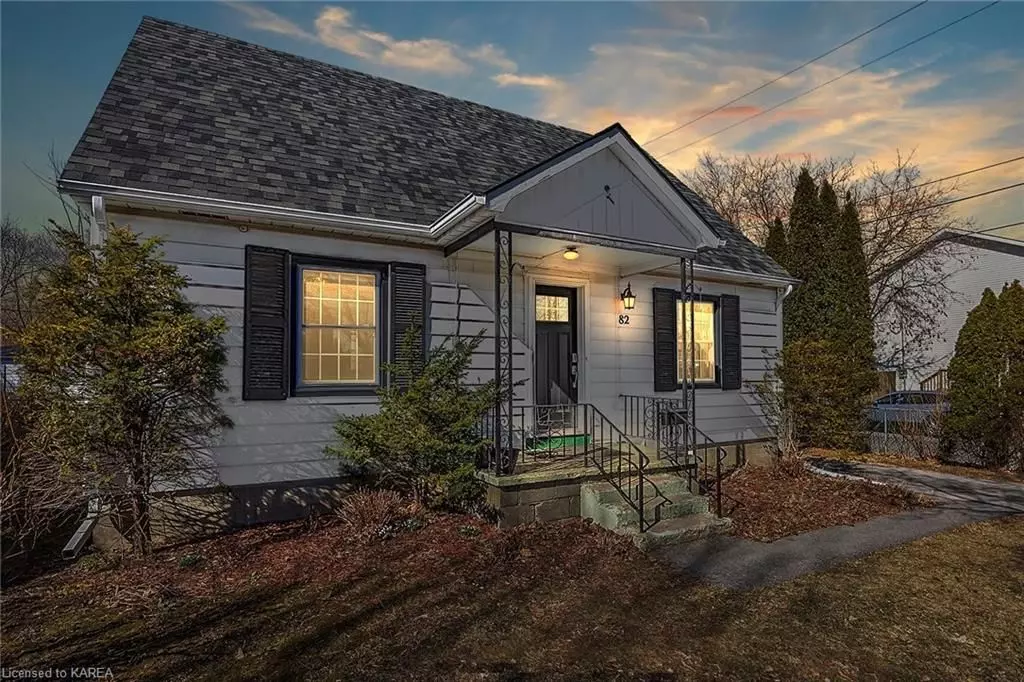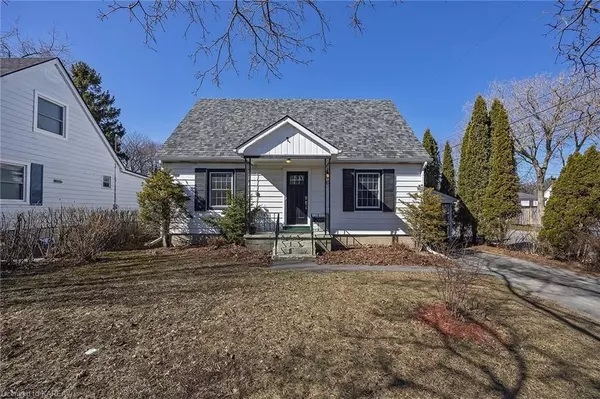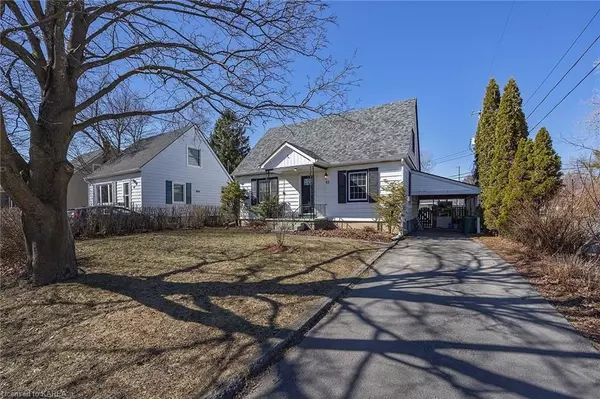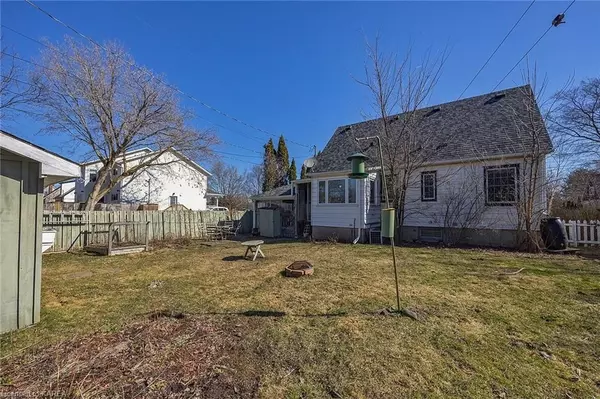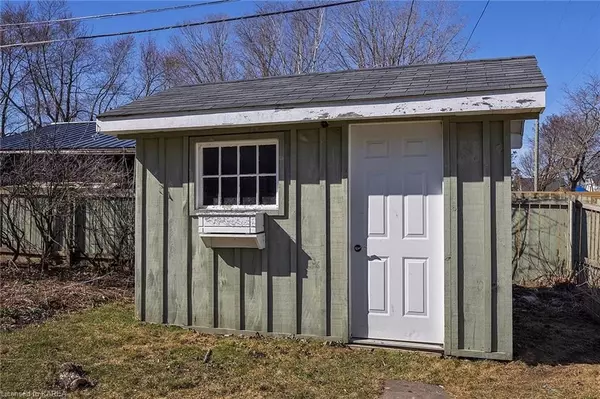$565,000
$569,900
0.9%For more information regarding the value of a property, please contact us for a free consultation.
82 HELEN ST Kingston, ON K7L 4P1
3 Beds
2 Baths
1,795 SqFt
Key Details
Sold Price $565,000
Property Type Single Family Home
Sub Type Detached
Listing Status Sold
Purchase Type For Sale
Square Footage 1,795 sqft
Price per Sqft $314
Subdivision Central City East
MLS Listing ID X9027485
Sold Date 06/17/24
Style 1 1/2 Storey
Bedrooms 3
Annual Tax Amount $4,449
Tax Year 2023
Property Sub-Type Detached
Property Description
Introducing 82 Helen Street, a delightful story-and-a-half home situated on a sunny treed corner lot. With great schools, parks, childcare facilities, and downtown amenities close by, this neighbourhood is a great place to call home.
Upon stepping inside, you'll appreciate the smart layout and efficient use of space. The main floor features a cozy living area that seamlessly flows into the well-appointed eat-in kitchen, with direct access to the fenced rear yard. Completing the main level is a full bathroom, a bedroom, and a versatile den or office space.
Upstairs, you'll find two generously proportioned bedrooms, offering ample space and comfort. The basement provides excellent storage options and a versatile rec room or shop area, complemented by a second bathroom for added convenience. If you are looking for excellent value and an affordable entry into a welcoming neighbourhood, 82 Helen Street should be at the top of your list.
Location
Province ON
County Frontenac
Community Central City East
Area Frontenac
Zoning UR5
Rooms
Basement Other, Partially Finished
Kitchen 1
Interior
Interior Features Water Heater
Cooling Central Air
Laundry In Basement
Exterior
Parking Features Private, Other
Garage Spaces 1.0
Pool None
Roof Type Asphalt Shingle
Lot Frontage 50.0
Lot Depth 105.0
Exposure West
Total Parking Spaces 3
Building
Foundation Block
New Construction false
Others
Senior Community No
Read Less
Want to know what your home might be worth? Contact us for a FREE valuation!

Our team is ready to help you sell your home for the highest possible price ASAP

