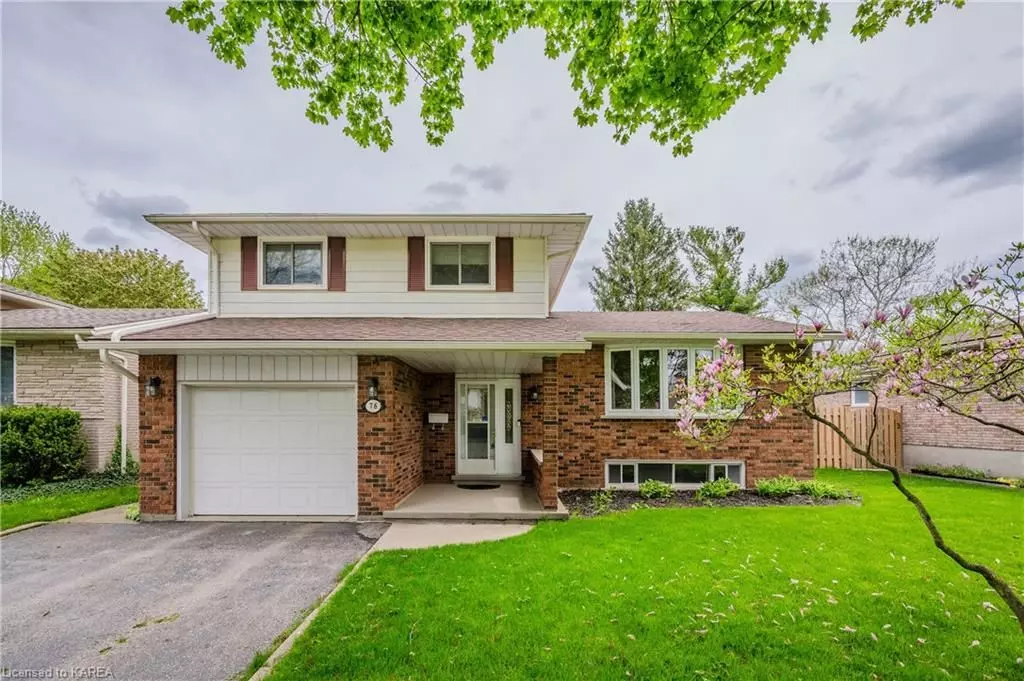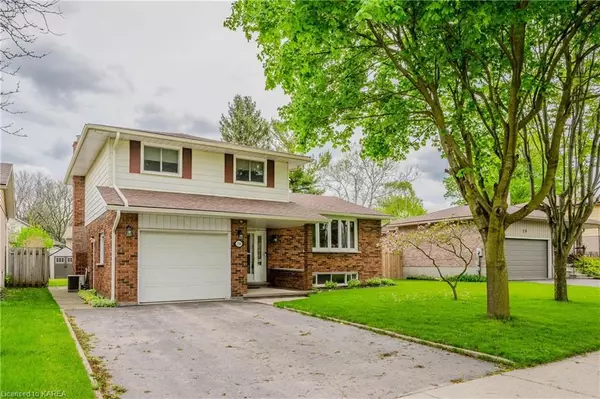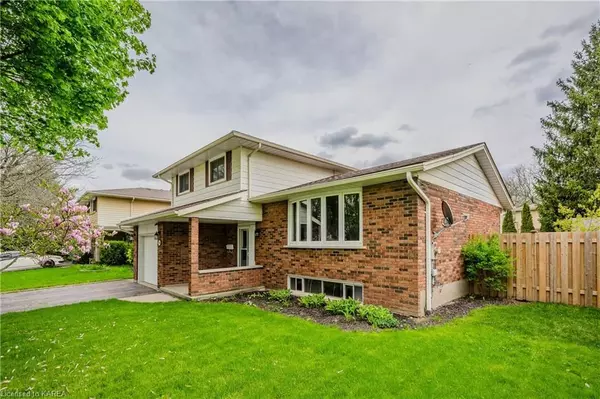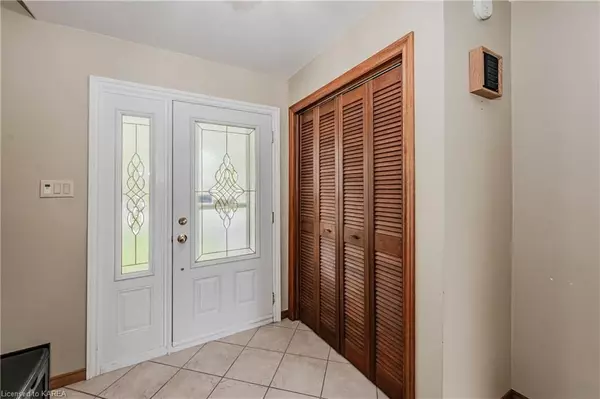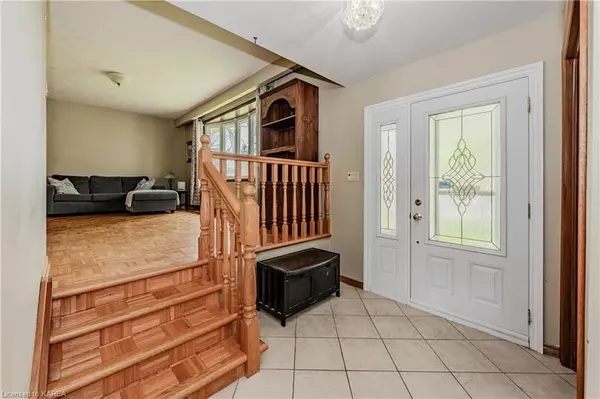$930,000
$938,000
0.9%For more information regarding the value of a property, please contact us for a free consultation.
76 HARVARD RD Guelph, ON N1G 2X8
3 Beds
2 Baths
2,051 SqFt
Key Details
Sold Price $930,000
Property Type Single Family Home
Sub Type Detached
Listing Status Sold
Purchase Type For Sale
Square Footage 2,051 sqft
Price per Sqft $453
Subdivision Hanlon Creek
MLS Listing ID X9025320
Sold Date 07/02/24
Style Other
Bedrooms 3
Annual Tax Amount $5,027
Tax Year 2023
Property Sub-Type Detached
Property Description
76 Harvard Rd is a must see if you are looking for a great family home in a beautiful, quiet neighbourhood, or if you're looking for an investment property as it is within walking distance to the University of Guelph, and has a public bus route just steps from the front door! This home is close to many amenities from parks to restaurants, grocery stores, a gym, trails and much more! There are 2 spacious bedrooms and 1 large bedroom with privileged access to the 5 piece bathroom on the second floor. There are 2 good sized living rooms, a bathroom and a dining room attached to the kitchen to give you a dine-in-kitchen feel on the main floor. Ample space for families to grow or to add more rooms for investors to increase income. The basement has lots of space for storage, a cold room, laundry room and another section with potential for an entertainment room. On top of all this there is a big, well manicured, flat backyard to put your very own blueprint on. Homes with this potential so close to a university, and so many amenities, in such a great neighbourhood do not come up often! **Please book all showings via ShowingTime app or call our Showing Booking Phone Line at 1-855-932-4359**
Location
Province ON
County Wellington
Community Hanlon Creek
Area Wellington
Zoning R1B
Rooms
Basement Partially Finished, Partial Basement
Kitchen 1
Interior
Cooling Central Air
Laundry In Basement
Exterior
Parking Features Private Double
Garage Spaces 1.0
Pool None
Community Features Public Transit, Park
Roof Type Asphalt Shingle
Lot Frontage 50.0
Lot Depth 120.0
Exposure West
Total Parking Spaces 3
Building
Foundation Wood Frame, Concrete Block
New Construction false
Others
Senior Community Yes
Read Less
Want to know what your home might be worth? Contact us for a FREE valuation!

Our team is ready to help you sell your home for the highest possible price ASAP

