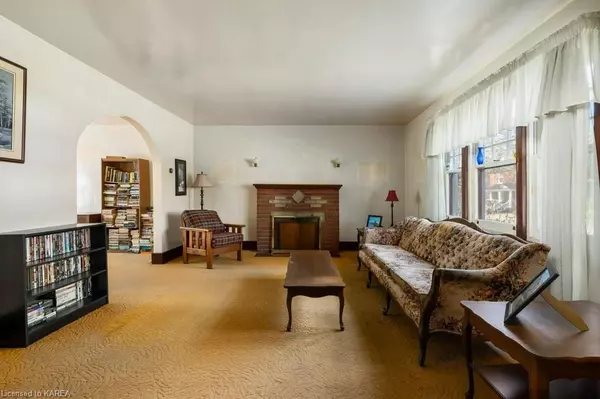$675,000
$599,900
12.5%For more information regarding the value of a property, please contact us for a free consultation.
301 VICTORIA ST Kingston, ON K7L 3Z2
3 Beds
1 Bath
1,506 SqFt
Key Details
Sold Price $675,000
Property Type Single Family Home
Sub Type Detached
Listing Status Sold
Purchase Type For Sale
Square Footage 1,506 sqft
Price per Sqft $448
Subdivision Central City East
MLS Listing ID X9025286
Sold Date 06/20/24
Style 2-Storey
Bedrooms 3
Annual Tax Amount $7,194
Tax Year 2024
Property Sub-Type Detached
Property Description
It's no coincidence that stucco houses have been around for centuries. The material is incredibly durable and can withstand most weather conditions. This stucco home, located just a few houses North of Earl street is 1940's era and along with this feature boasts some distinct interior features as well. While it does need some cosmetic love and updating, the charm resonates for those of you familiar with homes of this neighborhood and this era. Beneath the well worn carpeting in the front door entry way hall, living room, dining room and staircase are hardwood floors, protected since the 60's on the main level. It also offers decorative dark wooden door frames, and a solid, dark wooden staircase and railing. There is a retro feel to the kitchen with mid-century cupboards and even a retro table in center taking you back to a simpler time. The back door leads to deck and the deep back yard where you can create your own oasis, a large garden or whatever your heart desires. It is a good sized yard!
This location of course is in close proximity and within walking distance to downtown, the two hospitals, Queen's University, public schools, Lake Ontario and so much more. It is an investor's dream.
Location
Province ON
County Frontenac
Community Central City East
Area Frontenac
Zoning UR5
Rooms
Basement Other, Partially Finished
Kitchen 1
Interior
Interior Features Water Heater Owned
Cooling None
Laundry In Basement
Exterior
Parking Features Private
Garage Spaces 1.0
Pool None
Community Features Public Transit
Roof Type Asphalt Shingle
Lot Frontage 39.0
Lot Depth 109.0
Exposure East
Total Parking Spaces 4
Building
Foundation Concrete Block
New Construction false
Others
Senior Community Yes
Read Less
Want to know what your home might be worth? Contact us for a FREE valuation!

Our team is ready to help you sell your home for the highest possible price ASAP





