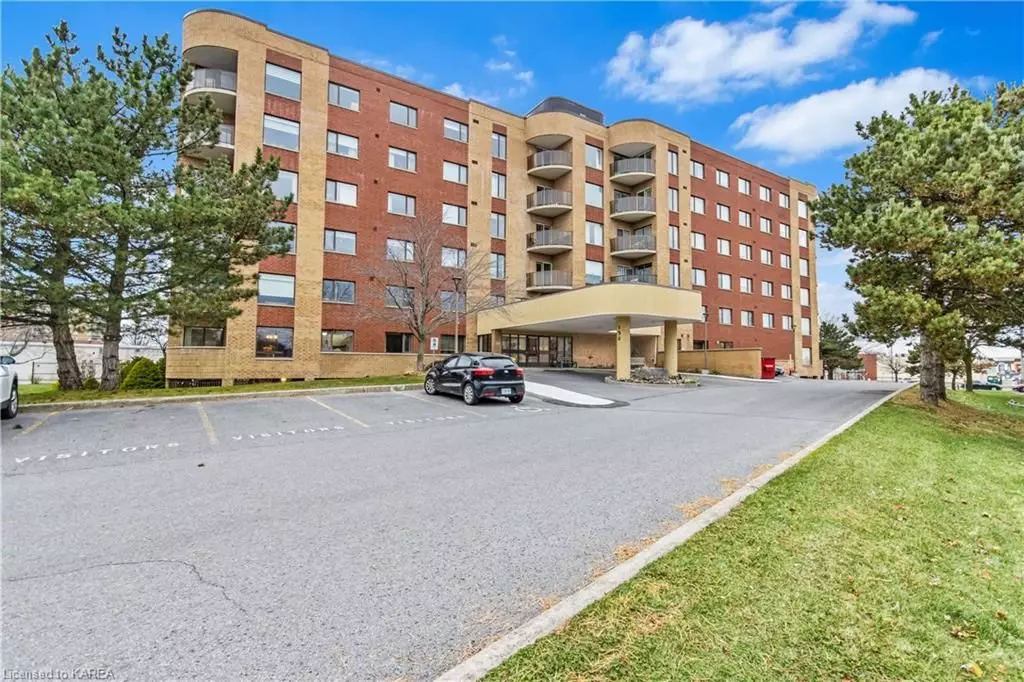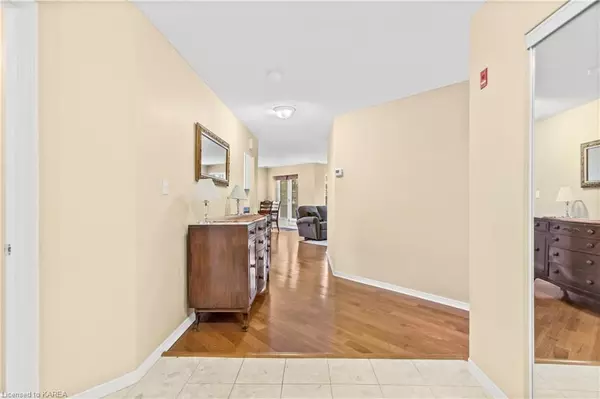$510,000
$539,900
5.5%For more information regarding the value of a property, please contact us for a free consultation.
130 WRIGHT CRES #103 Kingston, ON K7L 5R1
2 Beds
2 Baths
1,565 SqFt
Key Details
Sold Price $510,000
Property Type Condo
Sub Type Condo Apartment
Listing Status Sold
Purchase Type For Sale
Approx. Sqft 1400-1599
Square Footage 1,565 sqft
Price per Sqft $325
Subdivision Central City East
MLS Listing ID X9024684
Sold Date 06/27/24
Style Other
Bedrooms 2
HOA Fees $1,077
Annual Tax Amount $4,475
Tax Year 2023
Property Sub-Type Condo Apartment
Property Description
Meticulously-maintained custom main floor condo suite in sought after Crescent Towers. Situated on the South-East corner this is one of the larger condos in the building. Enter the unit via a welcoming foyer with tiled flooring. Bright, spacious open concept living and dining rooms finished with gleaming hardwood flooring, abundant windows for natural light, and garden door leading to your private on-grade balcony. Kitchen boasts ample space with white cabinets and separate eating nook. Large primary bedroom suite features double closets & full ensuite. Convenient in-suite storage room plus separate laundry room. Impressive generous sized second bedroom with closet, & large south facing window. Crescent Towers offers onsite EV charging stations, bicycle storage, a common room with kitchenette, library, gym, guest rental suite, visitor parking & more. A desirable midtown location close to shopping, athletic facilities, library, churches, and more. All the space you could ask for plus more in this safe and secure condominium.
Location
Province ON
County Frontenac
Community Central City East
Area Frontenac
Zoning URM4
Rooms
Kitchen 1
Interior
Cooling Central Air
Laundry Ensuite
Exterior
Parking Features Reserved/Assigned
Garage Spaces 1.0
Pool None
Community Features Public Transit
Amenities Available Gym, Guest Suites, Game Room, Party Room/Meeting Room, Visitor Parking
View City
Roof Type Other
Exposure North
Total Parking Spaces 1
Building
Locker None
New Construction false
Others
Senior Community Yes
Pets Allowed Restricted
Read Less
Want to know what your home might be worth? Contact us for a FREE valuation!

Our team is ready to help you sell your home for the highest possible price ASAP





