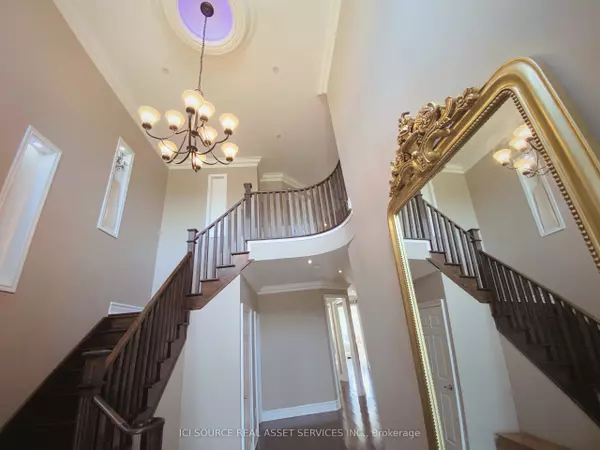$1,685,000
$1,397,000
20.6%For more information regarding the value of a property, please contact us for a free consultation.
347 Sonoma BLVD Vaughan, ON L4H 1R7
6 Beds
5 Baths
Key Details
Sold Price $1,685,000
Property Type Single Family Home
Sub Type Detached
Listing Status Sold
Purchase Type For Sale
Approx. Sqft 2500-3000
Subdivision West Woodbridge
MLS Listing ID N9388677
Sold Date 12/20/24
Style 2-Storey
Bedrooms 6
Annual Tax Amount $6,681
Tax Year 2024
Property Sub-Type Detached
Property Description
Impeccable 4+2 bdrm on large 4885 SF lot (MPAC) located in coveted Sonoma Heights. Convenient access to hwy 400/427/407, shopping, restaurants, schools, scenic parks. Approx 4000SF of premium living space inc bright, spacious walkout basement (3103 SF AG). Optimized for sunlight, bsmt makes perfect in-law or rental suite for maximum $$$ to A+ tenant. Beyond the grand double-door entry you're met with high-ceiling foyer & 9ft luxurious crown moldings throughout. Custom open-concept kitchen equipped with double-wall oven & central island for plenty counter space. Main floor features an inviting dining room, living room & cozy family room with modern wall sconces, coffered ceilings, LED fixtures/lighting & double-sided fireplace. Spacious primary boasts a custom built-in closet & deluxe spa-like ensuite. Landscaped stone driveway with lighting, privacy screen, cedar deck & irrigation system to create your own oasis. Exceptional opportunity for turnkey & luxurious living. Must see!
Location
Province ON
County York
Community West Woodbridge
Area York
Rooms
Family Room Yes
Basement Finished with Walk-Out
Kitchen 2
Separate Den/Office 2
Interior
Interior Features Auto Garage Door Remote, Built-In Oven, Central Vacuum, Countertop Range, In-Law Suite, Storage
Cooling Central Air
Exterior
Parking Features Front Yard Parking
Garage Spaces 2.0
Pool None
Roof Type Asphalt Shingle
Lot Frontage 41.99
Lot Depth 116.34
Total Parking Spaces 5
Building
Foundation Poured Concrete
Others
ParcelsYN No
Read Less
Want to know what your home might be worth? Contact us for a FREE valuation!

Our team is ready to help you sell your home for the highest possible price ASAP





