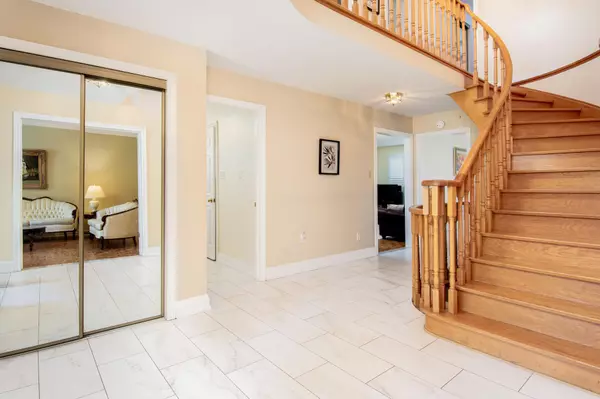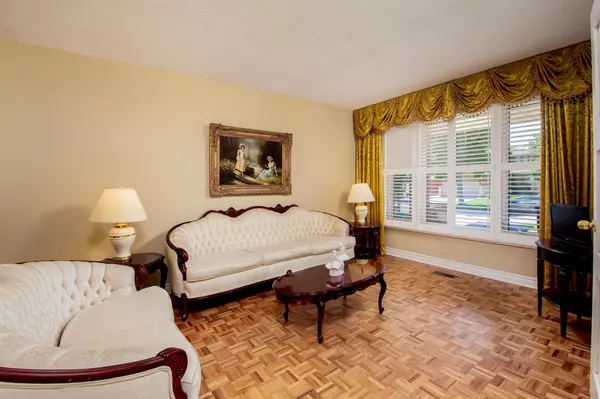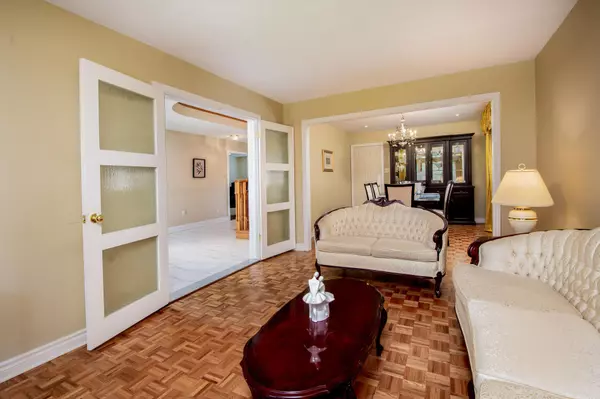$1,512,500
$1,549,000
2.4%For more information regarding the value of a property, please contact us for a free consultation.
175 Belair WAY Vaughan, ON L4L 7T4
4 Beds
3 Baths
Key Details
Sold Price $1,512,500
Property Type Single Family Home
Sub Type Detached
Listing Status Sold
Purchase Type For Sale
Approx. Sqft 2500-3000
Subdivision East Woodbridge
MLS Listing ID N9271249
Sold Date 12/13/24
Style 2-Storey
Bedrooms 4
Annual Tax Amount $5,602
Tax Year 2023
Property Sub-Type Detached
Property Description
Welcome to your 4 bedroom dream home in a wonderful neighbourhood experiencing a vibrant resurgence of younger families! This charming residence boasts a spacious & functional layout, perfect for modern living. Nestled on a quiet "non-feeder" street, this home offers tranquility while being close to all essential amenities such as schools, parks, shopping centres (Vaughan Mills), transit (hwy 400, 407 & TTC Vaughan Metropolitan Centre) and dining options, ensuring that everything you need is just a short distance away. Windows have been replaced to vinyl windows from the original wood frame windows. Don't settle for a finished basement that doesn't suit your needs...the blank canvas basement is ready for your personal touches and finishes, allowing you to create the perfect space. The large backyard offers endless possibilities for outdoor activities, gardening, or even adding a swimming pool.
Location
Province ON
County York
Community East Woodbridge
Area York
Zoning R3-W as per Geowarehouse
Rooms
Family Room Yes
Basement Full, Unfinished
Kitchen 1
Interior
Interior Features Auto Garage Door Remote, Water Heater Owned
Cooling Central Air
Fireplaces Number 1
Fireplaces Type Wood
Exterior
Exterior Feature Porch
Parking Features Private Double, Private
Garage Spaces 2.0
Pool None
Roof Type Asphalt Shingle
Lot Frontage 45.0
Lot Depth 114.93
Total Parking Spaces 4
Building
Foundation Poured Concrete
Read Less
Want to know what your home might be worth? Contact us for a FREE valuation!

Our team is ready to help you sell your home for the highest possible price ASAP





