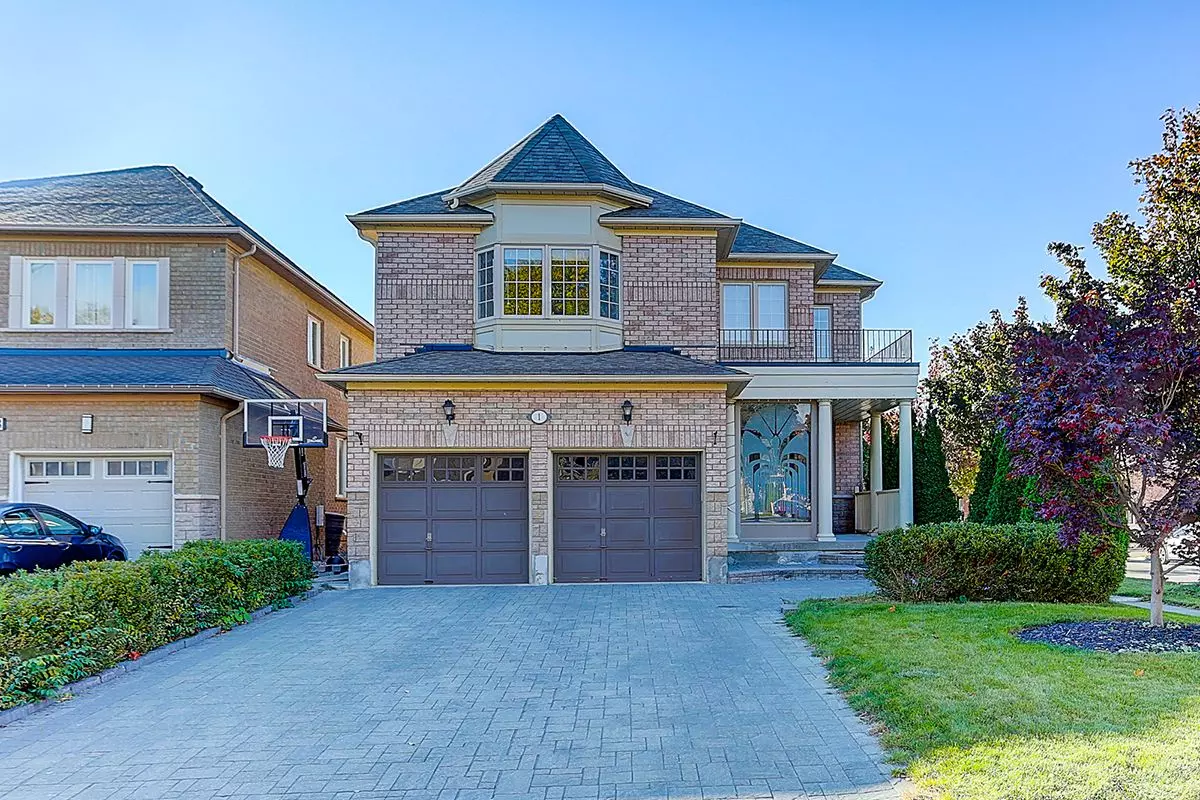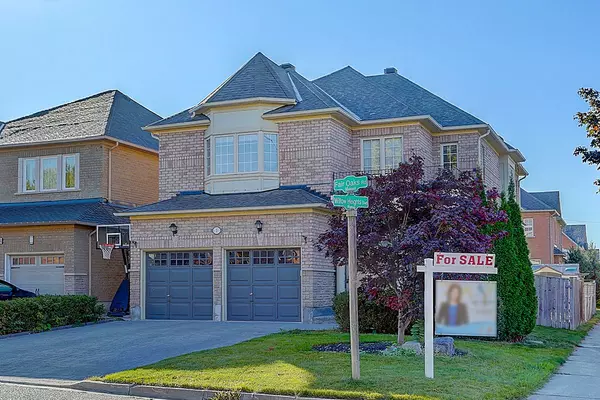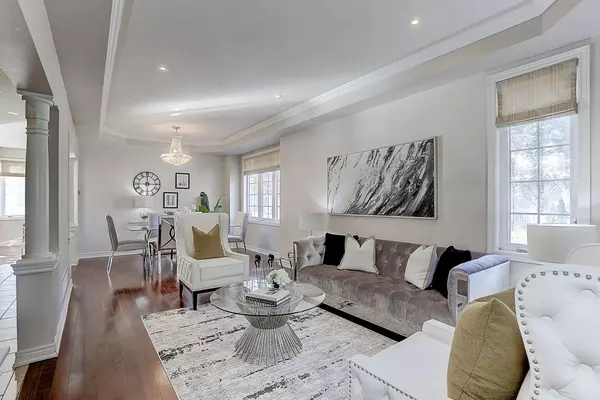$1,850,000
$1,588,000
16.5%For more information regarding the value of a property, please contact us for a free consultation.
1 Fair Oaks RD Markham, ON L6C 2Z4
5 Beds
5 Baths
Key Details
Sold Price $1,850,000
Property Type Single Family Home
Sub Type Detached
Listing Status Sold
Purchase Type For Sale
Subdivision Cachet
MLS Listing ID N9399288
Sold Date 11/29/24
Style 2-Storey
Bedrooms 5
Annual Tax Amount $7,750
Tax Year 2024
Property Description
Here Your Dream Home is! 5 Bedrooms! 9 Ft Ceiling Main Floor! South-Facing Home! Ready to Move in! This 5-bedroom masterpiece offers approximately 3,000 sqft of pure luxury, located in one of the most desirable neighborhoods. This home is filled with top-tier upgrades and is ready for you to move in and enjoy. The home boasts an open-to-above foyer with soaring 18-ft cathedral ceilings, pot lights, and decorative columns, adding an extra layer of sophistication and brightness to the space. Step inside to find Mirage hardwood flooring throughout, providing a seamless, elegant look, complemented by newly upgraded stairs for a grand entrance. The ground level features 9-ft ceilings, creating an airy, spacious feel throughout the main living areas. The gourmet kitchen is a chefs paradise, featuring tall cabinets, granite countertops, stainless steel appliances, a pantry, and a breakfast bar ideal for entertaining family and friends. The expansive master bedroom offers a serene retreat, complete with a sitting area, perfect for relaxing after a long day. All bedrooms are generously sized and enjoy ample natural light, with a south-facing orientation that fills the rooms with warmth and sunshine. Outdoors, you ll find meticulously designed interlocking brickwork in both the front and back yards ideal for curb appeal and outdoor enjoyment. The fully fenced backyard provides a safe and private space, perfect for kids, pets, or gatherings. The basement subflooring has been installed, making it ready for your personal touch and future development. Designed with large principal rooms, this home offers a versatile floor plan, ensuring ample space for a growing family to thrive. Nestled in a fantastic location just steps away from top-rated schools, parks, shopping, and offering quick access to Hwy 404this home combines convenience with community living. Don't miss out this is the perfect space for your family to grow, entertain, and create lasting memories.
Location
Province ON
County York
Community Cachet
Area York
Zoning Res
Rooms
Family Room Yes
Basement Finished
Kitchen 1
Interior
Interior Features Upgraded Insulation, Water Heater Owned
Cooling Central Air
Exterior
Parking Features Private
Garage Spaces 6.0
Pool None
Roof Type Asphalt Shingle
Lot Frontage 44.64
Lot Depth 107.95
Total Parking Spaces 6
Building
Lot Description Irregular Lot
Foundation Other
Others
Senior Community Yes
Read Less
Want to know what your home might be worth? Contact us for a FREE valuation!

Our team is ready to help you sell your home for the highest possible price ASAP





