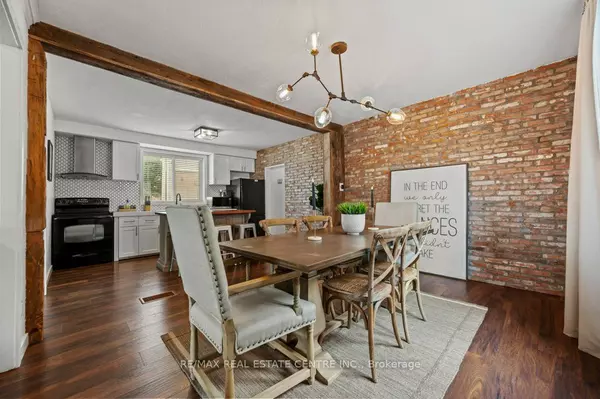$689,000
$729,900
5.6%For more information regarding the value of a property, please contact us for a free consultation.
101 Charles ST E Kitchener, ON N2H 1Y6
5 Beds
3 Baths
Key Details
Sold Price $689,000
Property Type Single Family Home
Sub Type Detached
Listing Status Sold
Purchase Type For Sale
Approx. Sqft 1500-2000
MLS Listing ID X9378981
Sold Date 10/25/24
Style 2 1/2 Storey
Bedrooms 5
Annual Tax Amount $3,627
Tax Year 2024
Property Description
Welcome to 101 Charles St E, fully renovated 5-bedroom home nestled in the vibrant heart of downtown Kitchener! This property is perfect for families or professional couples looking to live in the spacious 4-bedroom main unit while renting out the basement apartment to offset a significant portion of the mortgage. Its also an excellent opportunity for investors in one of Canadas fastest-growing markets! Charming front porch welcomes you into the main unit, where you'll find an open-concept living & dining area with beautiful laminate flooring & large windows that flood the space with natural light. The dining area, featuring elegant wainscoting, a brick accent wall & stylish light fixture, sets the perfect ambience for memorable family gatherings. The living space flows seamlessly into the stunning kitchen with fresh white cabinetry, tiled backsplash & quartz countertops. The dark wood island, with trendy wood countertops & overhang for casual dining, serves as the ideal spot for both meal prep & entertaining. Conveniently located on this level is 2pc bathroom & laundry area simplifying household tasks. Upstairs, the second floor offers 3 generously sized bedrooms, each with large windows, laminate flooring & ample closet space. The main 4pc bathroom showcases a rustic vanity, paired with a beautifully tiled shower & tub combination. The versatile 3rd-floorloft provides the perfect space for a 4th bedroom, office, playroom or additional living area offering flexibility to suit your needs. The finished basement features a separate apartment with its own fully equipped kitchen& 3pc bathroom making it a fantastic income-generating unit or a comfortable living space for extended family. Situated in a prime location, this home is just steps from the new LRT line, 2-minute walk to the Kitchener Farmers Market & within a 15-minute stroll to downtown offices, amenities, theatres, libraries, boutiques, & restaurants. Everything you need is right at your doorstep!
Location
Province ON
County Waterloo
Zoning R2
Rooms
Family Room No
Basement Finished, Separate Entrance
Kitchen 2
Separate Den/Office 1
Interior
Interior Features None
Cooling Central Air
Exterior
Garage Private
Garage Spaces 2.0
Pool None
Roof Type Metal
Parking Type None
Total Parking Spaces 2
Building
Foundation Poured Concrete
Read Less
Want to know what your home might be worth? Contact us for a FREE valuation!

Our team is ready to help you sell your home for the highest possible price ASAP






