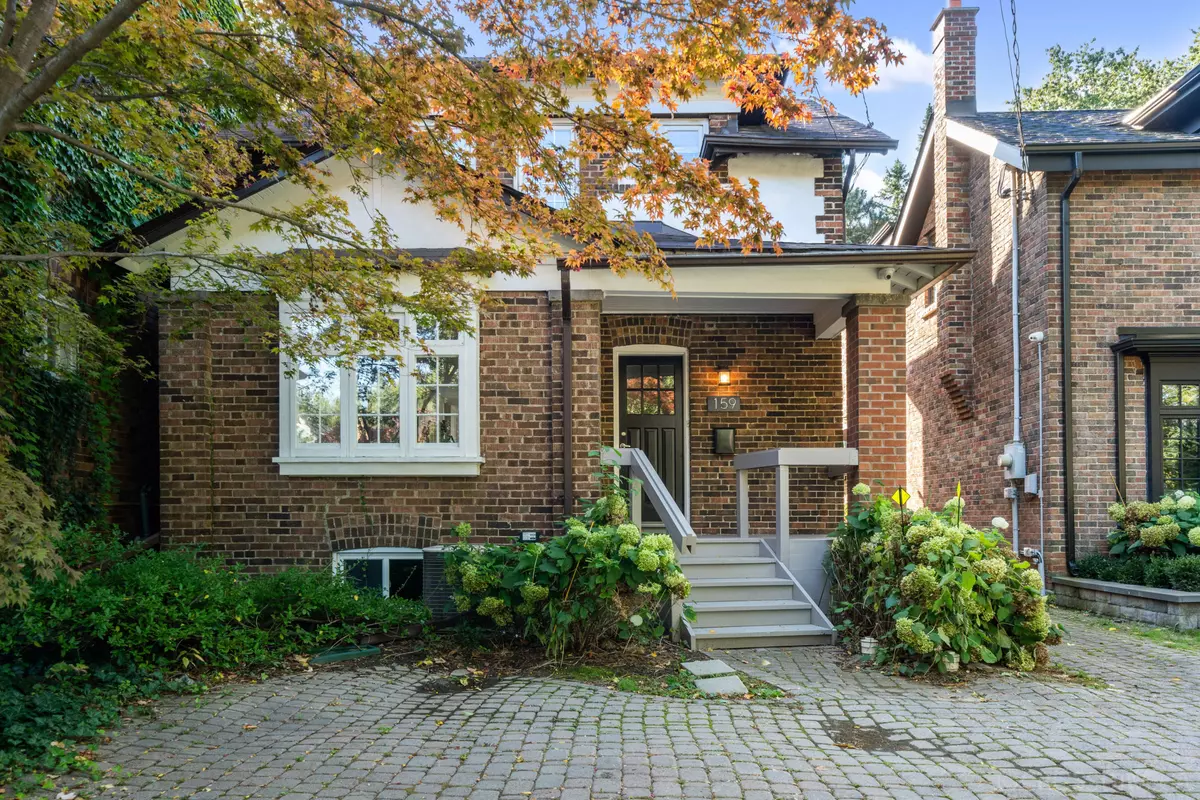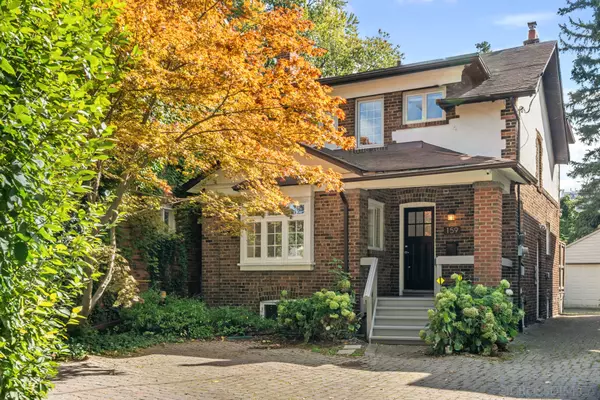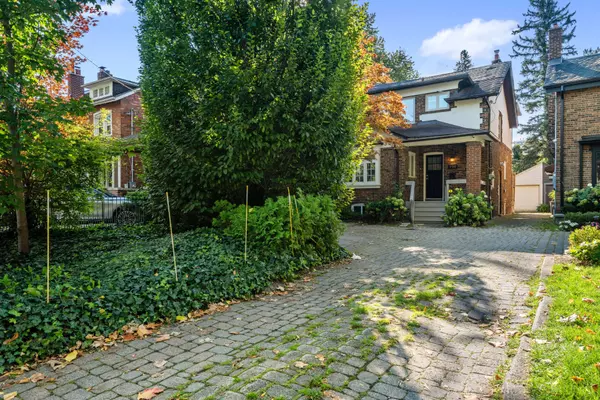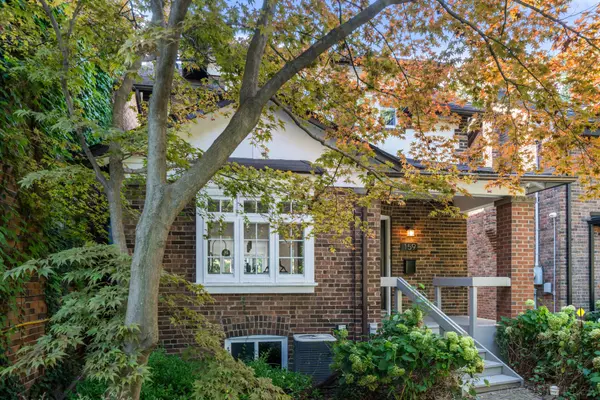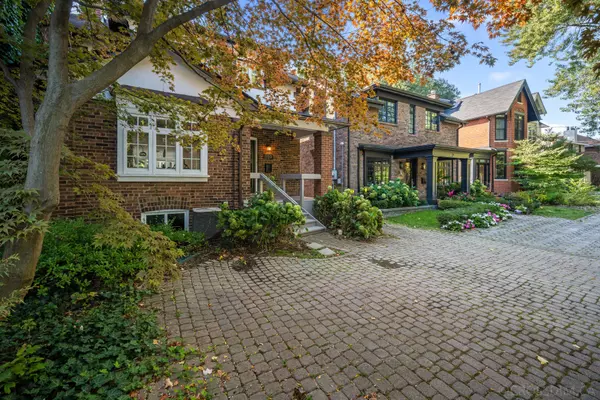$2,150,000
$2,188,000
1.7%For more information regarding the value of a property, please contact us for a free consultation.
159 Blythwood RD Toronto C10, ON M4N 1A5
4 Beds
3 Baths
Key Details
Sold Price $2,150,000
Property Type Single Family Home
Sub Type Detached
Listing Status Sold
Purchase Type For Sale
Subdivision Mount Pleasant East
MLS Listing ID C9395694
Sold Date 01/22/25
Style 2-Storey
Bedrooms 4
Annual Tax Amount $10,393
Tax Year 2024
Property Sub-Type Detached
Property Description
South Facing 4 Bedroom Renovated Family Home In the Heart of Sherwood Park. This Special Home Has Main Floor Family room, Open Concept Eat in Kitchen with Granite Countertops, Stainless Steel Appliances, Hardwood Floors, Pot Lights. Main Floor Office Area Combined With Living Room, Mostly Updated Windows & Doors, Main Floor Powder Room. From Dining Room You Walk out to the Professional Landscaped Garden & Detached Oversize Garage that Can Comfortably Fit A Car Plus Bikes/Storage, Very Bright Home and Private Having 156 Ft South Facing Lot Along with Extra Wide Frontage of 28.8 Feet. Second Floor with 4 Spacious Bedrooms, Primary Suite with 3 Pc Ensuite, Heated Floors, Skylight, Double Closet as well as a Linen Closet With the View of The Gardens. 3 Other Bedrooms with Newer Hardwood Floors & Windows Plus a 4pc Bathroom. The Lower Level is Unfinished but would make a Wonderful Recreation Room or Nanny's Suite with a Side Entrance. Laundry Area. Front Pad can fit 2 cars and also has a Mutual Drive to the Detached Garage. Existing Security Camera System. Short Stroll to Sherwood Park, Yonge Street, Fine Dining & Shops. Top Notch District Schools Are Blythwood Jr., Glenview Sr., North Toronto Collegiate, Lawrence Park Collegiate, Crescent, TFS and St. Clements Schools. Laneway Housing Is Also Possible Here Having this Wonderful 28.8 x 156 Foot Lot. Perfect Spot for A Pool Or Sports Court. Front Parking Pad is non Conforming.
Location
Province ON
County Toronto
Community Mount Pleasant East
Area Toronto
Rooms
Family Room Yes
Basement Unfinished
Kitchen 1
Interior
Interior Features None
Cooling Central Air
Exterior
Parking Features Front Yard Parking
Garage Spaces 1.0
Pool None
Roof Type Unknown
Lot Frontage 28.8
Lot Depth 156.1
Total Parking Spaces 3
Building
Lot Description Irregular Lot
Foundation Unknown
Others
Senior Community Yes
Read Less
Want to know what your home might be worth? Contact us for a FREE valuation!

Our team is ready to help you sell your home for the highest possible price ASAP

