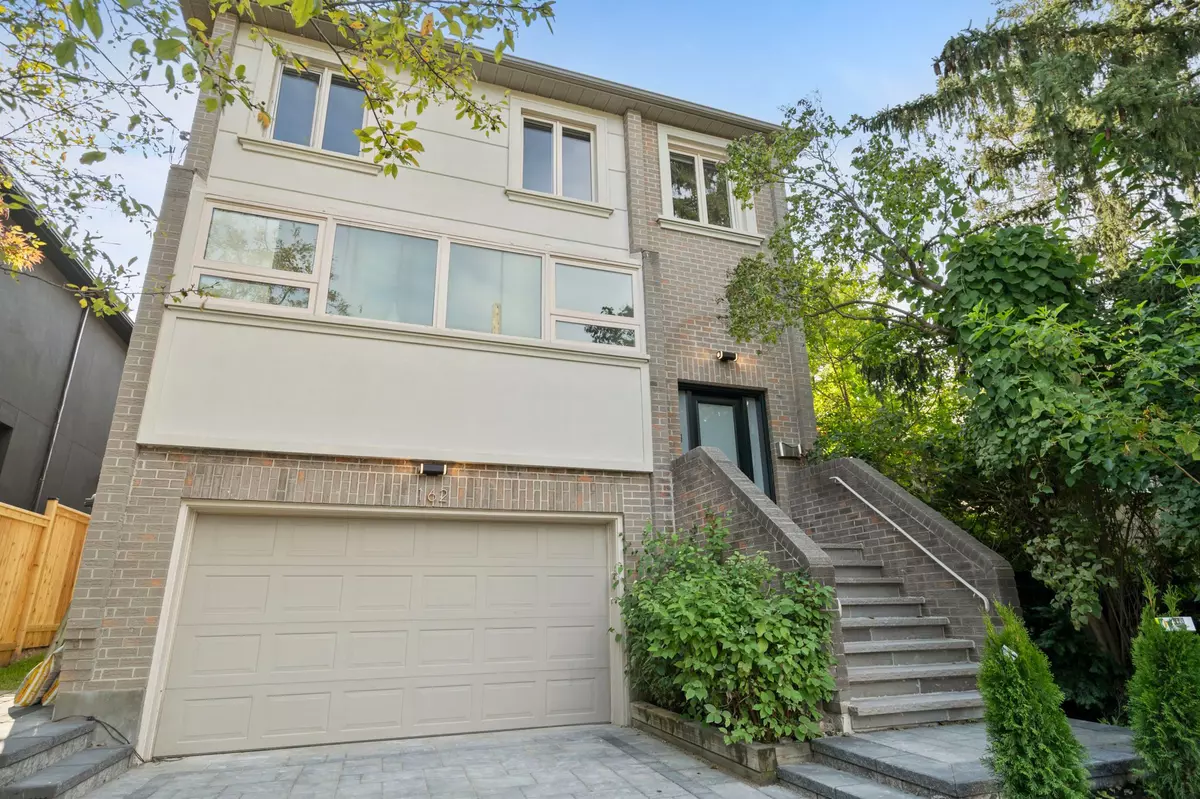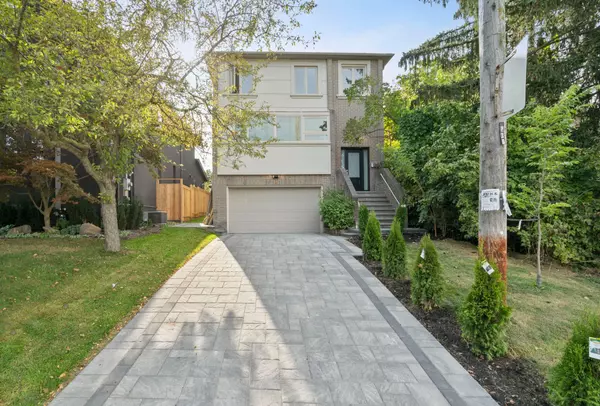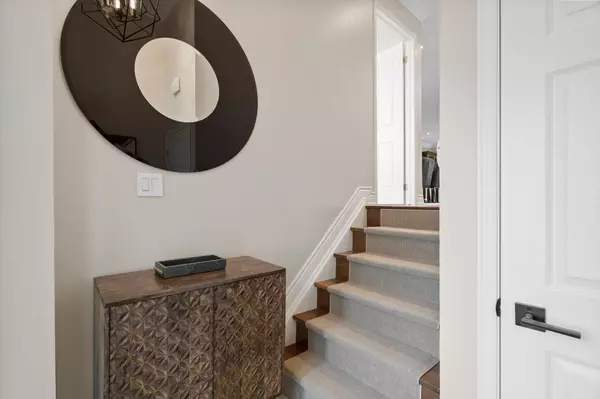$2,100,000
$2,349,000
10.6%For more information regarding the value of a property, please contact us for a free consultation.
162 Banff RD Toronto C10, ON M4P 2P7
4 Beds
4 Baths
Key Details
Sold Price $2,100,000
Property Type Single Family Home
Sub Type Detached
Listing Status Sold
Purchase Type For Sale
Subdivision Mount Pleasant East
MLS Listing ID C9393553
Sold Date 11/19/24
Style 2-Storey
Bedrooms 4
Annual Tax Amount $10,364
Tax Year 2024
Property Sub-Type Detached
Property Description
Beautifully Renovated Home On A 34.2' Frontage, Offering A Perfect Blend Of Luxury And Comfort. Bright And Spacious Interior Where Every Detail Has Been Thoughtfully Considered. The Chefs Kitchen Is A Dream With Wolf Appliances And Subzero Fridge, Filled With Natural Light And Featuring A Large Eat-In Area And Walk-In Pantry. The Open-Concept Living And Dining Rooms Provide A Seamless Flow, Creating A Welcoming Space. Second Level Features A Spacious Primary Bedroom That Includes A Newly Updated 6-Piece Ensuite With A Skylight. The 2 Additional Bedrooms Are Generously Sized, Offering Comfort And Flexibility. The Renovated Basement Adds Valuable Living Space, Complete With New Ceramic Tiles And Segmented Heated Floors And A Walkout To A Beautifully Landscaped Garden Oasis. Extensive Water Management System Which Includes Full External Waterproofing Completed With Dual Drainage Systems. Separate Office Perfect For WFH. Siri Controlled Fully Automated Lutron Lighting And Hvac System Throughout. Located In The Highly Sought-After Northlea School District, Just Steps From TTC, Eglinton Subway, The New LRT, And Top-Tier Shopping And Dining, This Home Is A Rare Opportunity In One Of The City's Best Neighbourhoods.
Location
Province ON
County Toronto
Community Mount Pleasant East
Area Toronto
Rooms
Family Room Yes
Basement Finished with Walk-Out
Kitchen 1
Separate Den/Office 1
Interior
Interior Features Carpet Free
Cooling Central Air
Exterior
Parking Features Private Double
Garage Spaces 2.0
Pool None
Roof Type Shingles
Lot Frontage 34.21
Lot Depth 100.0
Total Parking Spaces 4
Building
Foundation Poured Concrete
Others
Senior Community Yes
Read Less
Want to know what your home might be worth? Contact us for a FREE valuation!

Our team is ready to help you sell your home for the highest possible price ASAP





