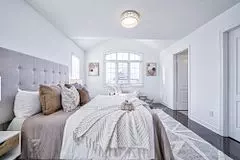$1,420,000
$1,288,000
10.2%For more information regarding the value of a property, please contact us for a free consultation.
2 Cobb ST Aurora, ON L4G 0W9
4 Beds
4 Baths
Key Details
Sold Price $1,420,000
Property Type Single Family Home
Sub Type Detached
Listing Status Sold
Purchase Type For Sale
Subdivision Rural Aurora
MLS Listing ID N9392967
Sold Date 11/25/24
Style 2-Storey
Bedrooms 4
Annual Tax Amount $5,932
Tax Year 2024
Property Sub-Type Detached
Property Description
Welcome to 2 Cobb Street, Located in one of the most prestigious neighborhoods in Aurora. Modern design and build By Brookfield Homes On A Premium 47.05 Ft* 109.9Ft Corner Lot, Very Bright and Sun Filled. No Sidewalk - Driveway Is Extra Long, offers the convenience of 3 parking spaces. Very Large Backyard. $$$ Spent On Upgrades and Finished Basement. In Absolute Move In Condition. Excellent Layout with Premium Hardwood Floor And Porcelain Tiles Throughout! 9 Ft Ceiling with lots of Modern Pot Lights On Main Floor, which seamlessly extend into the recently finished basement. Upgraded Modern Light Fixtures. Open Concept Gourmet Kitchen Features Premium Cabinets, a large Bar Island Stainless-Steel Appliances, Quartz Counters & Modern Backsplash. Breakfast area walking out to the Deck! Large Master Bedroom W/Big 5Pc Ensuites & Walk in Closet ; Quartz Countertops In Bathrooms. New Finished Basement W/Laminate Flooring, New custom design 3-Pc Bath; a Cozy& large bedroom; a Family room and a Office. Super Convenient Location and Surrounded by Picturesque Parks and Lush Green Spaces! 2 mins Walk To Whispering Pines Public School ; 2 mins Walk to John Abel Park; one minute Walk to the Trail. 2 Mins Drive To Hwy 404&Go Station. Close to Upper Canada Mall, Restaurants, T&T, Super Store, Walmart, Magna Golf Club, Southlake Hospital, and much more! Must See!
Location
Province ON
County York
Community Rural Aurora
Area York
Rooms
Family Room Yes
Basement Finished
Kitchen 1
Separate Den/Office 1
Interior
Interior Features Carpet Free
Cooling Central Air
Fireplaces Number 1
Exterior
Parking Features Private
Garage Spaces 1.0
Pool None
Roof Type Asphalt Shingle
Lot Frontage 47.05
Lot Depth 109.9
Total Parking Spaces 3
Building
Foundation Wood Frame, Concrete
Read Less
Want to know what your home might be worth? Contact us for a FREE valuation!

Our team is ready to help you sell your home for the highest possible price ASAP





