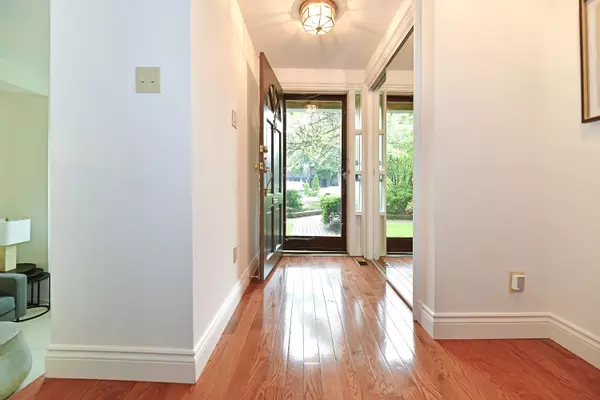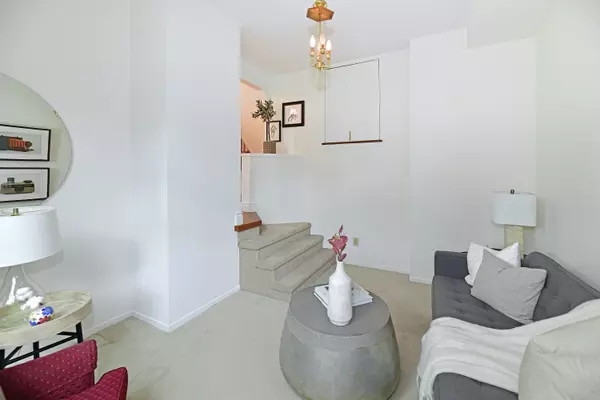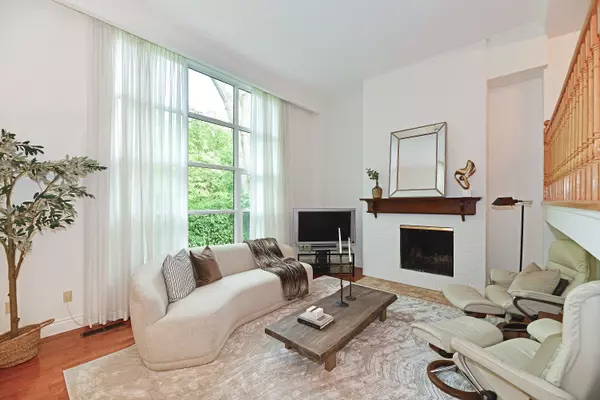$1,200,000
$1,299,999
7.7%For more information regarding the value of a property, please contact us for a free consultation.
525 Balliol ST #TH 8 Toronto C10, ON M4S 1E1
5 Beds
3 Baths
Key Details
Sold Price $1,200,000
Property Type Condo
Sub Type Condo Townhouse
Listing Status Sold
Purchase Type For Sale
Approx. Sqft 2250-2499
Subdivision Mount Pleasant East
MLS Listing ID C9032071
Sold Date 11/25/24
Style 3-Storey
Bedrooms 5
HOA Fees $1,675
Annual Tax Amount $6,036
Tax Year 2023
Property Sub-Type Condo Townhouse
Property Description
Rarely available!!!! Don't miss this one!!! Lovely townhouse, set back from the street and situated in a picturesque residential enclave of townhomes surrounded by trees and greenery; 2019sf of living space plus 315sf of ensuite workshop/storage/closet space and walk-out to underground parking spot on the lower level; walk-out to your own private patio (an additional 192.78sf) BBQs allowed. Oversized windows throughout give every room tons of light and beautiful green garden views; enjoy the large dining area and eat-in kitchen overlooking the living room with cathedral ceiling providing a tranquil view of the large patio and private gardens; you can enjoy a swim in the townhouse community pool and relax in the community courtyard; this unique home has large rooms, the den/office can easily be converted to a guest bedroom or parlour; all bedrooms are family size; master has 4-piece ensuite and walk-in- closet; 2nd bedroom has a 4-piece semi-ensuite; the ground level has a powder room; lots of storage space on all levels.
Location
Province ON
County Toronto
Community Mount Pleasant East
Area Toronto
Zoning Residential
Rooms
Family Room Yes
Basement Finished
Kitchen 1
Separate Den/Office 2
Interior
Interior Features None
Cooling Central Air
Laundry Laundry Room, Ensuite
Exterior
Parking Features Underground
Garage Spaces 1.0
Amenities Available Outdoor Pool, BBQs Allowed, Visitor Parking
Exposure North
Total Parking Spaces 1
Building
Locker Ensuite
Others
Pets Allowed Restricted
Read Less
Want to know what your home might be worth? Contact us for a FREE valuation!

Our team is ready to help you sell your home for the highest possible price ASAP





