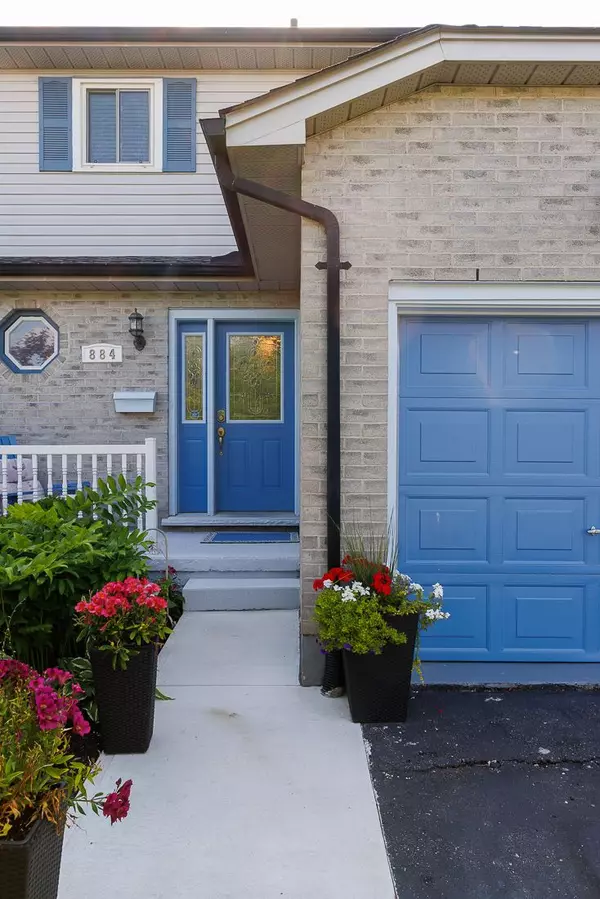$523,800
$538,800
2.8%For more information regarding the value of a property, please contact us for a free consultation.
884 Shelborne ST London, ON N5Z 5A7
3 Beds
3 Baths
Key Details
Sold Price $523,800
Property Type Multi-Family
Sub Type Semi-Detached
Listing Status Sold
Purchase Type For Sale
Subdivision East J
MLS Listing ID X9253536
Sold Date 11/26/24
Style 2-Storey
Bedrooms 3
Annual Tax Amount $2,996
Tax Year 2023
Property Sub-Type Semi-Detached
Property Description
Charming semi-detached home on a spacious corner lot in a quiet, desirable neighbourhood. Custom French farmhouse-style kitchen cabinets offers a fresh alternative to the run of the mill kitchens found in most homes. The custom millwork extends throughout the main floor, and extends into the spacious main floor powder room and basement bathroom with custom built vanities/cabinets, which creates a distinguished level of finish rarely found at this price point. The kitchen layout, and bathrooms on every floor, make a great home for hosting and entertaining. Finished basement with high ceilings, and a 3-piece bath, could be the perfect space for a private bedroom for an in-law, a teen, or even a student. The corner lot offers a grand feeling of outdoor spaciousness uncommon in semi-detached homes. Extended driveway can accommodate up to four cars. Direct access from the house into the garage offers a homeowner the option to avoid harsh weather when returning home with groceries or heading out to work. This home perfectly balances timeless charm with modern amenities, making it an exceptional find.
Location
Province ON
County Middlesex
Community East J
Area Middlesex
Zoning R2-1
Rooms
Family Room Yes
Basement Finished
Kitchen 1
Interior
Interior Features Auto Garage Door Remote
Cooling Central Air
Fireplaces Number 1
Fireplaces Type Natural Gas
Exterior
Exterior Feature Deck, Hot Tub
Parking Features Private
Garage Spaces 1.0
Pool None
Roof Type Asphalt Shingle
Lot Frontage 32.82
Lot Depth 131.56
Total Parking Spaces 4
Building
Foundation Concrete
Others
ParcelsYN No
Read Less
Want to know what your home might be worth? Contact us for a FREE valuation!

Our team is ready to help you sell your home for the highest possible price ASAP





