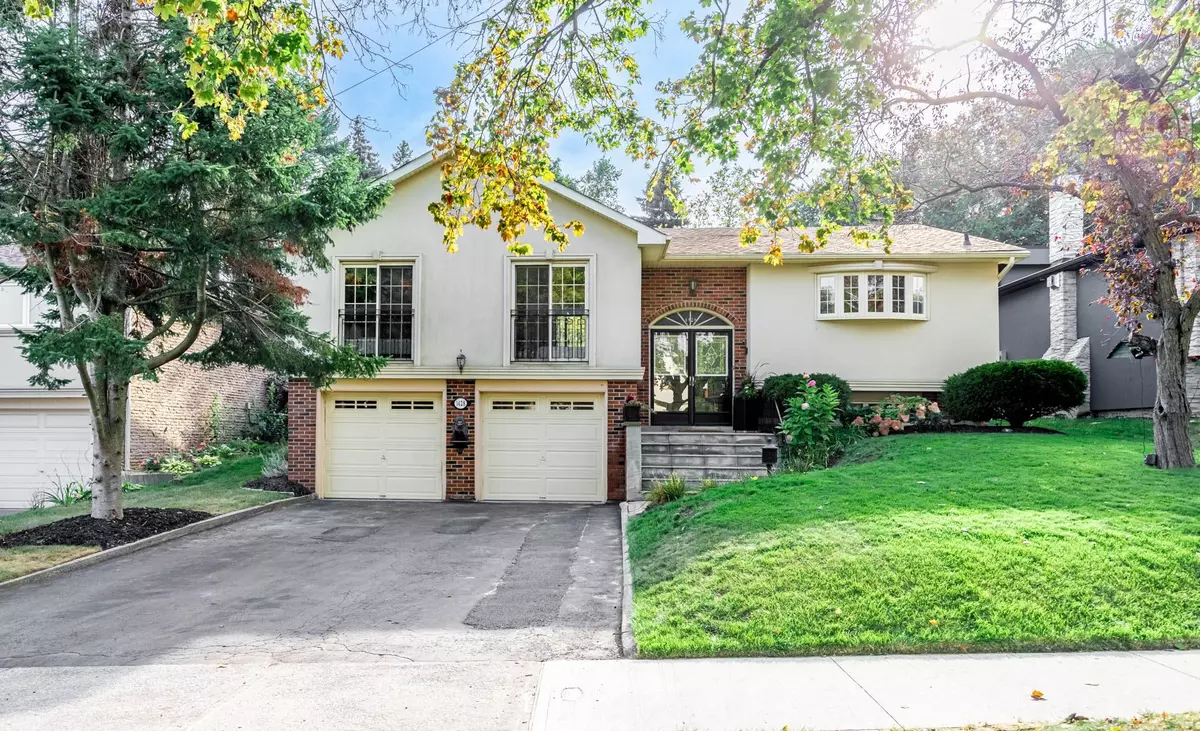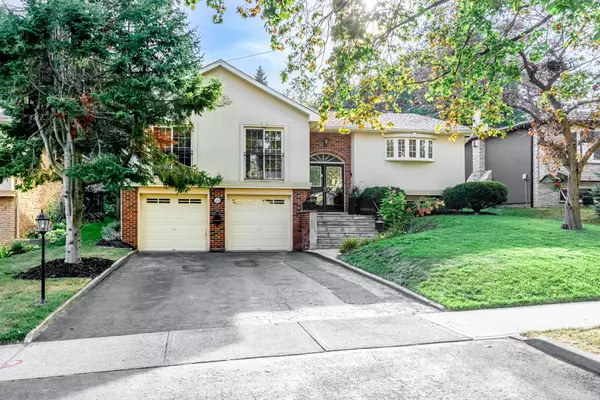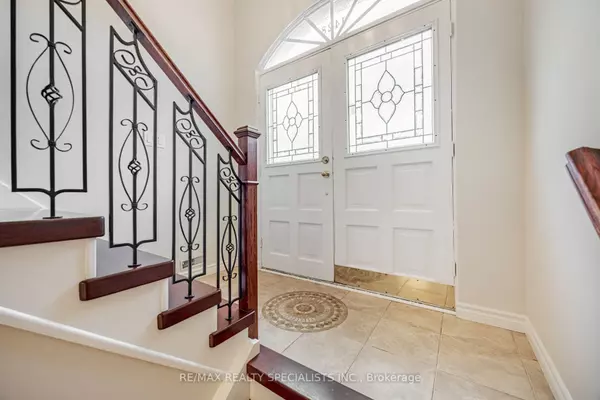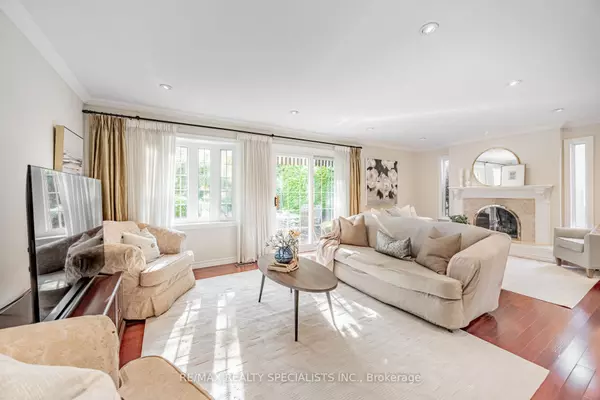$1,540,000
$1,699,990
9.4%For more information regarding the value of a property, please contact us for a free consultation.
1428 Petrie WAY Mississauga, ON L5J 1G5
6 Beds
3 Baths
Key Details
Sold Price $1,540,000
Property Type Single Family Home
Sub Type Detached
Listing Status Sold
Purchase Type For Sale
Approx. Sqft 1500-2000
Subdivision Clarkson
MLS Listing ID W9357217
Sold Date 01/15/25
Style Bungalow-Raised
Bedrooms 6
Annual Tax Amount $8,339
Tax Year 2024
Property Sub-Type Detached
Property Description
Experience the rare privilege of living just steps from the iconic Rattray Marsh Conservation Trail in this beautifully renovated raised bungalow on a massive 60 x 125 ft lot. With 4+2 bedrooms and 3 bathrooms, the home offers a seamless blend of luxury and comfort. The main floor impresses with gleaming hardwood floors, pot lights, and elegant crown moulding. The custom-designed kitchen features stone countertops, an island, a large pantry, and bespoke cabinetry, providing the ideal space for both everyday meals and entertaining. The adjacent dining room is perfect for hosting dinner parties, leading to a spacious living room warmed by a charming gas fireplace and tons of natural light. The primary bedroom serves as a private retreat with his-and-hers closets and a 3-piece ensuite, featuring a glass-enclosed shower and heated floors. Three additional bedrooms, each thoughtfully designed, share a renovated 5-piece bathroom with a jetted tub, glass-enclosed shower, and heated floors. The fully finished basement extends the living space, offering a second kitchen, a spacious recreation room, two extra bedrooms, and a 4-piece bathroom with heated floors. This level is perfect for a growing family or as a nanny suite, adding both flexibility and value to this exceptional home. Finally, step out into a private and beautifully landscaped backyard with lush gardens, a built-in barbecue station, and tons of afternoon sun, perfect for outdoor gatherings.
Location
Province ON
County Peel
Community Clarkson
Area Peel
Zoning RES
Rooms
Family Room No
Basement Finished
Kitchen 2
Separate Den/Office 2
Interior
Interior Features Water Heater Owned
Cooling Central Air
Fireplaces Number 2
Exterior
Parking Features Private Double
Garage Spaces 6.0
Pool None
Roof Type Asphalt Shingle
Lot Frontage 60.0
Lot Depth 125.0
Total Parking Spaces 6
Building
Foundation Concrete
Read Less
Want to know what your home might be worth? Contact us for a FREE valuation!

Our team is ready to help you sell your home for the highest possible price ASAP





