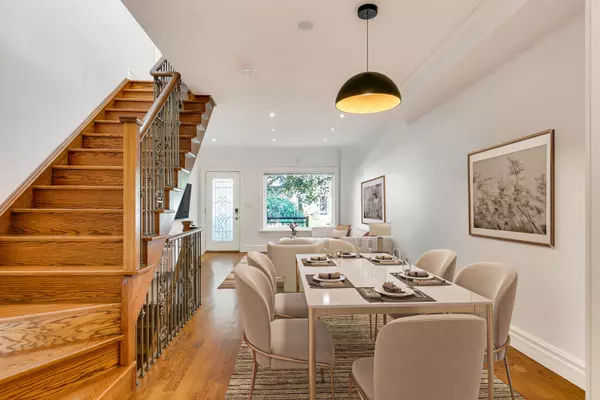$1,340,000
$1,365,000
1.8%For more information regarding the value of a property, please contact us for a free consultation.
33 Sammon AVE Toronto E03, ON M4J 1Y7
3 Beds
2 Baths
Key Details
Sold Price $1,340,000
Property Type Multi-Family
Sub Type Semi-Detached
Listing Status Sold
Purchase Type For Sale
Subdivision Danforth Village-East York
MLS Listing ID E9395915
Sold Date 11/29/24
Style 2-Storey
Bedrooms 3
Annual Tax Amount $5,622
Tax Year 2024
Property Sub-Type Semi-Detached
Property Description
This beautifully designed 3-bed, 2-bath semi-detached home comes with 2 parking spaces via laneway. The main floor showcases hardwood floors, high ceilings, pot lights, and an open-concept layout. The kitchen features stainless steel appliances, quartz countertops, ample cabinetry, and a walkout to a private backyard.Upstairs, the expansive primary bedroom comfortably fits a king-size bed and includes double closets and a walkout to a deck. Natural light enhances all bedrooms.The underpinned basement offers high ceilings, pot lights, and a 3-piece bath. The rear walkout serves as a convenient mudroom or a separate entrance for an in-law suite.Located in Danforth Village, just a short walk to Pape Subway Station and close to groceries, bakeries, restaurants, gyms, and more! An incredible opportunity in a prime location!
Location
Province ON
County Toronto
Community Danforth Village-East York
Area Toronto
Rooms
Family Room No
Basement Finished, Walk-Up
Kitchen 1
Interior
Interior Features None
Cooling Central Air
Exterior
Parking Features Lane, Right Of Way
Pool None
Roof Type Shingles
Lot Frontage 16.58
Lot Depth 123.0
Total Parking Spaces 2
Building
Foundation Not Applicable
Read Less
Want to know what your home might be worth? Contact us for a FREE valuation!

Our team is ready to help you sell your home for the highest possible price ASAP





