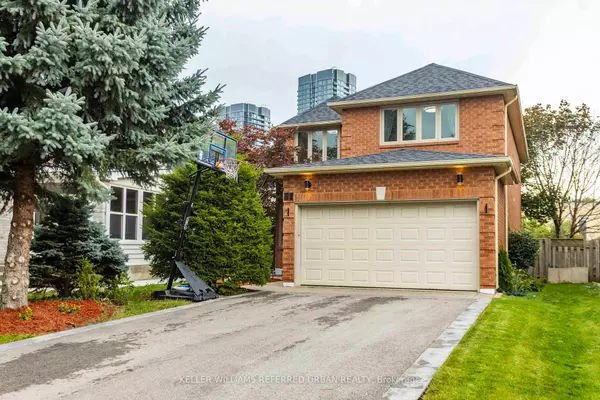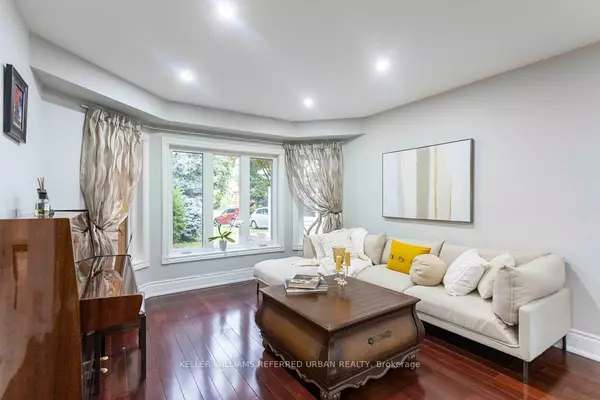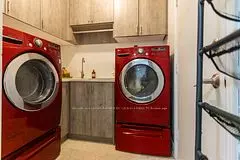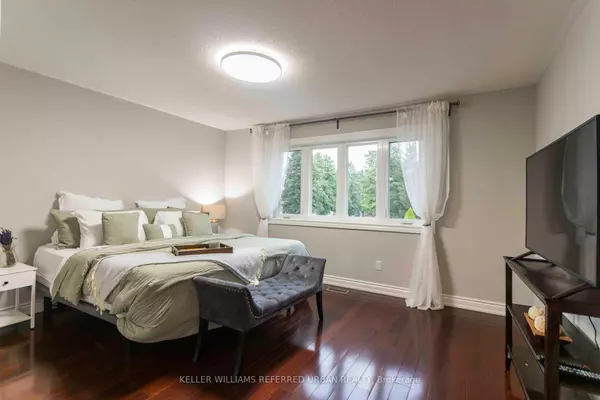$1,640,000
$1,699,000
3.5%For more information regarding the value of a property, please contact us for a free consultation.
31 Glenbury DR Vaughan, ON L4J 7X5
5 Beds
4 Baths
Key Details
Sold Price $1,640,000
Property Type Single Family Home
Sub Type Detached
Listing Status Sold
Purchase Type For Sale
Approx. Sqft 2000-2500
Subdivision Brownridge
MLS Listing ID N9343566
Sold Date 10/22/24
Style 2-Storey
Bedrooms 5
Annual Tax Amount $6,056
Tax Year 2023
Property Sub-Type Detached
Property Description
Check-Out this Stunning 4+1 Bedroom, 4 Bathroom Home with Basement In-Law suite in the Brownridge area of Vaughan! Fully Updated & Renovated! Nothing to do but move in! On the Main you will find a Gorgeous Chef's Kitchen with Centre Island, Stainless Steel Appliances, Walk-Out to Back Deck. Big, Bright Living/Dining Room Great for Entertaining. Separate Family-Room with Wood Burning Fireplace. Upstairs is a King-Sized Primary Bedroom with Walk-In Closet and Renovated 4 Piece Bath with Free Standing Tub plus 3 more Good Sized Bedrooms & a Renovated 4 Piece Bathroom. The Finished Basement Boasts an In-Law Suite that includes a Stylish Kitchen with an Island & Cooktop with Vent hood, Living & Dining areas, Eng. Hardwood & a Bedroom with 3Piece Bath. Renovated Main Floor Laundry includes Front Loading Washer & Dryer. The Garage Fits 2 Cars & 4 more in the Driveway. Great Neighbourhood. A Quick Walk to the Mall, Schools, Shopping, Restaurants. Easy access to 407. This Home Has Everything!
Location
Province ON
County York
Community Brownridge
Area York
Rooms
Family Room Yes
Basement Apartment, Finished
Kitchen 2
Separate Den/Office 1
Interior
Interior Features Carpet Free
Cooling Central Air
Exterior
Parking Features Private
Garage Spaces 6.0
Pool None
Roof Type Asphalt Shingle
Lot Frontage 33.26
Lot Depth 138.49
Total Parking Spaces 6
Building
Foundation Poured Concrete
Read Less
Want to know what your home might be worth? Contact us for a FREE valuation!

Our team is ready to help you sell your home for the highest possible price ASAP





