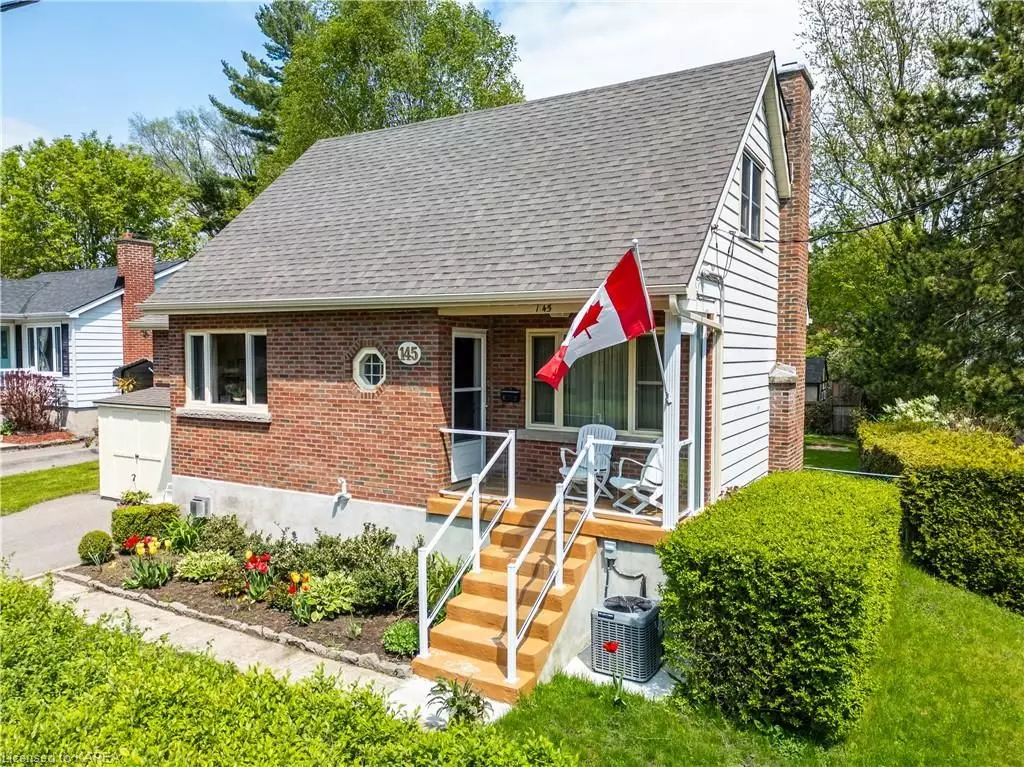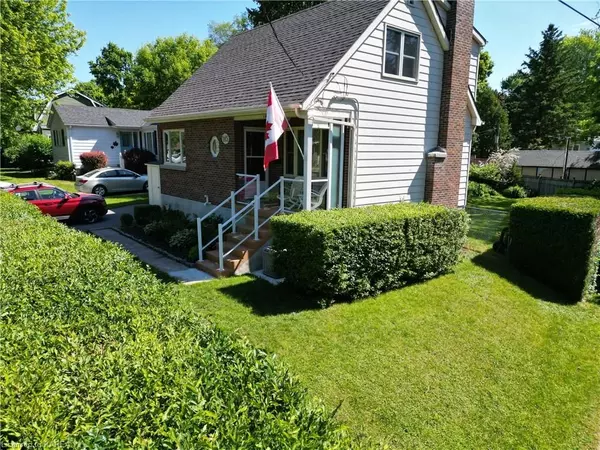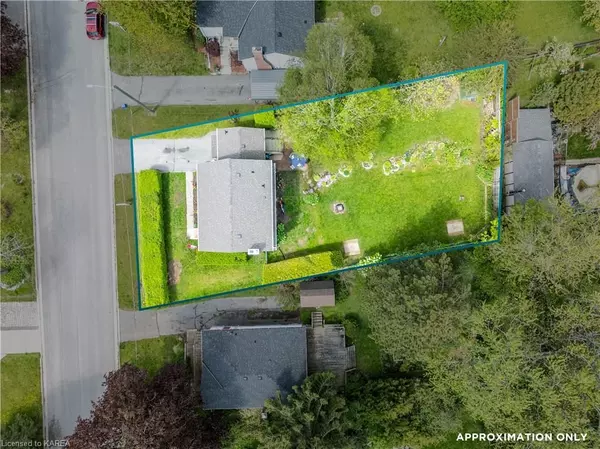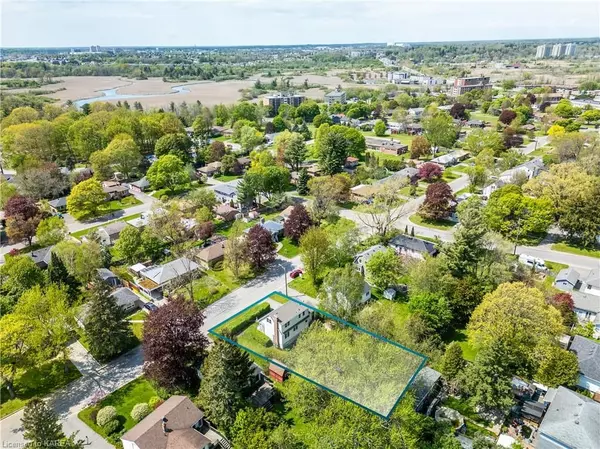$562,000
$575,000
2.3%For more information regarding the value of a property, please contact us for a free consultation.
145 HAWTHORNE AVE Kingston, ON K7M 1Y9
4 Beds
2 Baths
2,053 SqFt
Key Details
Sold Price $562,000
Property Type Single Family Home
Sub Type Detached
Listing Status Sold
Purchase Type For Sale
Square Footage 2,053 sqft
Price per Sqft $273
Subdivision West Of Sir John A. Blvd
MLS Listing ID X9420038
Sold Date 10/17/24
Style 1 1/2 Storey
Bedrooms 4
Annual Tax Amount $3,799
Tax Year 2023
Property Sub-Type Detached
Property Description
Welcome to this charming and immaculate 4 bedroom, 2 bathroom, two-storey home nestled in the picturesque setting of Kingston, ON. This property boasts a generous country-sized lot peppered with meticulously landscaped gardens offering ample space for outdoor enjoyment.
Step inside and be delighted by the freshly painted living area, exuding warmth and a cozy ambiance. The main floor also features a conveniently located office, perfect for those who need a quiet space for working from home.
Venture upstairs to explore the three bright bedrooms, each exemplifying comfort and roominess. The two bathrooms are designed meticulously, ensuring ease of use and functionality.
Equipped with all the big-ticket updates, including new shingles as recent as 2023, furnace, a/c, ductwork,the list goes on. The finished basement presents an ideal spot for getting together with the family or entertaining guests, with a workshop and additional bedroom.
The outdoor setting is as appreciable as the indoors, flaunting an interlock patio that makes for great dining or lounge area. The property also comes with two sturdy sheds, providing ample storage solutions for tools and equipment.
Situated in a tranquil and friendly neighborhood, this quaint house guarantees your privacy without sacrificing a sense of community. Enjoy the convenience of being in the city while relishing the peacefulness of a country like setting.
Call us today!
Location
Province ON
County Frontenac
Community West Of Sir John A. Blvd
Area Frontenac
Zoning UR7
Rooms
Basement Finished, Full
Kitchen 1
Separate Den/Office 1
Interior
Interior Features Upgraded Insulation, Water Heater Owned
Cooling Central Air
Fireplaces Type Family Room
Laundry In Basement, Laundry Room
Exterior
Exterior Feature Porch, Privacy, Year Round Living
Parking Features Private, Other
Pool None
Roof Type Asphalt Shingle
Lot Frontage 60.0
Lot Depth 126.48
Exposure East
Total Parking Spaces 3
Building
Foundation Block
New Construction false
Others
Senior Community No
Read Less
Want to know what your home might be worth? Contact us for a FREE valuation!

Our team is ready to help you sell your home for the highest possible price ASAP





