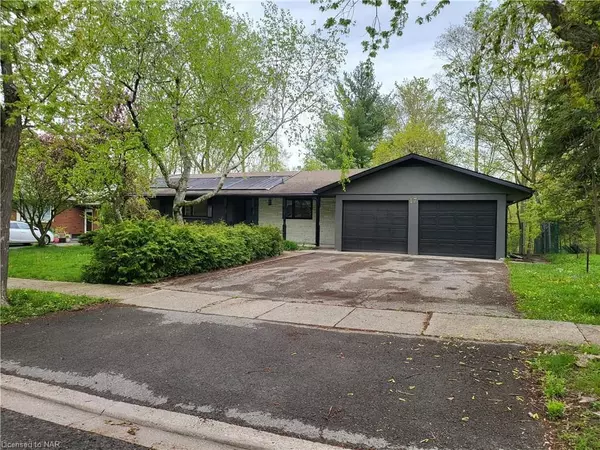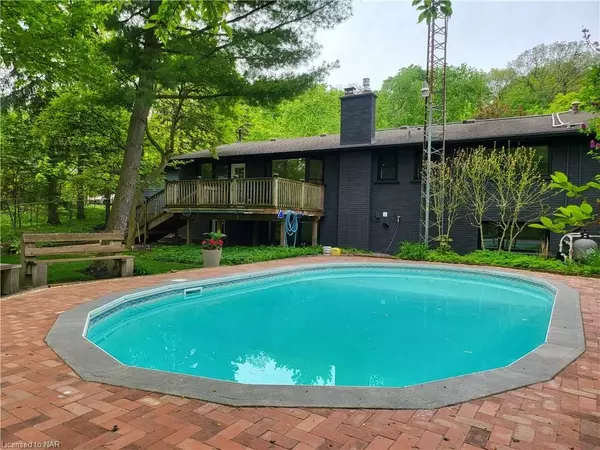$900,000
$939,000
4.2%For more information regarding the value of a property, please contact us for a free consultation.
17 ALLANDALE DR St. Catharines, ON L2T 1V9
5 Beds
3 Baths
2,386 SqFt
Key Details
Sold Price $900,000
Property Type Single Family Home
Sub Type Detached
Listing Status Sold
Purchase Type For Sale
Square Footage 2,386 sqft
Price per Sqft $377
Subdivision 461 - Glendale/Glenridge
MLS Listing ID X9404989
Sold Date 08/30/24
Style Bungalow
Bedrooms 5
Annual Tax Amount $5,834
Tax Year 2023
Property Sub-Type Detached
Property Description
Peaceful ravine lot living, just steps to city amenities. 17 Allandale is fully renovated on this 1386 sqft oversized bungalow with 5 bedrooms and 3 bathrooms, double car garage & huge 80x246ft lot. Located on an extremely private dead end street, you are surrounded by million dollar homes. 2 separate entrances to the basement, would well suit for in law suite! Steps to Bruce Trail, Brock University, mall, cinema, banks, restaurants, two supermarkets & easy access to commuter routes including QEW & HWY406.
Location
Province ON
County Niagara
Community 461 - Glendale/Glenridge
Area Niagara
Zoning R1
Rooms
Basement Separate Entrance, Partially Finished
Kitchen 1
Separate Den/Office 2
Interior
Cooling Central Air
Fireplaces Number 2
Fireplaces Type Living Room
Laundry In Basement
Exterior
Exterior Feature TV Tower/Antenna
Parking Features Private Double, Other
Garage Spaces 2.0
Pool Inground
Roof Type Asphalt Shingle
Lot Frontage 80.0
Lot Depth 246.24
Exposure North
Total Parking Spaces 6
Building
Foundation Concrete Block
New Construction false
Others
Senior Community Yes
Read Less
Want to know what your home might be worth? Contact us for a FREE valuation!

Our team is ready to help you sell your home for the highest possible price ASAP





