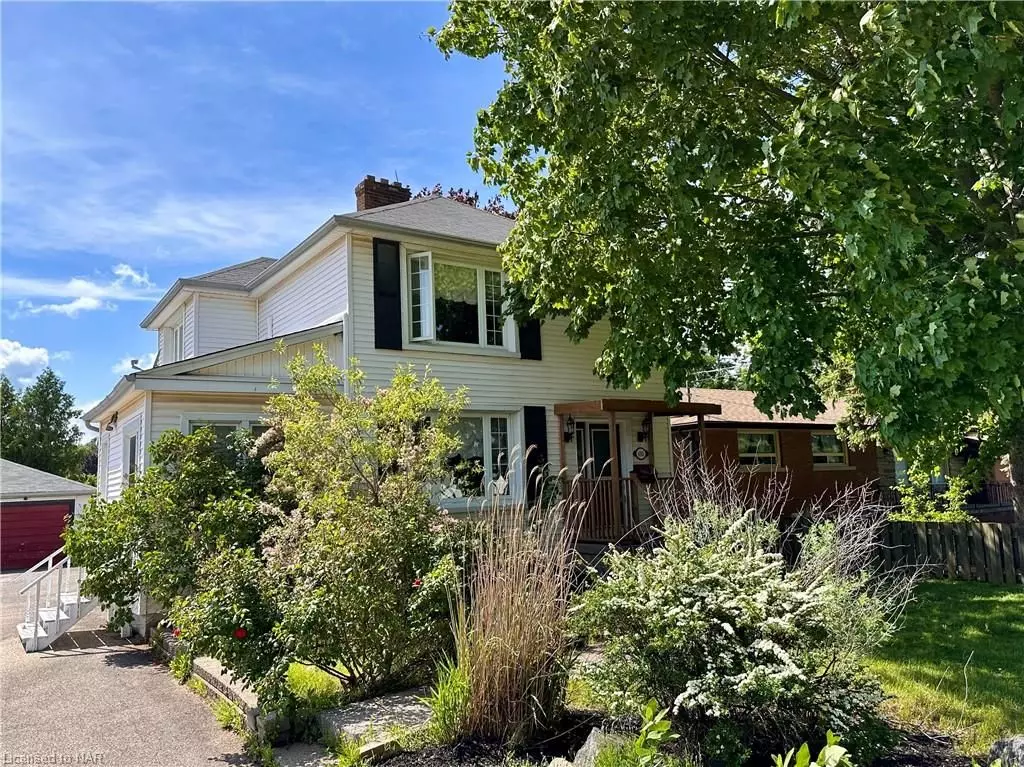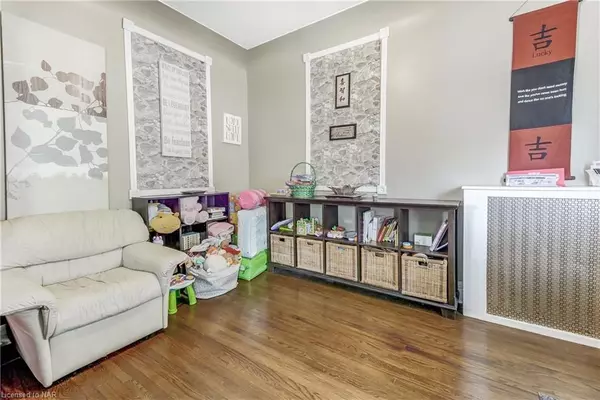$525,000
$589,000
10.9%For more information regarding the value of a property, please contact us for a free consultation.
485 GENEVA ST St. Catharines, ON L2N 2H4
3 Beds
2 Baths
2,300 SqFt
Key Details
Sold Price $525,000
Property Type Single Family Home
Sub Type Detached
Listing Status Sold
Purchase Type For Sale
Square Footage 2,300 sqft
Price per Sqft $228
Subdivision 443 - Lakeport
MLS Listing ID X9404942
Sold Date 07/18/24
Style 2-Storey
Bedrooms 3
Annual Tax Amount $3,916
Tax Year 2023
Property Sub-Type Detached
Property Description
**Charming Character Home with Modern Upgrades and Abundant Amenities**
Discover the perfect blend of historic charm and contemporary comforts in this beautifully updated 3-bedroom, 2-bathroom home, complete with a versatile den/office/salon on the main floor. This property boasts over $100,000 in upgrades, ensuring a modern living experience while retaining its classic appeal.
- Modern Kitchen: Newly renovated with top-of-the-line stainless steel appliances, quartz countertops, custom cabinetry, and a spacious island, making it a chef's dream.
- The inviting living/dining room features original hardwood floors, large windows for ample natural light, and a charming fireplace (not functioning).
- A spacious Primary suite with a large walk-in closet (currently used as nursery) and bathroom plus two generously sized bedrooms with plenty of closet space, ideal for family members or guests
- Den/Office/Salon: A flexible room on the main floor that can serve as a den, home office, or salon, offering additional living space to suit your needs.
- Outdoor Space: Enjoy the large backyard, which includes an above-ground pool for summer fun, a well-maintained lawn, and a huge deck area perfect for outdoor dining and entertaining.
-Double Detached Garage: A spacious double detached garage ideal for use as a workshop or additional storage.
- Basement: Full, dry basement with concrete flooring, built-in shelving, and plenty of storage space, offering endless possibilities for use.
Located in a friendly neighborhood, this home is close to top-rated schools, parks, shopping centers, and dining options. With easy access to major highways and public transportation, commuting to nearby cities is convenient and straightforward.
Don't miss out on the opportunity to own this exquisite character home with modern amenities!
Location
Province ON
County Niagara
Community 443 - Lakeport
Area Niagara
Zoning R1
Rooms
Basement Partially Finished, Full
Kitchen 1
Interior
Cooling Central Air
Fireplaces Number 1
Exterior
Exterior Feature Deck
Parking Features Private Double
Garage Spaces 2.0
Pool None
Roof Type Asphalt Shingle
Lot Frontage 60.0
Lot Depth 125.0
Exposure West
Total Parking Spaces 8
Building
Foundation Concrete Block
New Construction false
Others
Senior Community Yes
Read Less
Want to know what your home might be worth? Contact us for a FREE valuation!

Our team is ready to help you sell your home for the highest possible price ASAP





