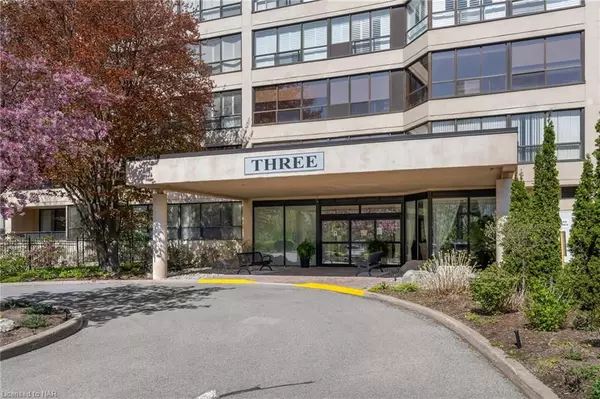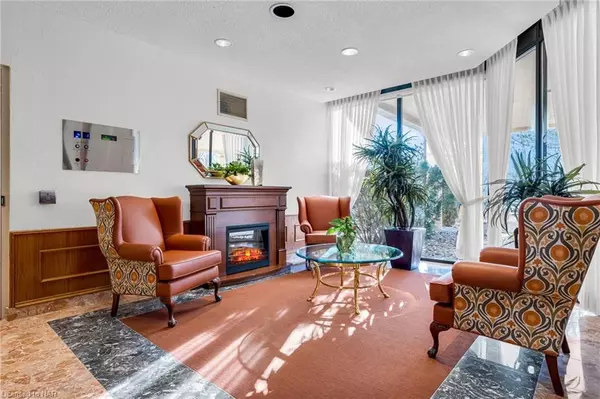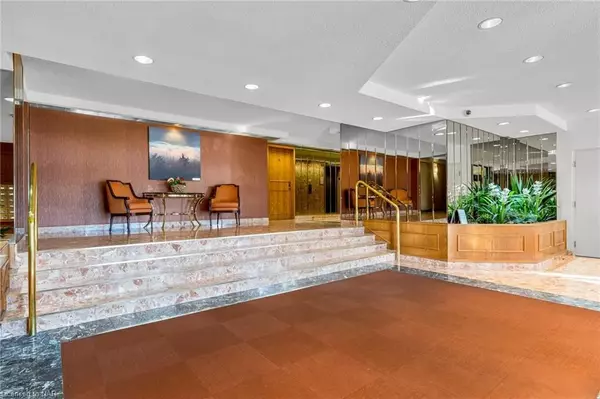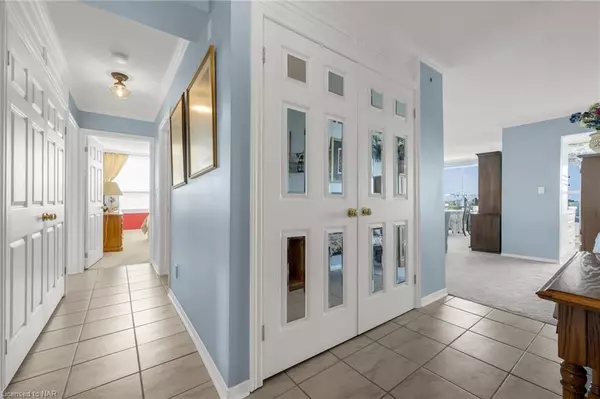$500,000
$550,000
9.1%For more information regarding the value of a property, please contact us for a free consultation.
3 TOWERING HEIGHTS BLVD #803 St. Catharines, ON L2T 4A4
2 Beds
2 Baths
1,425 SqFt
Key Details
Sold Price $500,000
Property Type Condo
Sub Type Condo Apartment
Listing Status Sold
Purchase Type For Sale
Approx. Sqft 1400-1599
Square Footage 1,425 sqft
Price per Sqft $350
Subdivision 461 - Glendale/Glenridge
MLS Listing ID X9404542
Sold Date 07/23/24
Style Other
Bedrooms 2
HOA Fees $1,152
Annual Tax Amount $4,542
Tax Year 2023
Property Sub-Type Condo Apartment
Property Description
Welcome to 3 Towering Heights, Unit #803 in the sought-after Southgate building. This lovely condo is a popular end unit on the 8th floor with magnificent views. The kitchen has been beautifully updated with wall to wall windows to bring natural light to the workspace and the cozy eating area that overlooks the well-manicured garden and ravine. Open concept living room, dining room with wall-to-wall windows and patio doors leading to your private balcony. There are 2 bedrooms. The Primary has a walk-in closet and ensuite bath. You also have a lovely den which makes a great reading/computer area. In-suite laundry with newer stackable washer and dryer. For entertainment this building has it all: a billiards room, library, entertaining room with kitchen, indoor pool, sauna and exercise room. The Condo fees include Heat, Hydro, Water, Cable & High Speed Internet, Building Maintenance, Indoor Pool Maintenance, Underground parking space #4B, locker #92B. Close to Pen centre shopping mall and all amenities.
Location
Province ON
County Niagara
Community 461 - Glendale/Glenridge
Area Niagara
Zoning R4
Rooms
Basement None
Kitchen 1
Interior
Interior Features Separate Heating Controls
Cooling Central Air
Fireplaces Number 2
Fireplaces Type Electric
Laundry Ensuite
Exterior
Exterior Feature Controlled Entry, Lighting
Parking Features Private
Garage Spaces 1.0
Pool Indoor
Amenities Available Gym, Outdoor Pool, Sauna, Car Wash, Game Room, Party Room/Meeting Room, Visitor Parking
View Forest
Roof Type Tar and Gravel
Exposure East
Total Parking Spaces 1
Building
Foundation Concrete
Locker Exclusive
New Construction false
Others
Senior Community Yes
Security Features Smoke Detector
Pets Allowed No
Read Less
Want to know what your home might be worth? Contact us for a FREE valuation!

Our team is ready to help you sell your home for the highest possible price ASAP





