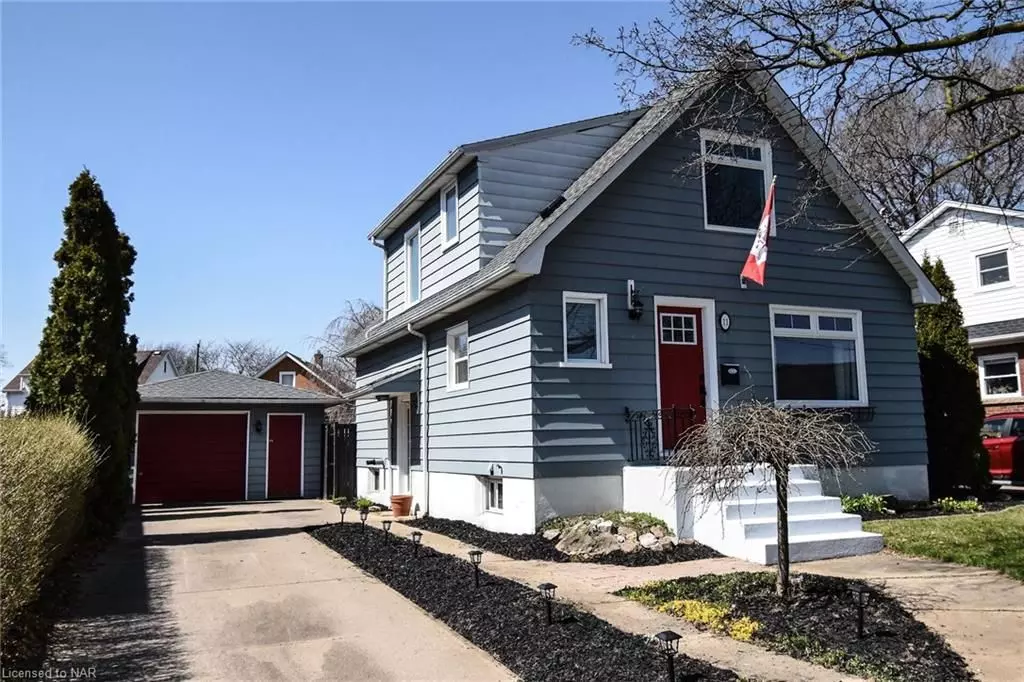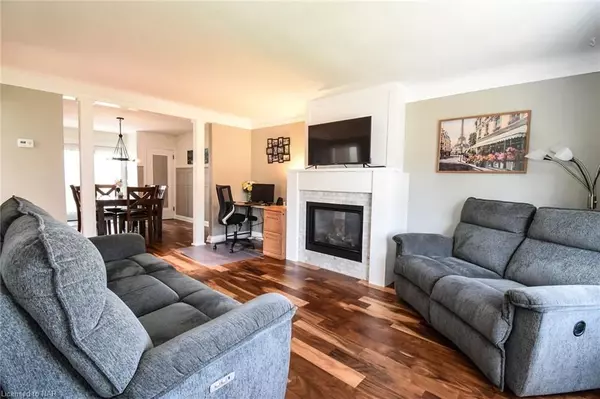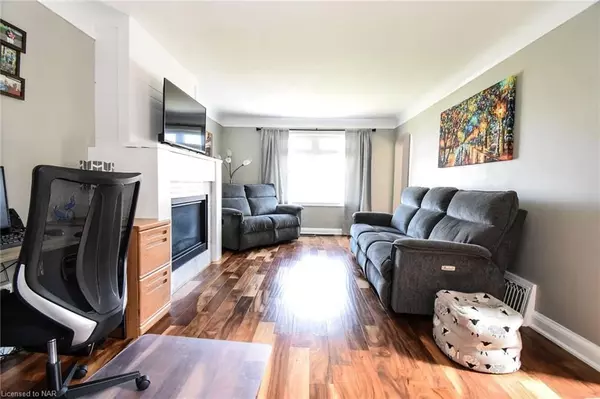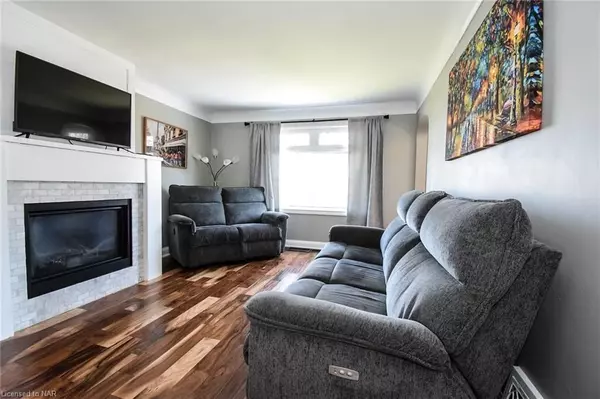$555,000
$564,900
1.8%For more information regarding the value of a property, please contact us for a free consultation.
11 MONTGOMERY AVE St. Catharines, ON L2N 1Y7
3 Beds
2 Baths
1,538 SqFt
Key Details
Sold Price $555,000
Property Type Single Family Home
Sub Type Detached
Listing Status Sold
Purchase Type For Sale
Square Footage 1,538 sqft
Price per Sqft $360
Subdivision 446 - Fairview
MLS Listing ID X9403913
Sold Date 07/18/24
Style 1 1/2 Storey
Bedrooms 3
Annual Tax Amount $3,097
Tax Year 2023
Property Sub-Type Detached
Property Description
"BEAUTIFUL ENTRY LEVEL 1.5 STOREY HOME WITH 3 BEDS & 2 FULL BATHS, PARTIALLY FINISHED BASEMENT, 1.5 CAR DETACHED GARAGE AND VERY PRIVATE FENCED YARD WITH LARGE DECK ON TREE LINED STREET IS A MUST SEE" Welcome to 11 Montgomery Avenue in St. Catharines, As you approach you will notice the meticulous front yard and landscaping with concrete single drive & garage good for 3 to 4 vehicles. As you enter thru the front door, you will notice the Stunning updated kitchen with plenty of counter and cabinet space and S/S built in appls. Off the kitchen, you have the cozy Living Room with gas fireplace leading to a formal dining room with doors leading to the back deck great for bbq. You also have a main floor bedroom/ office. Upstairs you will notice the 2 other spacious bedrooms with separate 4 pc bath and original hardwood flooring. Downstairs is mostly finished with large recroom/gaming area and a 3 pc bath with separate tile stand alone shower. Once you have completed the inside, head outdoors to your very private fenced back yard with 12 x 12 deck & 1.5 car garage (16 x 22). Many features of the home have been upgraded over within 7-15 yrs and is in move in condition. HWT on demand owned. Walking distance to Fairview Mall, Lancaster Park, close to QEW and other amenities. This is a must see.
Location
Province ON
County Niagara
Community 446 - Fairview
Area Niagara
Zoning R2
Rooms
Basement Partially Finished, Full
Kitchen 1
Interior
Interior Features None
Cooling Central Air
Fireplaces Number 1
Exterior
Exterior Feature Deck, Privacy
Parking Features Private, Other
Garage Spaces 1.5
Pool None
Roof Type Asphalt Shingle
Lot Frontage 50.0
Lot Depth 110.0
Exposure West
Total Parking Spaces 4
Building
Foundation Concrete Block
New Construction false
Others
Senior Community Yes
Read Less
Want to know what your home might be worth? Contact us for a FREE valuation!

Our team is ready to help you sell your home for the highest possible price ASAP





