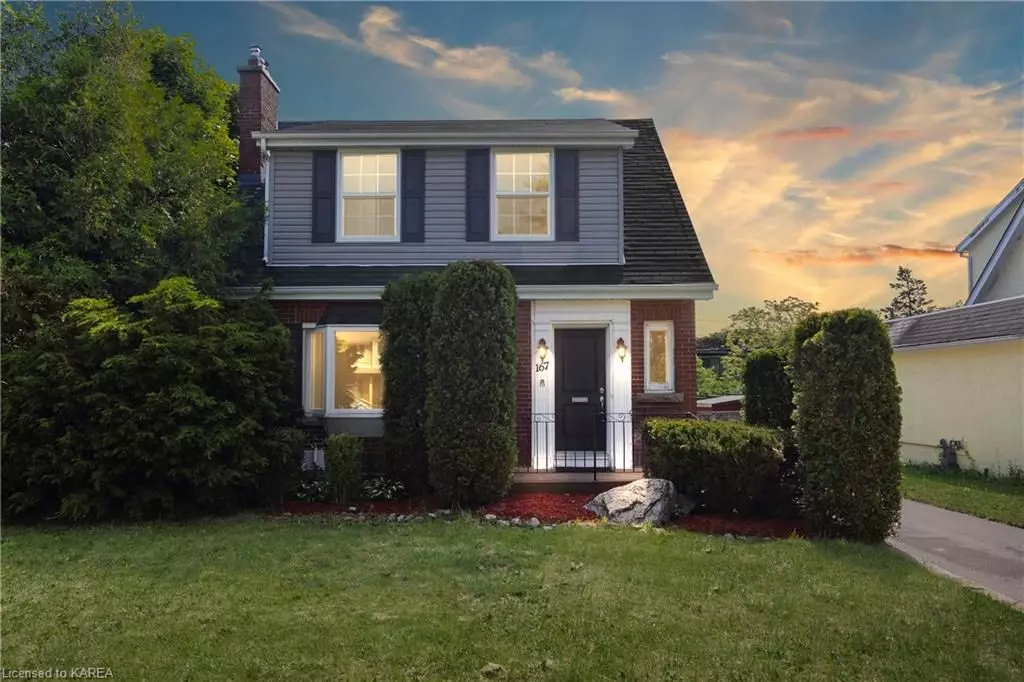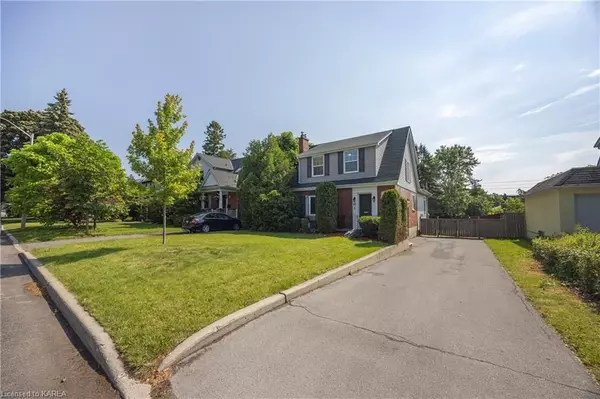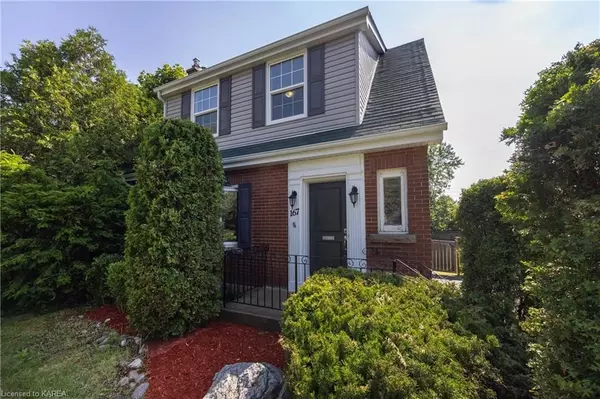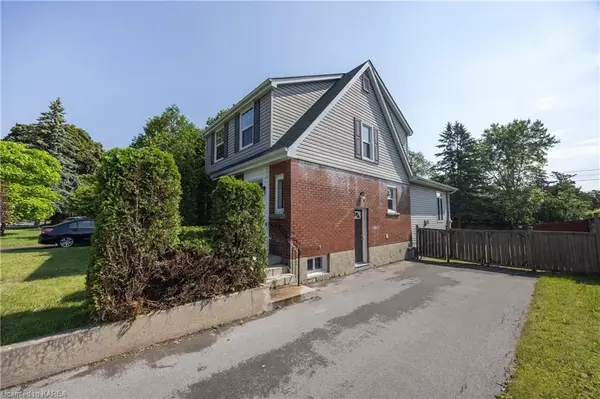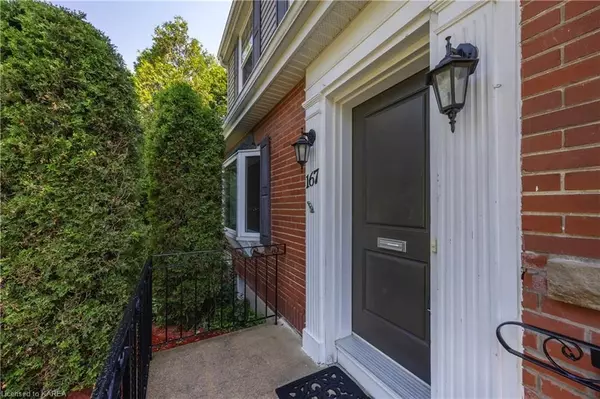$950,000
$975,000
2.6%For more information regarding the value of a property, please contact us for a free consultation.
167 CHURCHILL ST Kingston, ON K7L 4N3
3 Beds
2 Baths
1,654 SqFt
Key Details
Sold Price $950,000
Property Type Single Family Home
Sub Type Detached
Listing Status Sold
Purchase Type For Sale
Square Footage 1,654 sqft
Price per Sqft $574
Subdivision Central City East
MLS Listing ID X9402906
Sold Date 07/22/24
Style 1 1/2 Storey
Bedrooms 3
Annual Tax Amount $9,830
Tax Year 2024
Property Sub-Type Detached
Property Description
Welcome to a refined living experience in this prestigious Sunnyside enclave, an ideal setting for discerning buyers. This well maintained home features hardwood and tile floors throughout, ensuring both style and practicality. The heart of this home is a newer open concept kitchen and family room addition, perfectly designed to overlook the serene beauty of a private, treed fenced rear yard. Imagine enjoying morning coffee or entertaining guests in this picturesque setting. With two fireplaces enhancing the ambiance, comfort is assured year-round, complemented by central air conditioning for added convenience. Parking for three vehicles ensures ease of access, although the proximity to Winston Churchill PS, Queen's University, KGH, and downtown amenities invites walking or biking for daily activities. This prime location offers close access to Breakwater Park/Gord Downie Pier, Richardson Stadium, Lake Ontario Park and Portsmouth Olympic Harbour Marina, enriching your lifestyle with abundant leisure options. Whether seeking proximity to top educational institutions, medical facilities, or vibrant dining and entertainment venues, this residence fulfills every need with immediate possession available for a seamless transition. Embrace the lifestyle of distinction in this highly sought after Southside location where convenience reflects quality living. Arrange your private viewing today and discover the unparalleled charm of this exceptional property.
Location
Province ON
County Frontenac
Community Central City East
Area Frontenac
Zoning A
Rooms
Basement Unfinished, Full
Kitchen 1
Interior
Cooling Central Air
Fireplaces Number 2
Laundry Laundry Room
Exterior
Exterior Feature Deck
Parking Features Private, Other
Pool None
Roof Type Asphalt Shingle
Lot Frontage 50.0
Lot Depth 125.0
Exposure East
Total Parking Spaces 3
Building
Foundation Concrete
New Construction false
Others
Senior Community No
Read Less
Want to know what your home might be worth? Contact us for a FREE valuation!

Our team is ready to help you sell your home for the highest possible price ASAP

