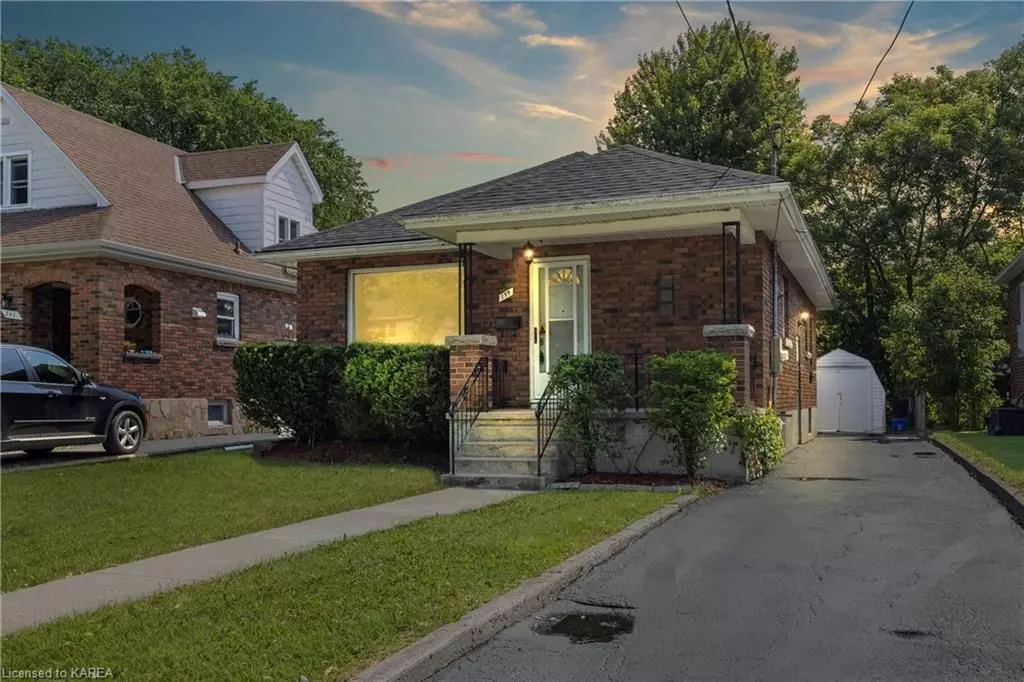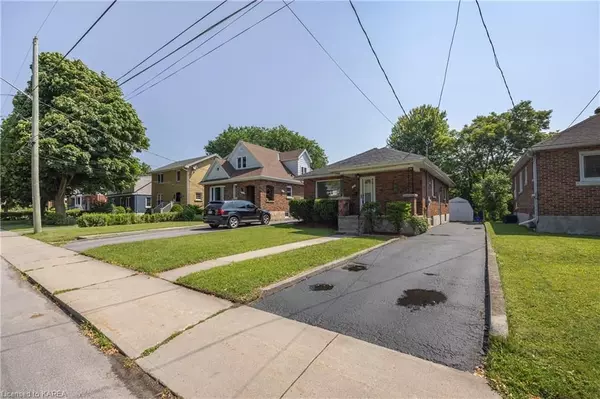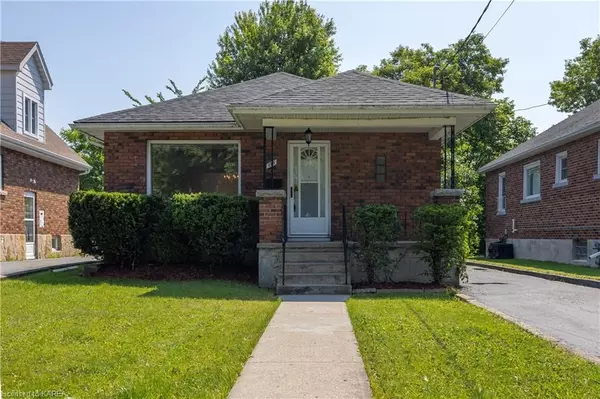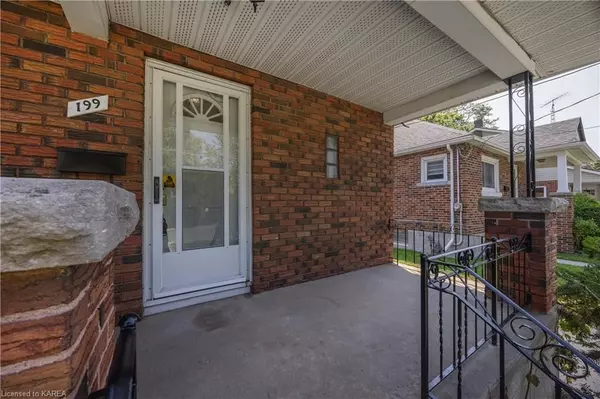$590,000
$599,900
1.7%For more information regarding the value of a property, please contact us for a free consultation.
199 HELEN ST Kingston, ON K7L 4P5
4 Beds
2 Baths
905 SqFt
Key Details
Sold Price $590,000
Property Type Single Family Home
Sub Type Detached
Listing Status Sold
Purchase Type For Sale
Square Footage 905 sqft
Price per Sqft $651
Subdivision Central City East
MLS Listing ID X9402915
Sold Date 07/26/24
Style Bungalow
Bedrooms 4
Annual Tax Amount $4,316
Tax Year 2024
Property Sub-Type Detached
Property Description
Welcome to 199 Helen Street, a charming and well-maintained classic red brick bungalow nestled in the peaceful neighbourhood of Williamsville South. This property offers an ideal opportunity for both first-time homebuyers and savvy investors looking for a rental property. Step inside to discover a carpet-free interior adorned with hardwood, tile, and laminate flooring throughout, combining practicality with timeless appeal. The main level features a welcoming front porch, perfect for relaxing evenings, while the fully finished basement provides additional living space or potential rental income. Convenience is key here, with central air conditioning ensuring year-round comfort. Parking is a breeze with space for 4 vehicles, though you'll find the location so central that biking or walking to Rideau Public School, Queen's University, Kingston General Hospital, Hotel Dieu Hospital, and downtown Kingston's shopping, dining, and entertainment is a viable option. Nature enthusiasts will appreciate the proximity to green spaces such as Compton Park, Churchill Park, Victoria Park and Lake Ontario Park, offering ample opportunities for outdoor recreation. This property offers immediate possession, allowing you to move in and start enjoying the vibrant lifestyle that Southside has to offer. Whether you're seeking a cozy home or a strategic investment, 199 Helen Street presents an opportunity not to be missed in Kingston's sought-after real estate market.
Location
Province ON
County Frontenac
Community Central City East
Area Frontenac
Zoning A
Rooms
Basement Separate Entrance, Finished
Kitchen 1
Separate Den/Office 2
Interior
Interior Features Water Heater Owned, Sump Pump
Cooling Central Air
Exterior
Exterior Feature Porch
Parking Features Private
Pool None
Roof Type Asphalt Shingle
Lot Frontage 38.0
Lot Depth 105.0
Exposure East
Total Parking Spaces 4
Building
Foundation Concrete
New Construction false
Others
Senior Community No
Read Less
Want to know what your home might be worth? Contact us for a FREE valuation!

Our team is ready to help you sell your home for the highest possible price ASAP





