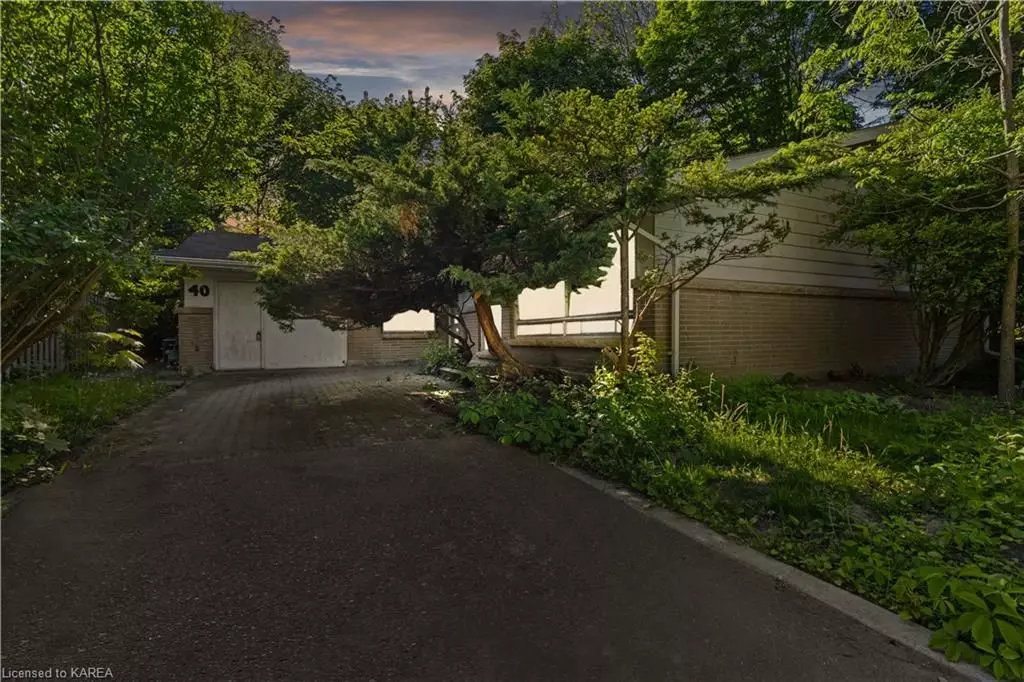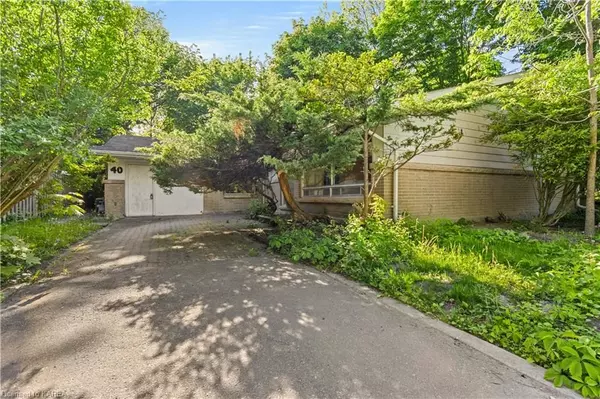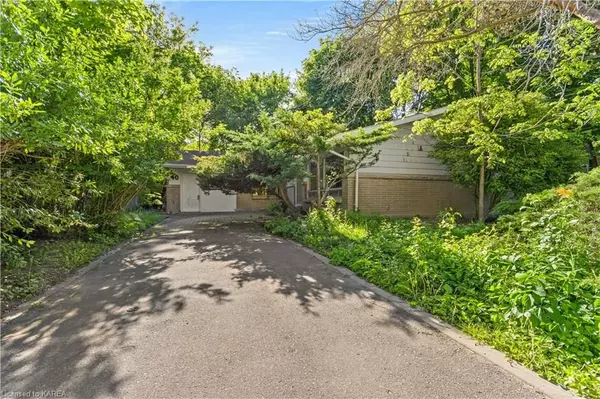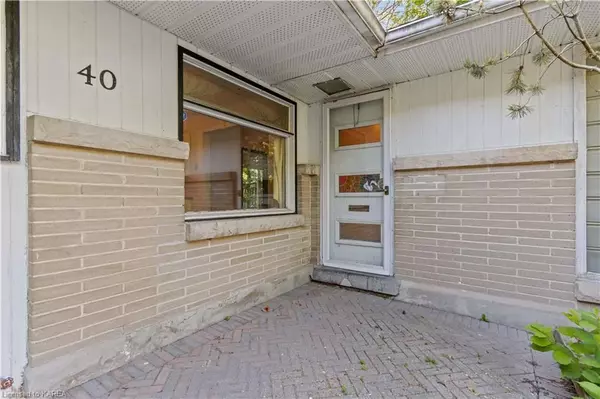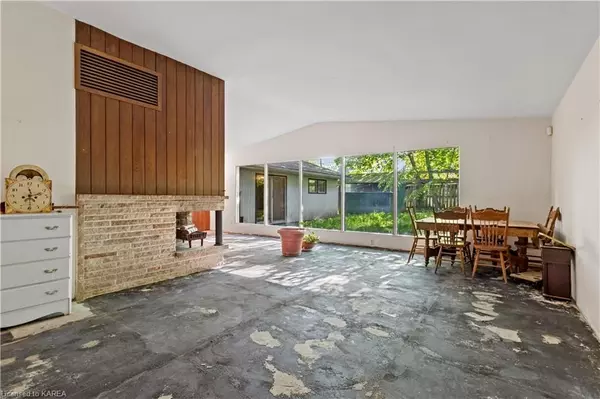$635,000
$780,000
18.6%For more information regarding the value of a property, please contact us for a free consultation.
40 HILLCROFT DR Kingston, ON K7L 4E8
3 Beds
3 Baths
2,266 SqFt
Key Details
Sold Price $635,000
Property Type Single Family Home
Sub Type Detached
Listing Status Sold
Purchase Type For Sale
Square Footage 2,266 sqft
Price per Sqft $280
Subdivision Central City East
MLS Listing ID X9402321
Sold Date 07/31/24
Style Bungalow
Bedrooms 3
Annual Tax Amount $11,195
Tax Year 2023
Property Sub-Type Detached
Property Description
A true diamond in the rough. Rarely will you find a property coming on the market in such a prestigious location. This is one of those times! The location could not be more fitting. It is an executive-style home designed by Wilford Sorenson, a renowned Kingston architect, and located close to Queen's University, Kingston General Hospital, and the Lake Ontario waterfront. This home also features a community pool. Attention investors, renovators and handymen, this home will require work to uncover its true potential. This fine home is a slab-on-grade large bungalow featuring 5 bedrooms, 3 bathrooms, large windows that allow for lots of light, a great view of the good-sized backyard from the main living area, and wheelchair accessibility. Schedule your private viewing today.
Location
Province ON
County Frontenac
Community Central City East
Area Frontenac
Zoning R
Rooms
Basement None
Kitchen 1
Interior
Interior Features None
Cooling Central Air
Exterior
Parking Features Private
Pool None
Roof Type Asphalt Shingle
Lot Frontage 57.0
Lot Depth 143.0
Exposure West
Total Parking Spaces 3
Building
Foundation Unknown
New Construction false
Others
Senior Community No
Read Less
Want to know what your home might be worth? Contact us for a FREE valuation!

Our team is ready to help you sell your home for the highest possible price ASAP

