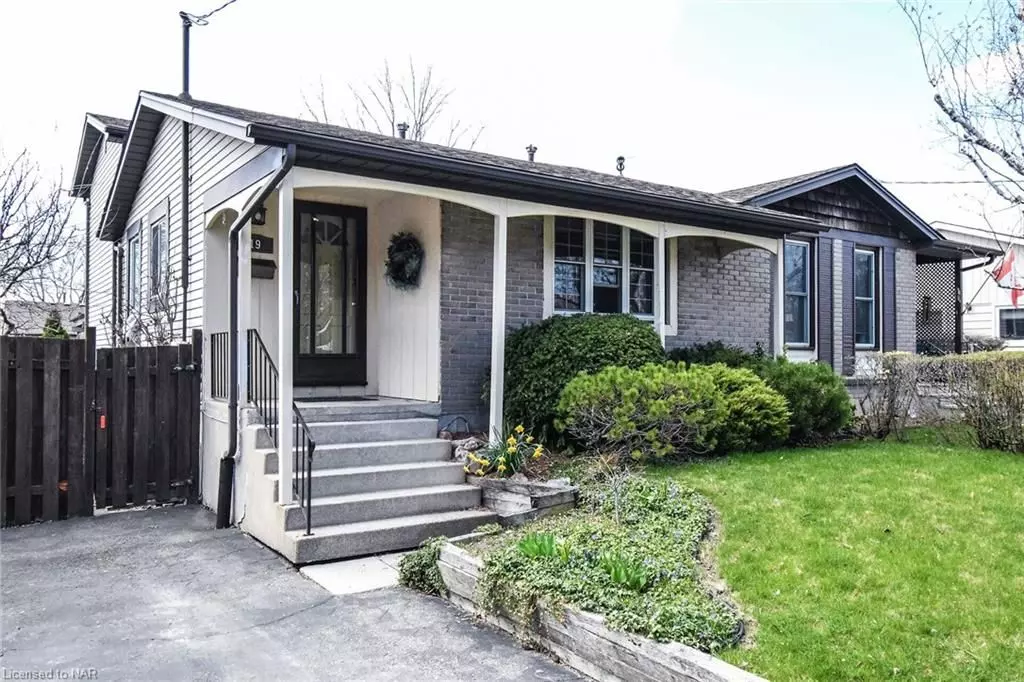$546,900
$559,900
2.3%For more information regarding the value of a property, please contact us for a free consultation.
19 ALLAN DR St. Catharines, ON L2N 5S4
3 Beds
2 Baths
1,496 SqFt
Key Details
Sold Price $546,900
Property Type Multi-Family
Sub Type Semi-Detached
Listing Status Sold
Purchase Type For Sale
Square Footage 1,496 sqft
Price per Sqft $365
Subdivision 446 - Fairview
MLS Listing ID X8823129
Sold Date 08/22/24
Style Other
Bedrooms 3
Annual Tax Amount $3,162
Tax Year 2023
Property Sub-Type Semi-Detached
Property Description
"SPACIOUS AND WELL CARED FOR 4-LEVEL BACK-SPLIT SEMI DETACHED WITH 3 BEDROOMS & 2 FULL BATHS, ALL 4 LEVELS COMPLETEDLY FINISHED WITH/IN-LAW POTENTIAL , WALK OUT TO FULLY FENCED BACKYARD, OFFERING APPROX 1500 SQ FT OF LIVING AREA ON QUIET NORTH-END STREET ST IS A GREAT OPPORTUNITY FOR A YOUNG FAMILY OR ENTRY LEVEL HOME" Welcome to 19 Allan Dr in St. Catharines, as you approach you will notice the landscaped gardens prior to entering into the home. Once you are inside you will appreciate this well cared home with generous sized kitchen(with plenty of cabinet & counter space) and dinette area with plenty of natural sunlight and a spacious L/R & D/R area great for entertaining. Moving upstairs you have 2 bedrooms with plenty of closet space and a separate 4 pc bath. As you move towards the lower level & basement which can be easily converted to in-law set up as you are greeted with good sized bedroom and another bedroom/office with patio doors leading to privately fenced backyard & patio. In the basement, you have a cozy family rm or games rm, laundry rm and another 3pc bath. In the furnace room you have plenty of storage access under the upper level with shelving so do not be surprised. Finally, enjoy your privately fenced back yard with patio beautiful gardens and great for pets & children. Walking distance to the Fairview Mall, Lancaster Park, Restaurants & shopping. Quick access to QEW or 10-15 Mins from the US border & Niagara Falls.
Location
Province ON
County Niagara
Community 446 - Fairview
Area Niagara
Zoning R2
Rooms
Basement Finished, Full
Kitchen 1
Interior
Cooling Central Air
Exterior
Parking Features Private, Other
Pool None
Roof Type Asphalt Shingle
Lot Frontage 37.45
Lot Depth 115.5
Exposure West
Total Parking Spaces 3
Building
Foundation Poured Concrete
New Construction false
Others
Senior Community No
Read Less
Want to know what your home might be worth? Contact us for a FREE valuation!

Our team is ready to help you sell your home for the highest possible price ASAP





